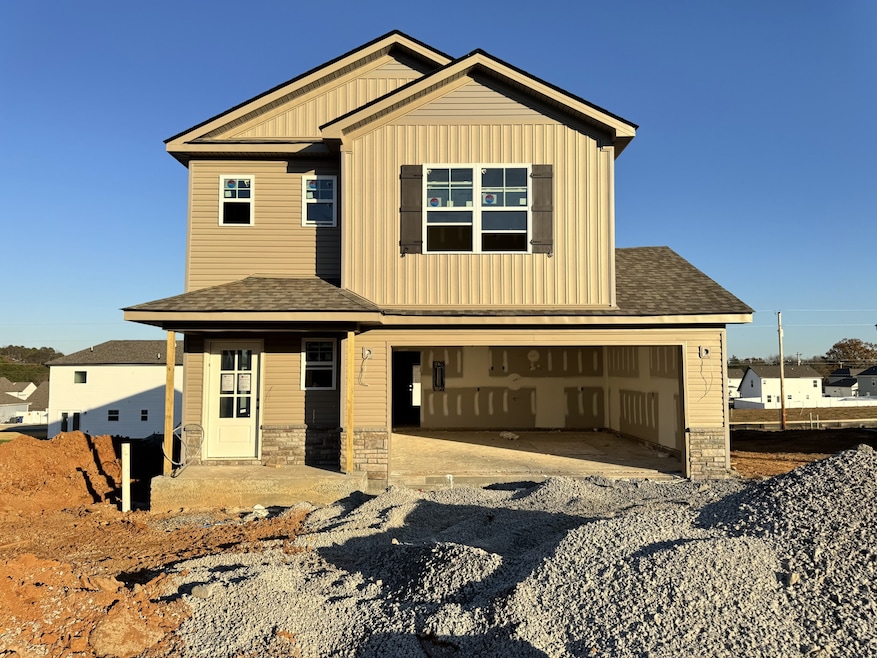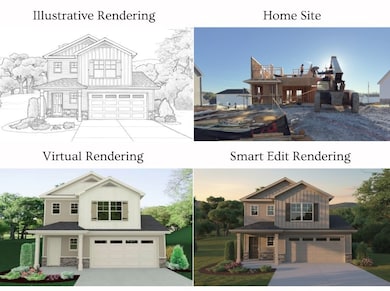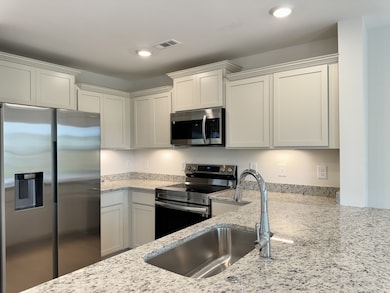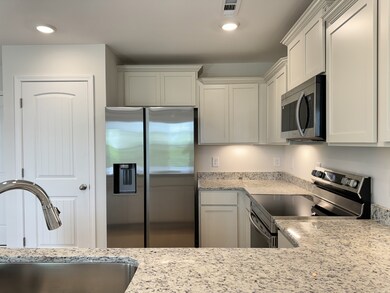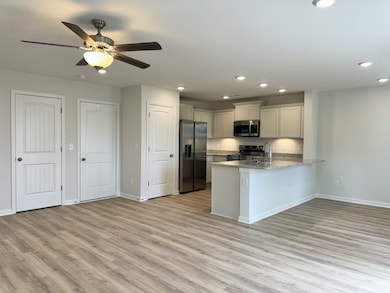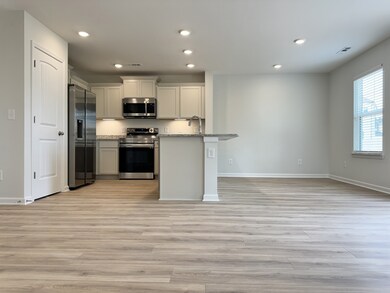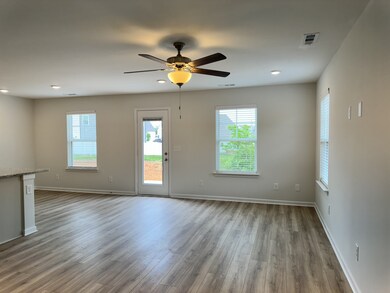225 Republic St Shelbyville, TN 37160
Estimated payment $2,029/month
Highlights
- Cottage
- 2 Car Attached Garage
- Cooling Available
- Stainless Steel Appliances
- Soaking Tub
- Patio
About This Home
Plan(1615 Elevation ABC) ***sample photos*** 1,615 sq. ft. of carefully designed living space with smooth ceilings and blinds throughout. This well thought out 2-story floor plan places all bedrooms upstairs, providing a private and tranquil sleeping area while maximizing the main living space. Open concept living, kitchen features stainless steel appliances and gleaming granite countertops. The primary bedroom is a retreat in itself with walk-in closet. The en-suite bathroom offers a 4 ft. walk-in shower + garden soaking tub + a double sink bowl vanity. For added convenience, a half bath is thoughtfully located downstairs. $99 Closing Costs promotion includes payment of insurance for one year, property tax escrows, origination fees, and discount points as allowed. *Must use preferred lender.* Images may be digitally enhanced and may not reflect actual features or finishes. Verify with on-site agent.
Listing Agent
Ole South Realty Brokerage Phone: 9319092525 License #348544 Listed on: 11/21/2025
Home Details
Home Type
- Single Family
Year Built
- 2026
Lot Details
- Lot Dimensions are 75x100
- Lot Has A Rolling Slope
HOA Fees
- $22 Monthly HOA Fees
Parking
- 2 Car Attached Garage
- Front Facing Garage
- Garage Door Opener
Home Design
- Cottage
- Shingle Roof
- Stone Siding
- Vinyl Siding
Interior Spaces
- 1,615 Sq Ft Home
- Property has 2 Levels
- Ceiling Fan
- Fire and Smoke Detector
- Washer and Electric Dryer Hookup
Kitchen
- Cooktop
- Microwave
- Dishwasher
- Stainless Steel Appliances
- Disposal
Flooring
- Carpet
- Laminate
- Vinyl
Bedrooms and Bathrooms
- 3 Bedrooms
- Soaking Tub
Outdoor Features
- Patio
Schools
- East Side Elementary School
- Harris Middle School
- Shelbyville Central High School
Utilities
- Cooling Available
- Central Heating
- Underground Utilities
- Cable TV Available
Community Details
- $200 One-Time Secondary Association Fee
- Association fees include ground maintenance
- Wheatfield Subdivision
Listing and Financial Details
- Property Available on 1/31/26
- Tax Lot 129
- Assessor Parcel Number 079K E 01900 000
Map
Home Values in the Area
Average Home Value in this Area
Property History
| Date | Event | Price | List to Sale | Price per Sq Ft |
|---|---|---|---|---|
| 11/21/2025 11/21/25 | For Sale | $319,990 | -- | $198 / Sq Ft |
Source: Realtracs
MLS Number: 3049501
- 232 Republic St
- 226 Republic St
- 228 Republic St
- 119 Millet St
- 118 Millet St
- 227 Republic St
- 1615 Elevation ABC Plan at Wheatfield
- 1567 Elevation ABC Plan at Wheatfield
- 101 Briar Patch Dr
- 122 Laurelwood Dr
- 111 Parker Rd
- 103 Laurelwood Dr
- 410 Dover St
- 1030 Union St
- 181 Hendon Memorial Rd
- 603 Tines Dr
- 108 Demombreum Cir
- 112 Demombreum Cir
- 109 Demombreum Cir
- 407 Dow Dr
- 101 Bluegrass Dr
- 1601 Green Ln
- 1404 N Main St
- 507 S Cannon Blvd Unit G1
- 105 Kingwood Ave
- 632 Calhoun St
- 609 Landers St
- 807 Belmont Ave Unit E
- 1500 Wilson St
- 119 Boardwalk Way
- 238 Anthony Ln
- 301 Ligon Dr
- 301 Ligon Dr
- 102 Vine St S
- 405 Webb Rd W
- 1600 Rock Springs Midland Rd
- 507 Harper Landing
- 508 Harper Landing
- 1208 Harper Landing
- 4140 Riley Creek Rd
