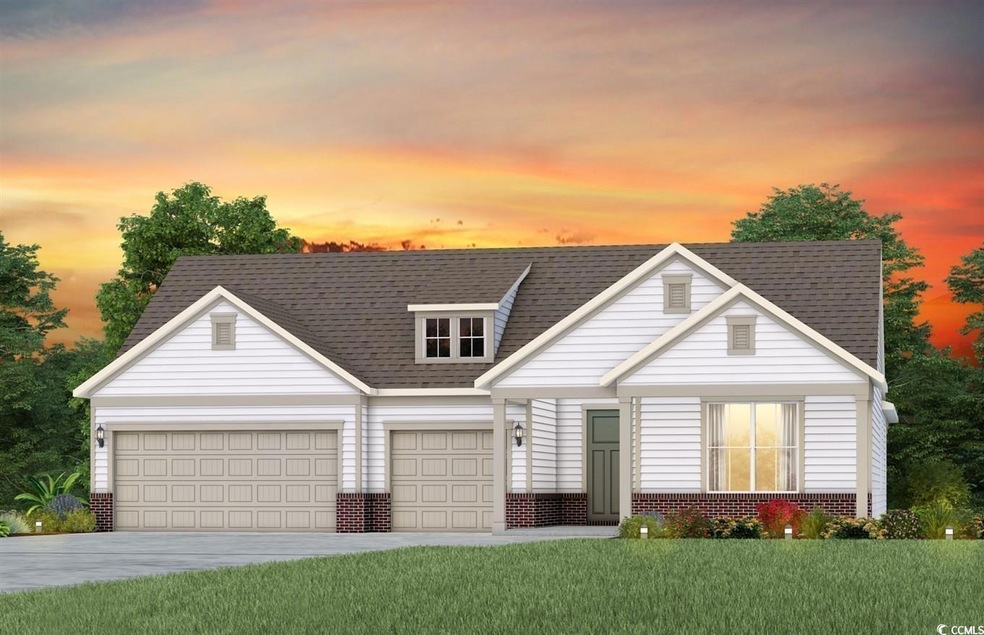
225 Rivers Edge Dr Unit Phase 1 lot 16 Conway, SC 29526
Estimated payment $3,695/month
Highlights
- Boat Ramp
- New Construction
- Ranch Style House
- Waccamaw Elementary School Rated A-
- Clubhouse
- Community Pool
About This Home
Renown floor plan on corner, private homesite. Gathering room extension w/ slate fireplace. Cook's delight kitchen with quartz tops and level 2 backsplash. Study with glass doors.LVP flooring in foyer, kitchen and gathering. Tile in all bathrooms. Owners suite w/tray ceiling and walk in super shower option. Upgraded front door. Laundry layout 2 with cabinets and quartz tops. Recessed lighting. black hardware throughout. Crescent Cove is the only community that will have Intracoastal Access within 1 mile from Market Commons! Future amenities will include day dock, boat ramp, pickle ball courts, playground and firepit. HOA currently includes cable and internet!
Home Details
Home Type
- Single Family
Year Built
- Built in 2025 | New Construction
HOA Fees
- $105 Monthly HOA Fees
Parking
- 3 Car Attached Garage
- Garage Door Opener
Home Design
- Ranch Style House
- Slab Foundation
- Siding
- Tile
Interior Spaces
- 2,859 Sq Ft Home
- Den
Kitchen
- Range with Range Hood
- Microwave
- Dishwasher
- Stainless Steel Appliances
- Kitchen Island
- Disposal
Flooring
- Carpet
- Luxury Vinyl Tile
Bedrooms and Bathrooms
- 3 Bedrooms
Schools
- Socastee Elementary School
- Socastee Middle School
- Socastee High School
Utilities
- Forced Air Heating and Cooling System
- Cooling System Powered By Gas
- Heating System Uses Gas
- Tankless Water Heater
- Gas Water Heater
- Cable TV Available
Additional Features
- No Carpet
- 8,712 Sq Ft Lot
Listing and Financial Details
- Home warranty included in the sale of the property
Community Details
Overview
- Association fees include primary antenna/cable TV, recreation facilities
- Built by Pulte Homes
- The community has rules related to allowable golf cart usage in the community
Amenities
- Clubhouse
Recreation
- Boat Ramp
- Boat Dock
- Community Pool
Map
Home Values in the Area
Average Home Value in this Area
Property History
| Date | Event | Price | Change | Sq Ft Price |
|---|---|---|---|---|
| 05/28/2025 05/28/25 | For Sale | $542,865 | -- | $190 / Sq Ft |
Similar Homes in Conway, SC
Source: Coastal Carolinas Association of REALTORS®
MLS Number: 2513229
- 246 Rivers Edge Dr
- 609 Beaver Pond Rd
- 274 Rivers Edge Dr Unit Lot 33
- 286 Rivers Edge Dr
- 100 Rivers Edge Dr
- 600 Tattlesbury Dr
- 364 Hayloft Cir
- 368 Hayloft Cir
- 332 Hayloft Cir
- 343 Hayloft Cir Unit Elm Floorplan
- 299 Hayloft Cir Unit Corolla
- 315 Hayloft Cir Unit Southport
- 383 Hayloft Cir
- TDB Serenity Place
- 115 Old Chimney Ln Unit Sanibel Floor Plan
- 109 Old Chimney Ln Unit Laurel Oak
- 119 Old Chimney Ln
- 127 Old Chimney Ln
- 124 Old Chimney Ln
- 116 Old Chimney Ln
