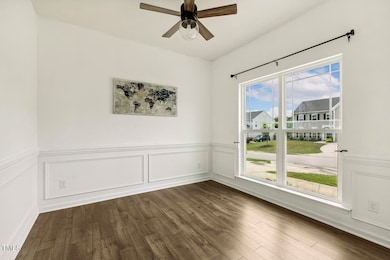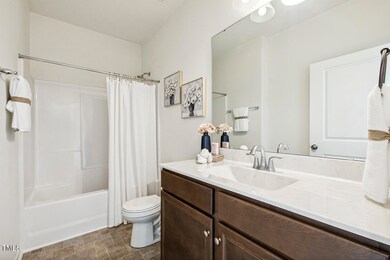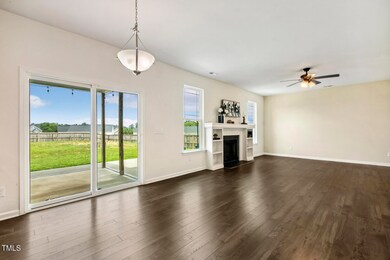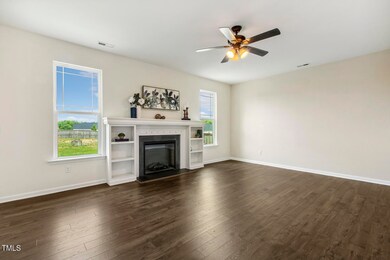
225 Rosewood Ln Youngsville, NC 27596
Estimated payment $2,692/month
Highlights
- Heated Spa
- Colonial Architecture
- Loft
- Open Floorplan
- Main Floor Bedroom
- High Ceiling
About This Home
Immaculate, Stylish, and Move-In Ready! Built in 2020 and meticulously maintained, this stunning home feels brand new and is truly turnkey! Fresh paint, professionally deep-cleaned carpets, and high-end finishes throughout make it shine from the moment you arrive. Step up to a charming front porch and incredible curb appeal that invites you in. Inside, high cathedral ceilings greet you with an airy, spacious feel right at the entrance. To your right, a versatile office or flex space. To your left, a guest bedroom and a full bath ideal for overnight visitors or multi-generational living. The heart of the home is a true open concept layout. The kitchen boasts gleaming stainless steel appliances, a gas stove, and an island that overlooks the breakfast nook and living room. The layout is perfect for hosting or simply enjoying time together. Cozy up by the electric fireplace after a long day, or entertain guests in the elegant formal dining room just off the kitchen. Upstairs, a roomy loft offers more space to relax or play. You'll find three generously sized additional bedrooms, a full-size laundry room with hookups, and a primary suite that's a dream come true complete with built-in shelving, a walk-in closet, and a spacious ensuite bath. The real show stopper is the fully fenced backyard which is loaded with features including a heated hot tub, a smokeless firepit, a gazebo, and a covered patio for year-round enjoyment. Don't miss this one. It has everything you've been looking for and more!
Home Details
Home Type
- Single Family
Est. Annual Taxes
- $2,046
Year Built
- Built in 2020
Lot Details
- 0.32 Acre Lot
- Fenced Yard
- Wood Fence
HOA Fees
- $30 Monthly HOA Fees
Parking
- 2 Car Attached Garage
- 2 Open Parking Spaces
Home Design
- Colonial Architecture
- Slab Foundation
- Shingle Roof
- Vinyl Siding
Interior Spaces
- 2,923 Sq Ft Home
- 2-Story Property
- Open Floorplan
- High Ceiling
- Ceiling Fan
- Fireplace
- Family Room
- Dining Room
- Home Office
- Loft
- Pull Down Stairs to Attic
- Smart Thermostat
Kitchen
- Gas Range
- Microwave
- Dishwasher
- Kitchen Island
Flooring
- Carpet
- Laminate
- Vinyl
Bedrooms and Bathrooms
- 5 Bedrooms
- Main Floor Bedroom
- Walk-In Closet
- 3 Full Bathrooms
- Double Vanity
- Bathtub with Shower
Laundry
- Laundry Room
- Laundry on upper level
Pool
- Heated Spa
- Above Ground Spa
Outdoor Features
- Patio
- Fire Pit
Schools
- Franklinton Elementary School
- Cedar Creek Middle School
- Franklinton High School
Utilities
- Zoned Cooling
- Heat Pump System
- Fuel Tank
Community Details
- Association fees include ground maintenance
- Sentry Management Association, Phone Number (919) 790-8000
- Oak Park Subdivision
Listing and Financial Details
- Assessor Parcel Number 045957
Map
Home Values in the Area
Average Home Value in this Area
Tax History
| Year | Tax Paid | Tax Assessment Tax Assessment Total Assessment is a certain percentage of the fair market value that is determined by local assessors to be the total taxable value of land and additions on the property. | Land | Improvement |
|---|---|---|---|---|
| 2024 | $2,400 | $405,240 | $68,250 | $336,990 |
| 2023 | $2,187 | $235,830 | $43,500 | $192,330 |
| 2022 | $2,177 | $235,830 | $43,500 | $192,330 |
| 2021 | $2,187 | $235,830 | $43,500 | $192,330 |
Property History
| Date | Event | Price | Change | Sq Ft Price |
|---|---|---|---|---|
| 07/11/2025 07/11/25 | Pending | -- | -- | -- |
| 06/13/2025 06/13/25 | Price Changed | $449,900 | -2.1% | $154 / Sq Ft |
| 05/30/2025 05/30/25 | For Sale | $459,500 | -- | $157 / Sq Ft |
Purchase History
| Date | Type | Sale Price | Title Company |
|---|---|---|---|
| Warranty Deed | $306,000 | None Available |
Mortgage History
| Date | Status | Loan Amount | Loan Type |
|---|---|---|---|
| Open | $265,099 | FHA | |
| Previous Owner | $312,980 | VA |
Similar Homes in Youngsville, NC
Source: Doorify MLS
MLS Number: 10099453
APN: 045957
- 75 Rosewood Ln
- 270 Oak Park Blvd
- 60 Rosewood Ln
- 50 Rosewood Ln
- 40 Rosewood Ln
- 30 Dowdy Ct
- 30 Hartwood Ln
- 60 Hartwood Ln
- 250 Hawksbill Dr
- 255 Hidden Lake Dr
- 190 Hidden Lake Dr
- 330 Hidden Lake Dr
- 185 Bourne Dr
- 105 Sugar Pine Dr
- 115 Bourne Dr
- 203 Forest Bridge Rd
- 30 Park Meadow Ln
- 485 Hawksbill Dr
- 120 Misty Grove Trail
- 145 Sugar Pine Dr






