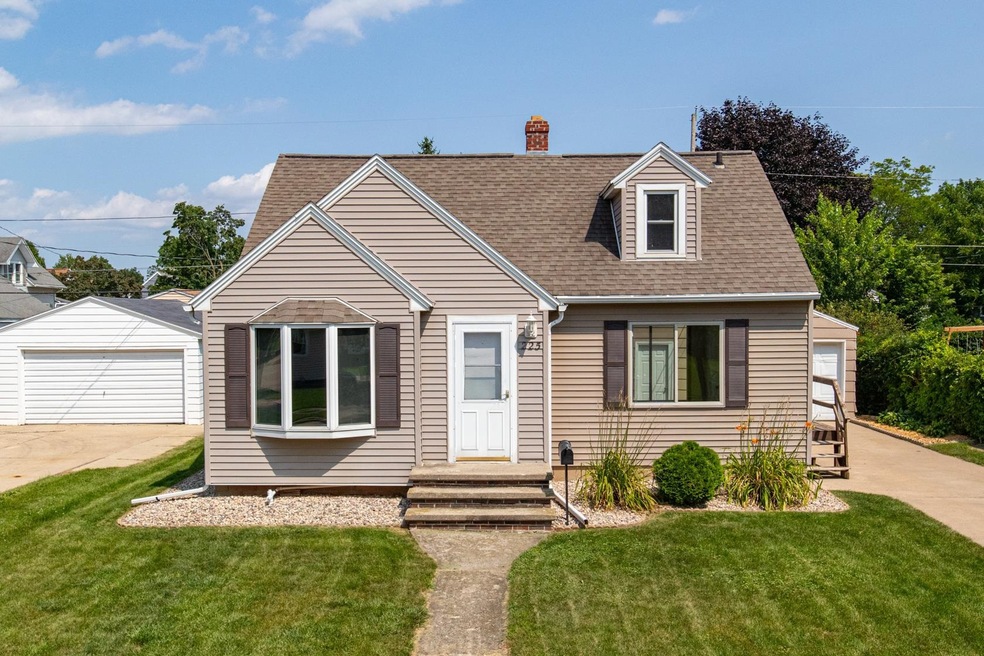
225 S James St Kimberly, WI 54136
3
Beds
1.5
Baths
1,154
Sq Ft
6,098
Sq Ft Lot
Highlights
- Cape Cod Architecture
- Main Floor Primary Bedroom
- Forced Air Heating and Cooling System
- Westside Elementary School Rated A
- 1 Car Detached Garage
- 3-minute walk to Kimberly Sunset Park Lwr Dmnd
About This Home
As of October 20243 Bedroom, 1.5 Bath home in Kimberly! Abundant natural light fills the kitchen and dining area! Patio doors lead to the garage & backyard! Main floor bedroom, updated full bathroom and large living room complete the main level. 2 more bedrooms and a half bath upstairs! You will have plenty of storage with the built-ins in 2 of the bedrooms! New Air Conditioner & Refrigerator in 2023!
Home Details
Home Type
- Single Family
Est. Annual Taxes
- $2,101
Year Built
- Built in 1950
Lot Details
- 6,098 Sq Ft Lot
Home Design
- Cape Cod Architecture
- Block Foundation
- Vinyl Siding
Interior Spaces
- 1,154 Sq Ft Home
- 1.5-Story Property
- Basement Fills Entire Space Under The House
Kitchen
- Oven or Range
- Microwave
Bedrooms and Bathrooms
- 3 Bedrooms
- Primary Bedroom on Main
Parking
- 1 Car Detached Garage
- Garage Door Opener
- Driveway
Utilities
- Forced Air Heating and Cooling System
- Heating System Uses Natural Gas
Ownership History
Date
Name
Owned For
Owner Type
Purchase Details
Listed on
Jul 22, 2024
Closed on
Oct 2, 2024
Sold by
Reider John J and Reider Kristy A
Bought by
Blakney Racheal
Buyer's Agent
Jennifer Landro
LPT Realty
List Price
$235,000
Sold Price
$225,000
Premium/Discount to List
-$10,000
-4.26%
Total Days on Market
73
Views
87
Current Estimated Value
Home Financials for this Owner
Home Financials are based on the most recent Mortgage that was taken out on this home.
Estimated Appreciation
$2,182
Avg. Annual Appreciation
1.43%
Original Mortgage
$191,250
Outstanding Balance
$190,190
Interest Rate
6.46%
Mortgage Type
New Conventional
Estimated Equity
$36,992
Similar Homes in Kimberly, WI
Create a Home Valuation Report for This Property
The Home Valuation Report is an in-depth analysis detailing your home's value as well as a comparison with similar homes in the area
Home Values in the Area
Average Home Value in this Area
Purchase History
| Date | Type | Sale Price | Title Company |
|---|---|---|---|
| Warranty Deed | $225,000 | None Listed On Document |
Source: Public Records
Mortgage History
| Date | Status | Loan Amount | Loan Type |
|---|---|---|---|
| Open | $191,250 | New Conventional |
Source: Public Records
Property History
| Date | Event | Price | Change | Sq Ft Price |
|---|---|---|---|---|
| 10/03/2024 10/03/24 | Sold | $225,000 | 0.0% | $195 / Sq Ft |
| 10/03/2024 10/03/24 | Pending | -- | -- | -- |
| 07/30/2024 07/30/24 | Price Changed | $225,000 | -4.3% | $195 / Sq Ft |
| 07/22/2024 07/22/24 | For Sale | $235,000 | -- | $204 / Sq Ft |
Source: REALTORS® Association of Northeast Wisconsin
Tax History Compared to Growth
Tax History
| Year | Tax Paid | Tax Assessment Tax Assessment Total Assessment is a certain percentage of the fair market value that is determined by local assessors to be the total taxable value of land and additions on the property. | Land | Improvement |
|---|---|---|---|---|
| 2024 | $2,248 | $123,400 | $20,200 | $103,200 |
| 2023 | $2,101 | $123,400 | $20,200 | $103,200 |
| 2022 | $1,970 | $123,400 | $20,200 | $103,200 |
| 2021 | $1,940 | $123,400 | $20,200 | $103,200 |
| 2020 | $2,029 | $102,600 | $16,300 | $86,300 |
| 2019 | $2,156 | $102,600 | $16,300 | $86,300 |
| 2018 | $2,008 | $102,600 | $16,300 | $86,300 |
| 2017 | $1,981 | $102,600 | $16,300 | $86,300 |
| 2016 | $2,051 | $102,600 | $16,300 | $86,300 |
| 2015 | $2,055 | $102,600 | $16,300 | $86,300 |
| 2014 | $2,086 | $102,600 | $16,300 | $86,300 |
| 2013 | $2,169 | $102,600 | $16,300 | $86,300 |
Source: Public Records
Agents Affiliated with this Home
-
Jennifer Landro

Buyer's Agent in 2024
Jennifer Landro
LPT Realty
(920) 810-5151
4 in this area
227 Total Sales
Map
Source: REALTORS® Association of Northeast Wisconsin
MLS Number: 50294978
APN: 25-0-0836-00
Nearby Homes
- 157 S Railroad St
- 119 S John St
- 214 S Main St
- 131 S Sidney St
- 147 N James St
- 203 E 1st St
- 487 Papermill Cir
- 218 Bluebird Ln
- 485 Papermill Cir
- 483 Papermill Cir
- 479 Papermill Cir Unit 6
- 491 Papermill Cir
- 489 Papermill Cir
- 477 Papermill Cir
- 319 Parkview Ln
- 409 S Matthew St
- 320 N John St
- 302 Parkside Ct
- 325 Rivers Edge Dr
- 455 Rivers Edge Dr
