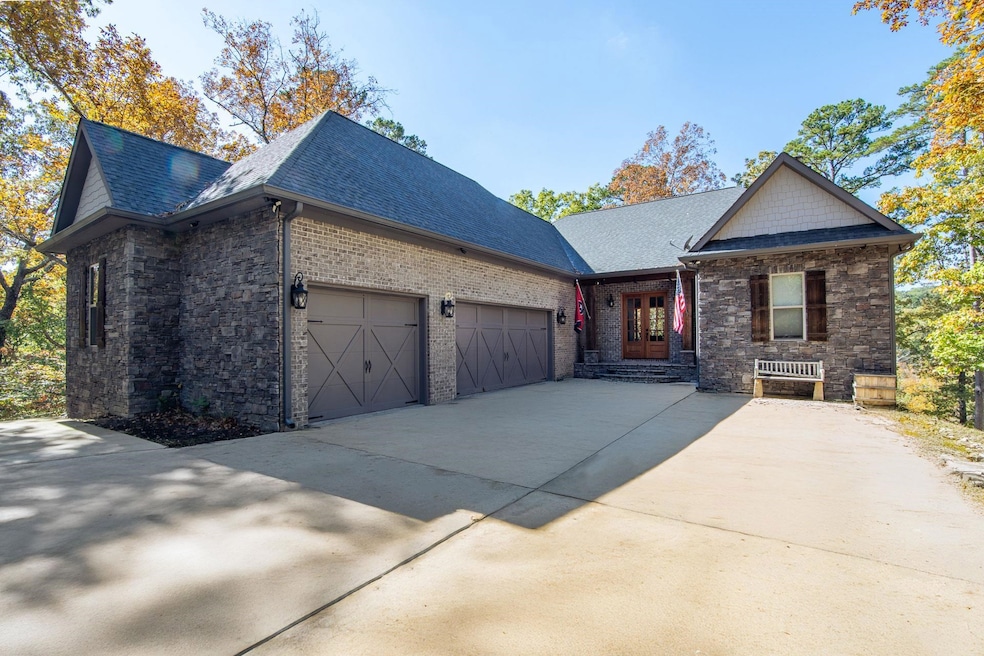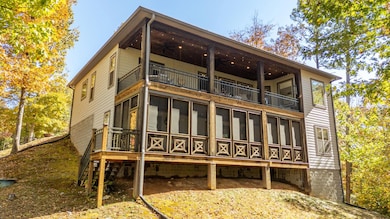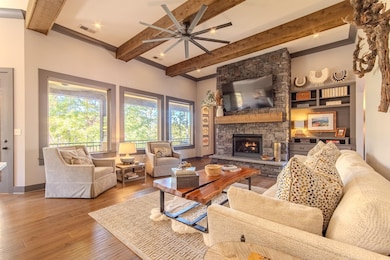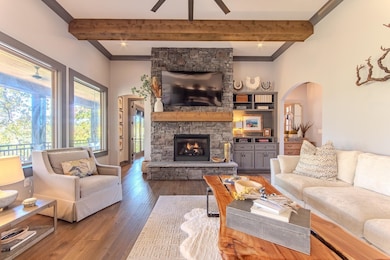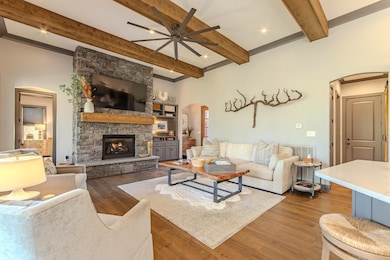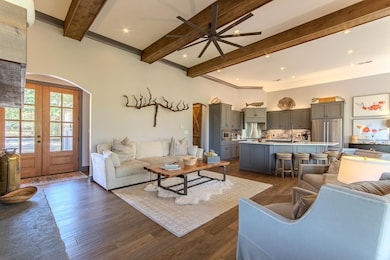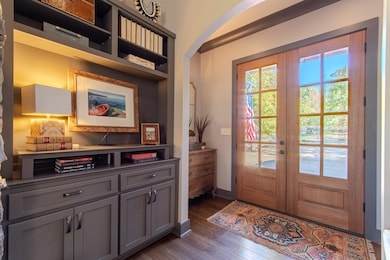225 Sanctuary Dr Savannah, TN 38372
Estimated payment $6,648/month
Highlights
- Water Views
- Water Access
- Gated Community
- Docks
- Media Room
- Community Lake
About This Home
Nestled within the prestigious gated community of The Preserve at Pickwick, this stunning four-bedroom home offers luxurious living. The main level welcomes you with an open-concept design, showcasing hardwood floors, a striking stone fireplace, & rustic cedar beams. The gourmet kitchen features custom cabinetry, elegant quartz countertops, & stainless steel appliances. The master suite is complete with a tile shower & heated floors. Step outside onto the covered porch over looking the wooded scenery & the waters of Pickwick Lake. Boating enthusiasts will appreciate the convenience of a covered slip in a private dock, equipped w/ a ski boat lift & seadoo port. The lower level is designed for relaxation & entertainment, boasting a spacious den/media area, three additional bedrooms, & a full bath. Enjoy the outdoors year around on the large screened porch. Enjoy access to amenities including, clubhouse w/ swimming pool, golf simulator, HydroMassage, putt-putt, pickleball, tennis & more!
Home Details
Home Type
- Single Family
Est. Annual Taxes
- $4,197
Year Built
- Built in 2016
Lot Details
- Lot Dimensions are 122x184x56x254x168x179
- Corner Lot
- Wooded Lot
Home Design
- Traditional Architecture
- Composition Shingle Roof
- Pier And Beam
Interior Spaces
- 3,186 Sq Ft Home
- 2-Story Property
- Built-in Bookshelves
- Smooth Ceilings
- Ceiling height of 9 feet or more
- Gas Log Fireplace
- Double Pane Windows
- Window Treatments
- Entrance Foyer
- Great Room
- Dining Room
- Media Room
- Den with Fireplace
- 2 Fireplaces
- Screened Porch
- Water Views
- Walk-Out Basement
- Pull Down Stairs to Attic
Kitchen
- Oven or Range
- Gas Cooktop
- Microwave
- Dishwasher
- Kitchen Island
- Disposal
Flooring
- Wood
- Tile
Bedrooms and Bathrooms
- 4 Bedrooms | 1 Primary Bedroom on Main
- Walk-In Closet
- Primary Bathroom is a Full Bathroom
- Dual Vanity Sinks in Primary Bathroom
- Separate Shower
Laundry
- Laundry Room
- Dryer
- Washer
Home Security
- Monitored
- Fire and Smoke Detector
Parking
- 3 Car Garage
- Side Facing Garage
- Garage Door Opener
- Driveway
Outdoor Features
- Water Access
- Docks
Utilities
- Central Heating and Cooling System
- Vented Exhaust Fan
- Heating System Uses Gas
- 220 Volts
- Gas Water Heater
- Cable TV Available
Listing and Financial Details
- Assessor Parcel Number 137L D 022/023
Community Details
Overview
- The Preserve Subdivision
- Mandatory Home Owners Association
- Community Lake
Recreation
- Recreation Facilities
- Community Pool
Additional Features
- Clubhouse
- Gated Community
Map
Home Values in the Area
Average Home Value in this Area
Tax History
| Year | Tax Paid | Tax Assessment Tax Assessment Total Assessment is a certain percentage of the fair market value that is determined by local assessors to be the total taxable value of land and additions on the property. | Land | Improvement |
|---|---|---|---|---|
| 2024 | $4,197 | $239,800 | $50,000 | $189,800 |
| 2023 | $4,197 | $239,800 | $50,000 | $189,800 |
| 2022 | $2,815 | $136,650 | $46,250 | $90,400 |
| 2021 | $2,815 | $136,650 | $46,250 | $90,400 |
| 2020 | $2,815 | $136,650 | $46,250 | $90,400 |
| 2019 | $2,815 | $136,650 | $46,250 | $90,400 |
| 2018 | $2,721 | $136,650 | $46,250 | $90,400 |
| 2017 | $3,143 | $151,125 | $65,625 | $85,500 |
| 2016 | $1,040 | $71,875 | $65,625 | $6,250 |
| 2015 | $910 | $50,000 | $43,750 | $6,250 |
| 2014 | $910 | $50,000 | $43,750 | $6,250 |
Property History
| Date | Event | Price | List to Sale | Price per Sq Ft | Prior Sale |
|---|---|---|---|---|---|
| 11/11/2025 11/11/25 | For Sale | $1,195,000 | +31.3% | $375 / Sq Ft | |
| 04/08/2022 04/08/22 | Sold | $910,000 | -4.1% | $303 / Sq Ft | View Prior Sale |
| 03/10/2022 03/10/22 | Pending | -- | -- | -- | |
| 02/20/2022 02/20/22 | For Sale | $949,000 | -- | $316 / Sq Ft |
Purchase History
| Date | Type | Sale Price | Title Company |
|---|---|---|---|
| Deed | $145,300 | -- | |
| Quit Claim Deed | -- | Hayes Russell A | |
| Interfamily Deed Transfer | -- | None Available | |
| Deed | $235,000 | -- | |
| Warranty Deed | $235,000 | -- | |
| Warranty Deed | $300,000 | -- | |
| Deed | -- | -- | |
| Deed | -- | -- | |
| Deed | -- | -- | |
| Deed | -- | -- |
Source: Memphis Area Association of REALTORS®
MLS Number: 10209520
APN: 137L-D-022.00
- 0 Sanctuary Dr
- LOT 159 Sanctuary Dr
- LOT 158 Sanctuary Dr
- 70 Native Leaf Cove
- 70 Point Clear Cove
- 2 Crescent Ln
- 1 Crescent Ln
- LOT 111 Bright View Ln
- 106 Gentle Ridge Way
- LOTS 99,100,101 Gentle Ridge Way
- LOT 99 Gentle Ridge Way
- LOT 100 Gentle Ridge Way
- LOT 98 Gentle Ridge Way
- LOT 101 Gentle Ridge Way
- 115 Gentle Ridge Way
- 0 Gentle Ridge Way
- LOT #291 Destiny Way
- 200 Pioneer Ln
- 200 Pioneer Trail
- 540 Breathtaking Loop
