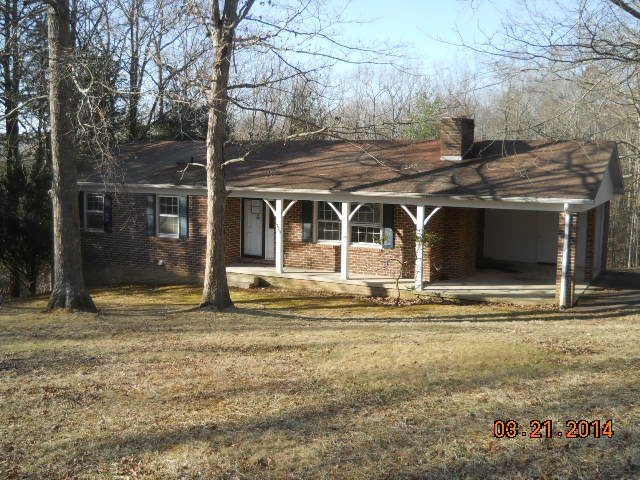225 Shady Forrest Rd Max Meadows, VA 24360
3
Beds
3
Baths
2,400
Sq Ft
0.57
Acres
About This Home
As of September 2019Well constructed brick home just off I-81 in beautiful Max Meadows Virginia. Room to roam in this spacious two story home. Seclusion on a dead end street. Close to golf, camping and fishing. Need to take a look before its gone.
Last Buyer's Agent
Out Of Area Sales
OUT OF AREA SALES
Map
Home Details
Home Type
Single Family
Year Built
1978
Lot Details
0
Listing Details
- Property Sub Type: Residential
- Prop. Type: Residential
- Lot Size Acres: 0.5739
- Lot Size: 100 x 250
- Subdivision Name: None
- Directions: I-77 South to I-81 towards Roanoke. Take exit 84 and turn left. Turn right about 1 1/2 miles to Shady Forest Drive on the left. Last home on the left. Look for the sign.
- Above Grade Finished Sq Ft: 1200
- Architectural Style: Ranch
- Carport Y N: No
- Garage Yn: No
- Unit Levels: Two
- New Construction: No
- Year Built: 1978
- ResoBuildingAreaSource: PublicRecords
- Kitchen Level: Main
- Special Features: RealEstateOwned
Interior Features
- Appliances: None
- Has Basement: Finished
- Full Bathrooms: 3
- Total Bedrooms: 3
- Below Grade Sq Ft: 1080
- Fireplace Features: Living Room
- Fireplace: Yes
- Interior Amenities: Ceiling Fan(s)
- Living Area: 2400
- Main Level Bathrooms: 2
- Main Level Bedrooms: 3
- ResoLivingAreaSource: PublicRecords
- Room Bedroom2 Level: Main
- Dining Room Features: Formal Dining Room
- Living Room Living Room Level: Main
- Room Family Room Level: Lower
- Room Bedroom3 Area: 99
- Master Bedroom Master Bedroom Level: Main
- Room Bedroom2 Area: 132
- Room Living Room Area: 240
- Room Bedroom3 Level: Main
- Room Kitchen Area: 110
- Dining Room Dining Room Level: Main
- Master Bedroom Master Bedroom Width: 13
- Room Master Bedroom Area: 169
- Room Dining Room Area: 110
- Room Family Room Area: 162
Exterior Features
- Fencing: None
- Topography: Sloping
- Home Warranty: No
- Construction Type: Brick
- Foundation Details: Block
- Patio And Porch Features: Porch, Deck/Patio
Garage/Parking
- Attached Garage: No
Utilities
- Laundry Features: Lower Level
- Cooling: Electric
- Cooling Y N: Yes
- Heating: Heat Pump
- Heating Yn: Yes
- Electricity On Property: Yes
- Sewer: Public Sewer
- Utilities: Electricity Connected
- Water Source: Well
Lot Info
- Lot Size Sq Ft: 25000
- Farm Land Area Units: Square Feet
- Parcel #: Fort Chiswell/031B00100000026
- ResoLotSizeUnits: SquareFeet
Multi Family
- Above Grade Finished Area Units: Square Feet
Create a Home Valuation Report for This Property
The Home Valuation Report is an in-depth analysis detailing your home's value as well as a comparison with similar homes in the area
Home Values in the Area
Average Home Value in this Area
Property History
| Date | Event | Price | Change | Sq Ft Price |
|---|---|---|---|---|
| 09/25/2019 09/25/19 | Sold | $155,000 | -8.8% | $65 / Sq Ft |
| 07/14/2019 07/14/19 | Pending | -- | -- | -- |
| 05/07/2019 05/07/19 | For Sale | $169,900 | +99.9% | $71 / Sq Ft |
| 06/23/2014 06/23/14 | Sold | $85,000 | 0.0% | $35 / Sq Ft |
| 05/24/2014 05/24/14 | Pending | -- | -- | -- |
| 03/31/2014 03/31/14 | For Sale | $85,000 | -- | $35 / Sq Ft |
Source: Mercer-Tazewell County Board of REALTORS®
Source: Mercer-Tazewell County Board of REALTORS®
MLS Number: 40493
Nearby Homes
- TBD Crimson Ln
- 331 Crimson Ln
- TBD Carterville Heights Rd
- 2537 Old Baltimore Rd
- 6.02 AC Alleghany Rd
- 764 Stillwell Rd
- 0 Major Graham Rd Unit 358516
- TBD Cox Ln
- TBD E Lee Hwy
- 92 ac Shady Forest Rd
- Lot 38 E Lee Hwy
- 3012 Honaker Rd
- 359 Meadow View Ln
- TBD Reed Creek Dr
- TBD Kirby Rd
- Lot 11 Whispering Pines Rd
- 5280 Peppers Ferry Rd
- 231 Grove St
- 137 Virginia Ave
- 724 Fort Chiswell Rd
