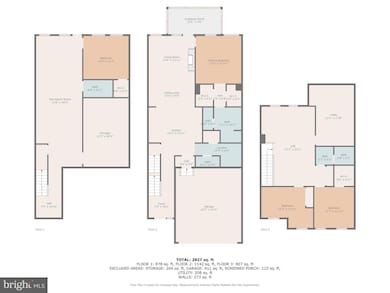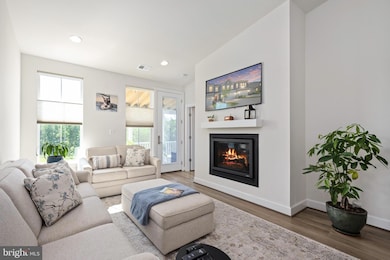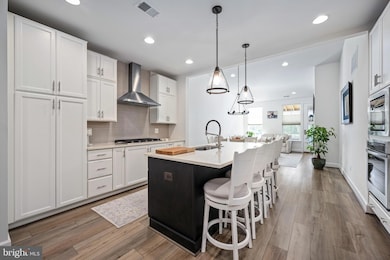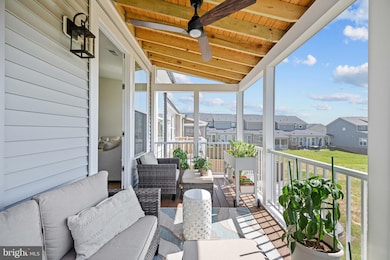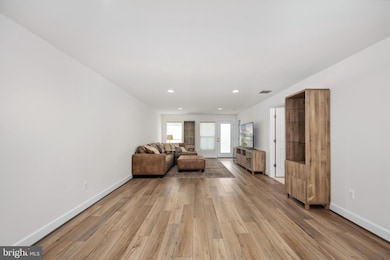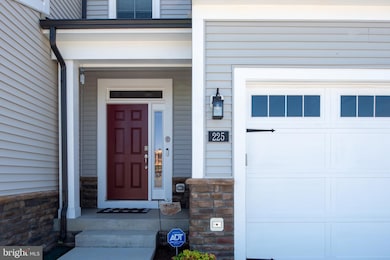
225 Smokebush Dr Stafford, VA 22554
Embrey Mill NeighborhoodEstimated payment $4,156/month
Highlights
- Fitness Center
- Contemporary Architecture
- Garden View
- Senior Living
- Recreation Room
- Community Pool
About This Home
Shows Like a Model Home!
Welcome to this stunning main-level living home in The Cascades at Embrey Mill! Thoughtfully designed and beautifully maintained, this home offers comfort, style, and space in all the right places.
The warm and inviting family room features a cozy gas fireplace and flows seamlessly into the gourmet kitchen—complete with a gas cooktop, wall ovens, center island, quartz countertops, and ample prep space for entertaining or everyday living.
Step outside to the 8' x 12' screened-in porch with low-maintenance TREX decking—perfect for morning coffee or evening relaxation.
The spacious main-level primary suite features two walk-in closets and a spa-Like bath with a glass-enclosed walk-in shower and double sinks. A drop zone and laundry room on the main level add everyday convenience.
Upstairs, the loft offers a flexible recreation room, two additional bedrooms, a full bath, and extra storage. The finished lower level adds even more space, including a large recreation room, fourth bedroom, full bath, and more storage.
Luxury vinyl plank flooring and quartz counters run throughout the home, creating a cohesive and elegant look.
HOA includes access to all Embrey Mill and Cascades amenities—multiple pools, community gardens, event spaces, plus exclusive use of the Cascade Clubhouse, fitness center, and pickleball courts.
Townhouse Details
Home Type
- Townhome
Est. Annual Taxes
- $5,157
Year Built
- Built in 2023
Lot Details
- 3,162 Sq Ft Lot
- Back and Front Yard
- Property is in excellent condition
HOA Fees
- $140 Monthly HOA Fees
Parking
- 2 Car Attached Garage
- Front Facing Garage
- Garage Door Opener
Home Design
- Contemporary Architecture
- Stone Siding
- Vinyl Siding
- Concrete Perimeter Foundation
Interior Spaces
- Property has 3 Levels
- Fireplace With Glass Doors
- Gas Fireplace
- Entrance Foyer
- Family Room
- Recreation Room
- Storage Room
- Luxury Vinyl Plank Tile Flooring
- Garden Views
- Partially Finished Basement
Bedrooms and Bathrooms
- En-Suite Primary Bedroom
Laundry
- Laundry Room
- Laundry on main level
Outdoor Features
- Screened Patio
- Porch
Utilities
- Central Heating and Cooling System
- Electric Water Heater
Listing and Financial Details
- Tax Lot 1530R
- Assessor Parcel Number 29G 11 1530
Community Details
Overview
- Senior Living
- $500 Capital Contribution Fee
- Association fees include common area maintenance, management, pool(s), road maintenance, recreation facility, trash, snow removal
- $75 Other Monthly Fees
- Senior Community | Residents must be 55 or older
- The Cascades And Embrey Mill HOA
- Built by Miller and Smith
- The Cascades Subdivision, Rainier Floorplan
- Property Manager
Amenities
- Picnic Area
- Common Area
- Community Center
Recreation
- Tennis Courts
- Community Playground
- Fitness Center
- Community Pool
- Jogging Path
- Bike Trail
Map
Home Values in the Area
Average Home Value in this Area
Tax History
| Year | Tax Paid | Tax Assessment Tax Assessment Total Assessment is a certain percentage of the fair market value that is determined by local assessors to be the total taxable value of land and additions on the property. | Land | Improvement |
|---|---|---|---|---|
| 2024 | $1,370 | $568,800 | $140,000 | $428,800 |
| 2023 | $1,370 | $496,000 | $120,000 | $376,000 |
| 2022 | $1,020 | $120,000 | $120,000 | $0 |
| 2021 | $291 | $30,000 | $30,000 | $0 |
Property History
| Date | Event | Price | Change | Sq Ft Price |
|---|---|---|---|---|
| 07/13/2025 07/13/25 | Price Changed | $647,400 | -0.4% | $216 / Sq Ft |
| 06/03/2025 06/03/25 | For Sale | $649,900 | -- | $217 / Sq Ft |
Purchase History
| Date | Type | Sale Price | Title Company |
|---|---|---|---|
| Quit Claim Deed | -- | Hallmark Title | |
| Deed | $613,130 | First American Title Insurance | |
| Special Warranty Deed | $497,714 | Browder Caroline | |
| Deed | -- | Leming And Healy Pc |
Mortgage History
| Date | Status | Loan Amount | Loan Type |
|---|---|---|---|
| Open | $612,680 | VA | |
| Previous Owner | $4,951,000 | New Conventional |
Similar Homes in Stafford, VA
Source: Bright MLS
MLS Number: VAST2039452
APN: 29G-11-1530
- 241 Smokebush Dr
- 246 Violet Way Unit 2
- 242 Violet Way Unit 1
- 158 Bugle Way
- 19 Artemisia Way Unit 101
- 5176 Valerian Loop Unit 2
- 150 Valerian Loop Unit 305
- 150 Valerian Loop Unit 301
- 30 Hyssop Way Unit 205
- 30 Hyssop Way Unit 101
- 30 Hyssop Way Unit 201
- 30 Hyssop Way Unit 203
- 420 Smokebush Dr
- 58 Boxelder Dr
- 131 Boxelder Dr
- 27 Cathedral Ln
- 100 Northampton Blvd
- 365 Eustace Rd
- 359 Eustace Rd
- 303 Petunia Way
- 325 Crab Apple Dr Unit 102
- 4 Marquis Ct
- 365 Eustace Rd
- 19 Blue Spruce Cir
- 468 Coneflower Ln
- 422 Indigo Way
- 50 Lawhorn Rd
- 1011 Highpointe Blvd
- 162 Whitson Woods Place
- 101 Aston Ct
- 217 Merrill Ct
- 111 Aston Ct
- 203 Merrill Ct
- 20 Silverthorn Ct
- 100 Timberlake St
- 4 Willingham Ct
- 68 Dorothy Ln
- 105 Merrill Ct
- 15 Basket Ct
- 70 Dorothy Ln

