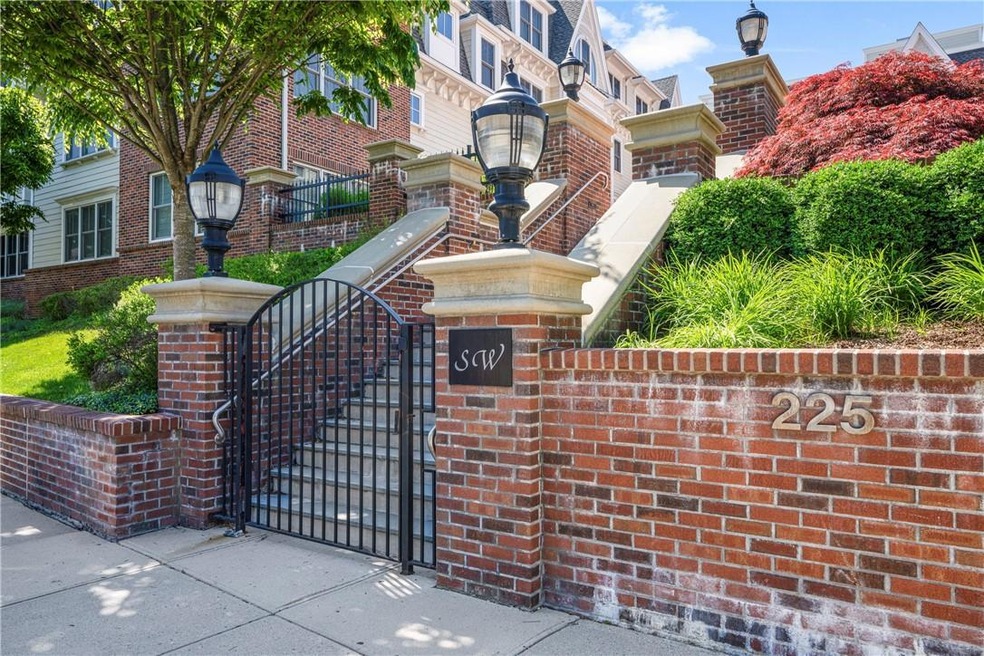
Sweetwater Condos 225 Stanley Ave Unit 117 Mamaroneck, NY 10543
Mamaroneck Town NeighborhoodHighlights
- Fitness Center
- 4-minute walk to Mamaroneck Station
- Wood Flooring
- Mamaroneck High School Rated A+
- Property is near public transit
- End Unit
About This Home
As of August 2024Enjoy living in this sun-filled coveted corner unit at the "Sweetwater", a full-service luxury doorman condo with amazing amenities in the heart of Mamaroneck. This one bedroom unit plus den has 2 full baths and feels & lives like a two bedroom. It features an open floor plan with a living room, dining area, state-of-the-art kitchen with cherry cabinets, granite countertops and stainless steel appliances. The primary bedroom has 2 closets and an en-suite bath with double sinks. There is also a den/guest room and an additional full bath. The unit also comes with an in-unit washer/dryer, hardwood floors, coffered ceilings, an indoor parking space and the unit is located on the quiet side of the building. Building amenities include a lobby with concierge, library, event space/community rooms, rooftop garden, fitness center, billiards room and a beautiful courtyard. It is also steps to the train, restaurants, shops, and a short walk to beautiful Harbor Island park and beach. Additional Information: ParkingFeatures:1 Car Attached,
Last Agent to Sell the Property
Julia B Fee Sothebys Int. Rlty Brokerage Phone: (914) 834-0270 License #30CA0829800 Listed on: 05/30/2024

Property Details
Home Type
- Condominium
Est. Annual Taxes
- $6,425
Year Built
- Built in 2008
HOA Fees
- $696 Monthly HOA Fees
Parking
- 1 Car Attached Garage
- Garage Door Opener
- Assigned Parking
Interior Spaces
- 1,107 Sq Ft Home
- 1-Story Property
- Entrance Foyer
- Wood Flooring
Kitchen
- Cooktop
- Microwave
- Dishwasher
- Granite Countertops
Bedrooms and Bathrooms
- 1 Bedroom
- En-Suite Primary Bedroom
- Walk-In Closet
- 2 Full Bathrooms
Laundry
- Dryer
- Washer
Home Security
Schools
- Mamaroneck Avenue Elementary School
- Hommocks Middle School
- Mamaroneck High School
Utilities
- Forced Air Heating and Cooling System
- Electric Water Heater
Additional Features
- End Unit
- Property is near public transit
Listing and Financial Details
- Assessor Parcel Number 3203-009-000-00002-000-0497-18
Community Details
Overview
- Association fees include sewer, water
Amenities
- Laundry Facilities
- Elevator
Recreation
- Park
Pet Policy
- Pet Size Limit
Security
- Fire Sprinkler System
Similar Homes in the area
Home Values in the Area
Average Home Value in this Area
Property History
| Date | Event | Price | Change | Sq Ft Price |
|---|---|---|---|---|
| 08/09/2024 08/09/24 | Sold | $600,000 | -3.2% | $542 / Sq Ft |
| 06/14/2024 06/14/24 | Pending | -- | -- | -- |
| 05/30/2024 05/30/24 | For Sale | $620,000 | +5.2% | $560 / Sq Ft |
| 07/21/2022 07/21/22 | Sold | $589,576 | -1.6% | $533 / Sq Ft |
| 05/19/2022 05/19/22 | Pending | -- | -- | -- |
| 04/20/2022 04/20/22 | For Sale | $599,000 | +6.0% | $541 / Sq Ft |
| 11/29/2018 11/29/18 | Sold | $565,000 | -0.9% | $510 / Sq Ft |
| 09/04/2018 09/04/18 | Pending | -- | -- | -- |
| 09/04/2018 09/04/18 | For Sale | $569,900 | -- | $515 / Sq Ft |
Tax History Compared to Growth
Agents Affiliated with this Home
-
Rona Calogero

Seller's Agent in 2024
Rona Calogero
Julia B Fee Sothebys Int. Rlty
(914) 806-0213
10 in this area
63 Total Sales
-
Svitlana Artamonova

Buyer's Agent in 2024
Svitlana Artamonova
Silversons Realty, LLC
(914) 671-0055
1 in this area
1 Total Sale
-
Colleen Gallivan

Seller's Agent in 2022
Colleen Gallivan
Compass Greater NY, LLC
(917) 309-8891
2 in this area
19 Total Sales
-
Jana Rosenthal

Seller's Agent in 2018
Jana Rosenthal
Keller Williams Realty Group
(917) 647-3139
11 in this area
20 Total Sales
-
E
Buyer's Agent in 2018
Ellen Murphy
Compass Greater NY, LLC
About Sweetwater Condos
Map
Source: OneKey® MLS
MLS Number: H6308365
- 225 Stanley Ave Unit 304
- 621 2nd St
- 304 Fenimore Rd Unit 7A
- 572 van Ranst Place
- 651 Plaza Ave
- 314 Livingston Ave Unit 101 E
- 314 Livingston Ave Unit 304E
- 209 Grand St
- 120 Dubois Ave
- 242 Melbourne Ave
- 800 Fenimore Rd
- 623 Willow St
- 131 Elliot Ave
- 325 Palmer Terrace Unit 1D
- 311 Palmer Terrace Unit 2F
- 309 Palmer Terrace Unit 2B
- 703 Palmer Ct Unit 2A
- 521 Jefferson Ave
- 604 Tompkins Ave Unit 604
- 604 Tompkins Ave Unit B-2
