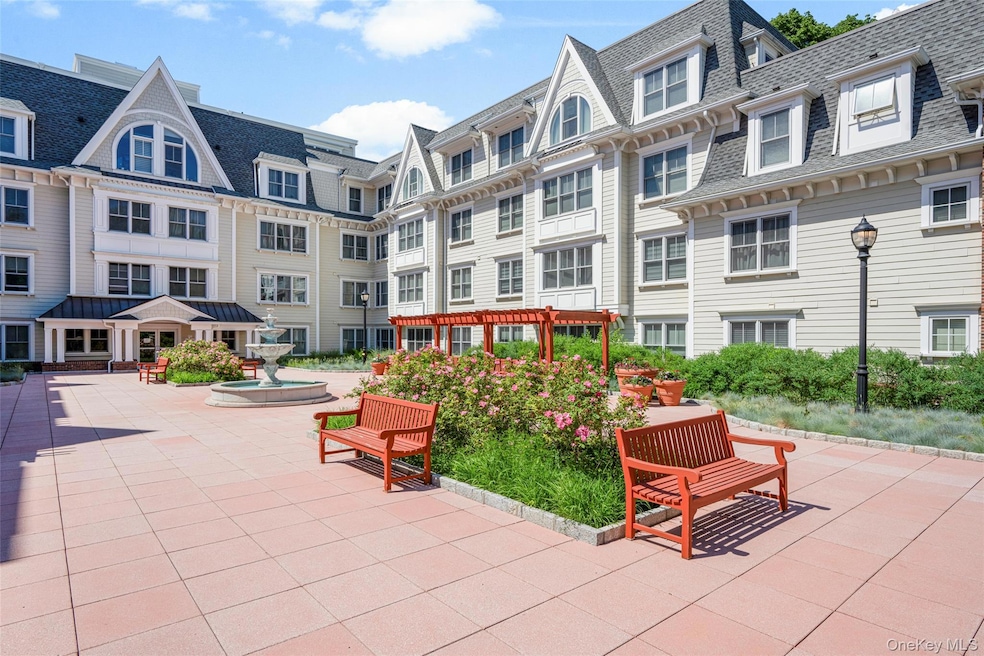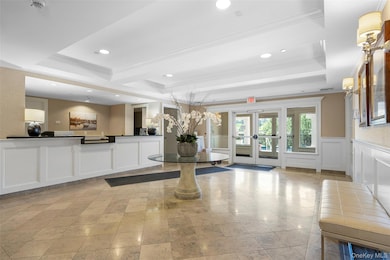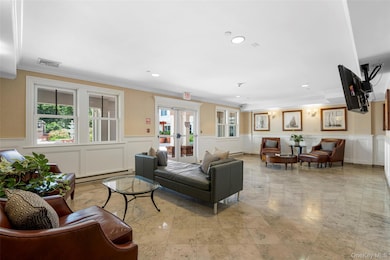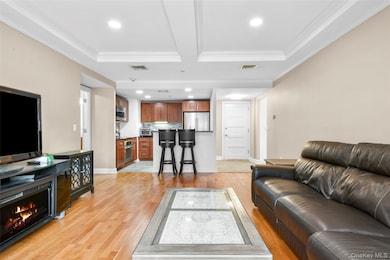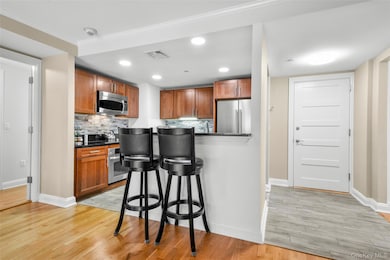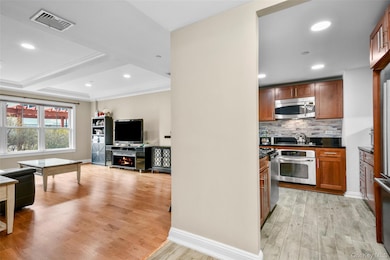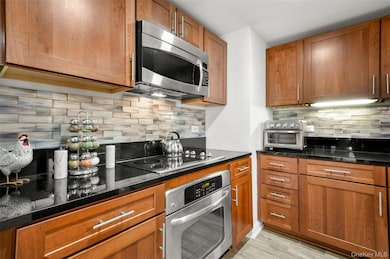Sweetwater Condos 225 Stanley Ave Unit 119 Mamaroneck, NY 10543
Estimated payment $4,978/month
Highlights
- Concierge
- 4-minute walk to Mamaroneck Station
- Rooftop Deck
- Mamaroneck High School Rated A+
- Fitness Center
- Open Floorplan
About This Home
Come live the SWEET LIFE in this sun-filled 2-bedroom, 2-bath condo with the rare luxury of two-car garage parking at the Sweetwater, a full-service luxury doorman building in the heart of Mamaroneck. This exceptional unit features an open floor plan with seamless living/dining space and a state-of-the-art kitchen boasting cherry cabinets, granite countertops, stainless steel appliances, and a breakfast bar. The generous primary suite offers a large walk-in closet and spa-like en-suite bath with double sinks. The second bedroom also features a walk-in closet and has access to a second full bath. Additional features include wood floors, coffered ceilings, in-unit washer/dryer, and a peaceful courtyard view from the quiet side of the building. Building amenities include 16-hour concierge, library, community room with kitchenette, billiards room, fitness center, rooftop terrace, and beautifully landscaped courtyard. Unbeatable location: Steps to Metro-North (38 minutes to Grand Central), vibrant Mamaroneck Avenue restaurants, shops, and theaters—plus a short stroll to Harbor Island Park and beach. Experience sophisticated suburban living with direct access to Manhattan. Come see why this is the lifestyle you've been waiting for!
Listing Agent
Julia B Fee Sothebys Int. Rlty Brokerage Phone: 914-834-0270 License #30CA0829800 Listed on: 11/19/2025

Property Details
Home Type
- Condominium
Est. Annual Taxes
- $7,206
Year Built
- Built in 2008
Lot Details
- No Unit Above or Below
- Landscaped
HOA Fees
- $820 Monthly HOA Fees
Parking
- 2 Car Garage
- Common or Shared Parking
Home Design
- Clapboard
Interior Spaces
- 1,182 Sq Ft Home
- Open Floorplan
- Crown Molding
- Beamed Ceilings
- Recessed Lighting
Kitchen
- Galley Kitchen
- Breakfast Bar
- Cooktop
- Microwave
- Dishwasher
- Stainless Steel Appliances
- Granite Countertops
Bedrooms and Bathrooms
- 2 Bedrooms
- Primary Bedroom on Main
- En-Suite Primary Bedroom
- Walk-In Closet
- Bathroom on Main Level
- 2 Full Bathrooms
- Double Vanity
Laundry
- Laundry in unit
- Dryer
- Washer
Schools
- Mamaroneck Avenue Elementary School
- Hommocks Middle School
- Mamaroneck High School
Utilities
- Central Air
- Heating Available
- Electric Water Heater
- Cable TV Available
Listing and Financial Details
- Assessor Parcel Number 3203-009-000-00002-000-0497-20
Community Details
Overview
- Association fees include common area maintenance, exterior maintenance, grounds care
- Maintained Community
- Community Parking
- 5-Story Property
Amenities
- Concierge
- Rooftop Deck
- Door to Door Trash Pickup
- Lounge
- Package Room
- Elevator
Recreation
- Recreation Facilities
Pet Policy
- Limit on the number of pets
- Pet Size Limit
- Dogs and Cats Allowed
Map
About Sweetwater Condos
Home Values in the Area
Average Home Value in this Area
Tax History
| Year | Tax Paid | Tax Assessment Tax Assessment Total Assessment is a certain percentage of the fair market value that is determined by local assessors to be the total taxable value of land and additions on the property. | Land | Improvement |
|---|---|---|---|---|
| 2024 | $6,566 | $287,600 | $23,200 | $264,400 |
| 2023 | $5,099 | $287,600 | $23,200 | $264,400 |
| 2022 | $5,416 | $287,600 | $23,200 | $264,400 |
| 2021 | $7,279 | $287,600 | $23,200 | $264,400 |
| 2020 | $7,198 | $287,600 | $23,200 | $264,400 |
| 2019 | $7,144 | $287,600 | $23,200 | $264,400 |
| 2018 | $7,068 | $287,600 | $23,200 | $264,400 |
| 2017 | $0 | $287,600 | $23,200 | $264,400 |
| 2016 | $5,211 | $287,600 | $23,200 | $264,400 |
| 2015 | -- | $287,600 | $23,200 | $264,400 |
| 2014 | -- | $287,600 | $23,200 | $264,400 |
| 2013 | -- | $287,600 | $23,200 | $264,400 |
Property History
| Date | Event | Price | List to Sale | Price per Sq Ft | Prior Sale |
|---|---|---|---|---|---|
| 11/19/2025 11/19/25 | For Sale | $675,000 | 0.0% | $571 / Sq Ft | |
| 12/11/2024 12/11/24 | Off Market | $3,700 | -- | -- | |
| 12/10/2024 12/10/24 | Off Market | $3,600 | -- | -- | |
| 06/14/2024 06/14/24 | Rented | $4,300 | 0.0% | -- | |
| 06/14/2024 06/14/24 | Off Market | $4,300 | -- | -- | |
| 06/14/2024 06/14/24 | Rented | $4,250 | -1.2% | -- | |
| 05/16/2024 05/16/24 | For Rent | $4,300 | 0.0% | -- | |
| 05/09/2022 05/09/22 | Sold | $630,000 | -4.4% | $506 / Sq Ft | View Prior Sale |
| 03/11/2022 03/11/22 | Pending | -- | -- | -- | |
| 01/11/2022 01/11/22 | Price Changed | $659,000 | -2.9% | $529 / Sq Ft | |
| 11/09/2021 11/09/21 | For Sale | $679,000 | 0.0% | $545 / Sq Ft | |
| 02/21/2020 02/21/20 | Rented | $3,700 | 0.0% | -- | |
| 02/10/2020 02/10/20 | Under Contract | -- | -- | -- | |
| 01/23/2020 01/23/20 | For Rent | $3,700 | +2.8% | -- | |
| 06/14/2019 06/14/19 | Rented | $3,600 | 0.0% | -- | |
| 05/09/2019 05/09/19 | Price Changed | $3,600 | -6.5% | $3 / Sq Ft | |
| 03/22/2019 03/22/19 | Price Changed | $3,850 | -2.5% | $3 / Sq Ft | |
| 03/13/2019 03/13/19 | For Rent | $3,950 | +16.2% | -- | |
| 05/11/2012 05/11/12 | For Rent | $3,400 | +3.0% | -- | |
| 05/11/2012 05/11/12 | Rented | $3,300 | -- | -- |
Source: OneKey® MLS
MLS Number: 935311
APN: 3203-009-000-00002-000-0497-20
- 400 Mount Pleasant Ave Unit 3-J
- 304 Fenimore Rd Unit 7A
- 572 van Ranst Place
- 651 Plaza Ave
- 101 Sheldrake Place Unit 101-10
- 101 Sheldrake Place Unit 14
- 314 Livingston Ave Unit 101 E
- 300 Livingston Ave Unit 2D
- 207 Grand St
- 123 Mamaroneck Ave Unit 103
- 800 Fenimore Rd
- 623 Willow St
- 810 Fenimore Rd
- 325 Palmer Terrace Unit 2C
- 315 Palmer Terrace Unit 1D
- 703 Palmer Ct Unit 2A
- 629 Hillside Ave
- 505 Rockland Ave
- 102 Lawn Terrace Unit 2B
- 18 S Ridge Rd
- 400 Mount Pleasant Ave Unit 1H
- 270 Waverly Ave
- 132 Waverly Ave Unit 2
- 270 Waverly Ave Unit NPH3
- 251 Mount Pleasant Ave
- 355 Phillips Park Rd Unit 301
- 621 2nd St Unit 1st fl-R
- 101 Sheldrake Place Unit 1
- 172 E Prospect Ave Unit 204
- 172 E Prospect Ave Unit 203
- 172 E Prospect Ave Unit 201
- 132 W Boston Post Rd Unit 5
- 123 Mamaroneck Ave Unit 308
- 746 Mamaroneck Ave
- 216 Melbourne Ave
- 422 E Boston Post Rd Unit 301
- 422 E Boston Post Rd
- 518 Cortlandt Ave Unit ID1300248P
- 453 Beach Ave Unit Left
- 521 Jefferson Ave Unit 2
