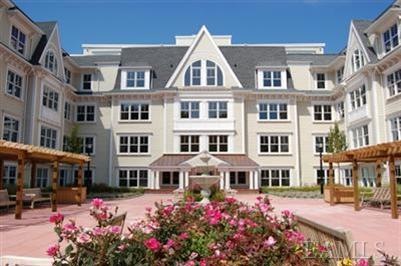
Sweetwater Condos 225 Stanley Ave Unit 201 Mamaroneck, NY 10543
Highlights
- Property is near public transit
- 4-minute walk to Mamaroneck Station
- Walk-In Closet
- Mamaroneck High School Rated A+
- Home Gym
- Central Air
About This Home
As of November 2023A rare opportunity to buy one of the largest units in new Sweetwater Luxury Condominiums. 24/7 Consierge, resident's library, fitness center, billard rm, rooftop terrace. Gorgeous corner unit overlooks courtyard & offers 2 Bedrooms plus Den/Office/3rd Bedroom. Two assigned parking spots! Upgrades include California Closets throughout & custom built-ins in master suite and office/3rd bedroom. LUX kitchen/baths, WIC's. Ultra convenient to Mamaroneck Village, train & Harbor Island. Boutique Condo.
Last Agent to Sell the Property
Houlihan Lawrence Inc. Brokerage Phone: 914-833-0420 License #30FO0834341 Listed on: 10/15/2012

Property Details
Home Type
- Condominium
Est. Annual Taxes
- $5,492
Year Built
- Built in 2008
HOA Fees
- $613 Monthly HOA Fees
Home Design
- Brick Exterior Construction
- Clapboard
Interior Spaces
- 1,391 Sq Ft Home
- 4-Story Property
- Home Gym
Kitchen
- Oven
- Microwave
- Dishwasher
Bedrooms and Bathrooms
- 2 Bedrooms
- Walk-In Closet
- 2 Full Bathrooms
Laundry
- Dryer
- Washer
Schools
- Mamaroneck Avenue Elementary School
- Hommocks Middle School
- Mamaroneck High School
Utilities
- Central Air
- Heating Available
Additional Features
- Two or More Common Walls
- Property is near public transit
Listing and Financial Details
- Assessor Parcel Number 3203-009-000-00002-000-0497-33
Community Details
Overview
- Mid-Rise Condominium
Amenities
- Laundry Facilities
Pet Policy
- Pet Size Limit
Ownership History
Purchase Details
Home Financials for this Owner
Home Financials are based on the most recent Mortgage that was taken out on this home.Purchase Details
Similar Homes in the area
Home Values in the Area
Average Home Value in this Area
Purchase History
| Date | Type | Sale Price | Title Company |
|---|---|---|---|
| Bargain Sale Deed | $759,000 | First American Title Insurance | |
| Interfamily Deed Transfer | -- | Titlepro Agency Llc |
Mortgage History
| Date | Status | Loan Amount | Loan Type |
|---|---|---|---|
| Previous Owner | $415,000 | Commercial |
Property History
| Date | Event | Price | Change | Sq Ft Price |
|---|---|---|---|---|
| 11/20/2023 11/20/23 | Sold | $759,000 | 0.0% | $546 / Sq Ft |
| 10/06/2023 10/06/23 | Pending | -- | -- | -- |
| 09/27/2023 09/27/23 | For Sale | $759,000 | +23.4% | $546 / Sq Ft |
| 05/14/2013 05/14/13 | Sold | $615,000 | -3.9% | $442 / Sq Ft |
| 03/01/2013 03/01/13 | Pending | -- | -- | -- |
| 10/15/2012 10/15/12 | For Sale | $640,000 | -- | $460 / Sq Ft |
Tax History Compared to Growth
Tax History
| Year | Tax Paid | Tax Assessment Tax Assessment Total Assessment is a certain percentage of the fair market value that is determined by local assessors to be the total taxable value of land and additions on the property. | Land | Improvement |
|---|---|---|---|---|
| 2024 | $6,560 | $332,600 | $26,800 | $305,800 |
| 2023 | $4,833 | $332,600 | $26,800 | $305,800 |
| 2022 | $5,164 | $332,600 | $26,800 | $305,800 |
| 2021 | $7,319 | $332,600 | $26,800 | $305,800 |
| 2020 | $7,226 | $332,600 | $26,800 | $305,800 |
| 2019 | $7,064 | $332,600 | $26,800 | $305,800 |
| 2018 | $6,986 | $332,600 | $26,800 | $305,800 |
| 2017 | $0 | $332,600 | $26,800 | $305,800 |
| 2016 | $4,744 | $332,600 | $26,800 | $305,800 |
| 2015 | -- | $332,600 | $26,800 | $305,800 |
| 2014 | -- | $332,600 | $26,800 | $305,800 |
| 2013 | -- | $332,600 | $26,800 | $305,800 |
Agents Affiliated with this Home
-
Jana Rosenthal

Seller's Agent in 2023
Jana Rosenthal
Keller Williams Realty Group
(917) 647-3139
11 in this area
20 Total Sales
-
Katryna Margolies

Buyer's Agent in 2023
Katryna Margolies
Keller Williams Prestige Prop
(917) 400-3610
1 in this area
35 Total Sales
-
Pollena Forsman

Seller's Agent in 2013
Pollena Forsman
Houlihan Lawrence Inc.
(914) 420-8665
136 in this area
286 Total Sales
-
Phyllis Jacobs

Buyer's Agent in 2013
Phyllis Jacobs
Christie's Real Estate Westchester & Hudson Valley
(914) 715-7675
11 in this area
16 Total Sales
About Sweetwater Condos
Map
Source: OneKey® MLS
MLS Number: KEYH3230353
APN: 3203-000-009-00002-000-00497-24
- 315 Fenimore Rd
- 304 Fenimore Rd Unit 7A
- 314 Livingston Ave Unit 101 E
- 651 Plaza Ave
- 572 van Ranst Place
- 325 Palmer Terrace Unit 1D
- 311 Palmer Terrace Unit 2F
- 309 Palmer Terrace Unit 2B
- 800 Fenimore Rd
- 703 Palmer Ct Unit 2A
- 623 Willow St
- 812 Fenimore Rd
- 428 Beach Ave
- 131 Elliot Ave
- 102 Lawn Terrace Unit 2B
- 604 Tompkins Ave Unit 604
- 604 Tompkins Ave Unit B-2
- 604 Tompkins Ave Unit B17
- 22 Jason Ln
- 615 Guion Dr
