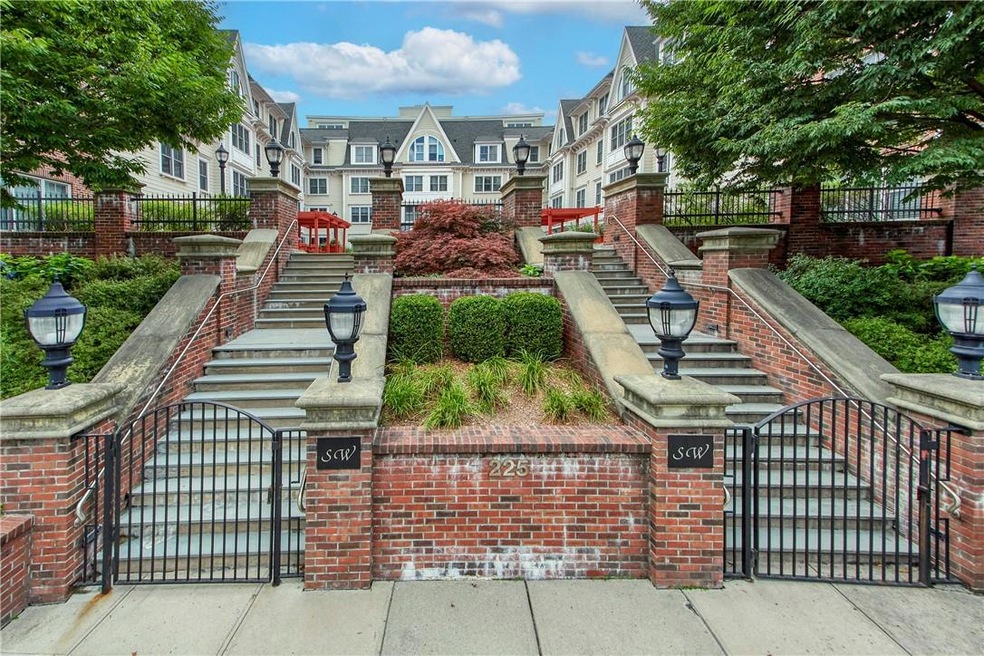
Sweetwater Condos 225 Stanley Ave Unit 314 Mamaroneck, NY 10543
Mamaroneck Town NeighborhoodHighlights
- Fitness Center
- 4-minute walk to Mamaroneck Station
- Wood Flooring
- Mamaroneck High School Rated A+
- Property is near public transit
- Marble Countertops
About This Home
As of October 2024Welcome home to this bright 1BR+Den condo in the desirable "Sweetwater", a pristine, maintenance free, full-service, luxury building steps from the heart of Mamaroneck Village! This 3rd floor unit, that lives like a 2BR, offers a modern, efficient kitchen and breakfast bar that opens to the light filled living room with a wall of windows and adjacent den/office, with French doors, providing privacy. MBR is lit by two walls of windows, plentiful closet space, private bathroom & 2nd full bathroom for guests. The hall closet is plumbed for washer/ventless dryer, w common laundry steps away. New HVAC system, w smart thermostat, installed in May 2023. Building amenities include 16 hr. concierge, 7 days a week, library w kitchenette, Party Room/billiard room w kitchenette, large roof top garden, full gym & 35 min. commute to NYC! Wheelchair accessible via exterior elevator by concierge & via garage. Mamaroneck's vibrant community boasts fine restaurants, shops, movie theatre, Emelin Theatre, Mam'k Harbor & park. Unit comes with one parking spot (included in HOA) w others available for rent. Unit renting is allowed. All units wired for Fios or Optimum. Additional Information: ParkingFeatures:1 Car Detached,
Last Agent to Sell the Property
Houlihan Lawrence Inc. Brokerage Phone: (914) 967-7680 License #40WE1017914 Listed on: 05/16/2024

Last Buyer's Agent
Non Non OneKey Agent
Non-Member MLS
Property Details
Home Type
- Condominium
Est. Annual Taxes
- $6,366
Year Built
- Built in 2008
HOA Fees
- $691 Monthly HOA Fees
Parking
- 1 Car Detached Garage
- On-Street Parking
- Assigned Parking
Home Design
- Brick Exterior Construction
- Clapboard
Interior Spaces
- 1,098 Sq Ft Home
- Wood Flooring
Kitchen
- Microwave
- Dishwasher
- Marble Countertops
- Granite Countertops
Bedrooms and Bathrooms
- 1 Bedroom
- En-Suite Primary Bedroom
- 2 Full Bathrooms
Home Security
Schools
- Mamaroneck Avenue Elementary School
- Hommocks Middle School
- Mamaroneck High School
Utilities
- Forced Air Heating and Cooling System
- Electric Water Heater
Additional Features
- End Unit
- Property is near public transit
Listing and Financial Details
- Assessor Parcel Number 3203-009-000-00002-000-0497-61
Community Details
Overview
- Association fees include sewer, common area maintenance, exterior maintenance, snow removal, trash, water
- 5-Story Property
Amenities
- Laundry Facilities
- Elevator
Recreation
- Park
Pet Policy
- Pet Size Limit
Security
- Fire Sprinkler System
Ownership History
Purchase Details
Home Financials for this Owner
Home Financials are based on the most recent Mortgage that was taken out on this home.Purchase Details
Home Financials for this Owner
Home Financials are based on the most recent Mortgage that was taken out on this home.Purchase Details
Home Financials for this Owner
Home Financials are based on the most recent Mortgage that was taken out on this home.Similar Homes in Mamaroneck, NY
Home Values in the Area
Average Home Value in this Area
Purchase History
| Date | Type | Sale Price | Title Company |
|---|---|---|---|
| Bargain Sale Deed | $608,500 | First American Title | |
| Bargain Sale Deed | $506,000 | Benchmark Title Agency | |
| Deed | $439,250 | Chicago Title Insurance Co |
Mortgage History
| Date | Status | Loan Amount | Loan Type |
|---|---|---|---|
| Open | $486,800 | New Conventional | |
| Previous Owner | $404,800 | Commercial | |
| Previous Owner | $350,000 | Commercial |
Property History
| Date | Event | Price | Change | Sq Ft Price |
|---|---|---|---|---|
| 10/18/2024 10/18/24 | Sold | $608,500 | -4.2% | $554 / Sq Ft |
| 08/19/2024 08/19/24 | Pending | -- | -- | -- |
| 05/16/2024 05/16/24 | For Sale | $635,000 | -- | $578 / Sq Ft |
Tax History Compared to Growth
Tax History
| Year | Tax Paid | Tax Assessment Tax Assessment Total Assessment is a certain percentage of the fair market value that is determined by local assessors to be the total taxable value of land and additions on the property. | Land | Improvement |
|---|---|---|---|---|
| 2024 | $4,306 | $270,100 | $21,800 | $248,300 |
| 2023 | $4,788 | $270,100 | $21,800 | $248,300 |
| 2022 | $5,086 | $270,100 | $21,800 | $248,300 |
| 2021 | $6,836 | $270,100 | $21,800 | $248,300 |
| 2020 | $6,760 | $270,100 | $21,800 | $248,300 |
| 2019 | $6,710 | $270,100 | $21,800 | $248,300 |
| 2018 | $6,637 | $270,100 | $21,800 | $248,300 |
| 2017 | $0 | $270,100 | $21,800 | $248,300 |
| 2016 | $4,914 | $270,100 | $21,800 | $248,300 |
| 2015 | -- | $270,100 | $21,800 | $248,300 |
| 2014 | -- | $270,100 | $21,800 | $248,300 |
| 2013 | -- | $270,100 | $21,800 | $248,300 |
Agents Affiliated with this Home
-
Roty Welstead
R
Seller's Agent in 2024
Roty Welstead
Houlihan Lawrence Inc.
(914) 584-1398
2 in this area
4 Total Sales
-
N
Buyer's Agent in 2024
Non Non OneKey Agent
Non-Member MLS
About Sweetwater Condos
Map
Source: OneKey® MLS
MLS Number: H6305618
APN: 3203-009-000-00002-000-0497-61
- 225 Stanley Ave Unit 304
- 225 Stanley Ave Unit 412
- 621 2nd St
- 101 Sheldrake Place Unit 17
- 101 Sheldrake Place Unit 11
- 301 Livingston Ave
- 128 Library Ln Unit 1
- 314 Livingston Ave Unit 101 E
- 314 Livingston Ave Unit 304E
- 300 Livingston Ave Unit 2H
- 209 Grand St
- 423 Union Ave
- 132 Pelham St
- 120 Dubois Ave
- 242 Melbourne Ave
- 800 Fenimore Rd
- 623 Willow St
- 449 Melbourne Ave
- 311 Palmer Terrace Unit 2F
- 309 Palmer Terrace Unit 2B
