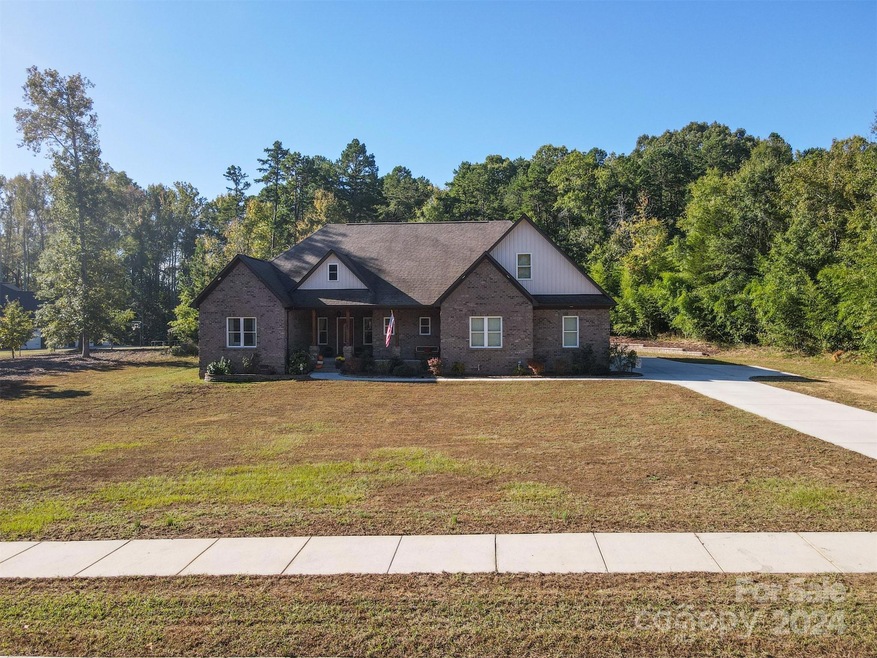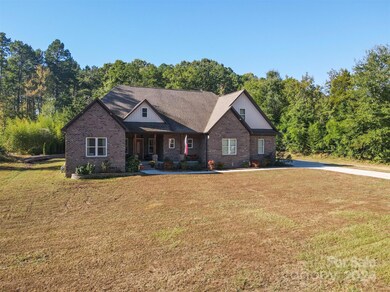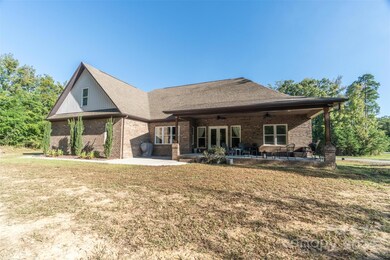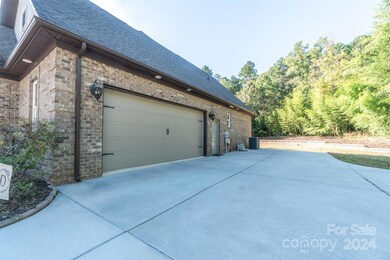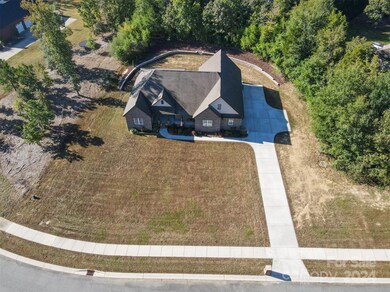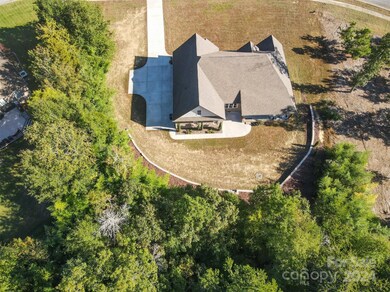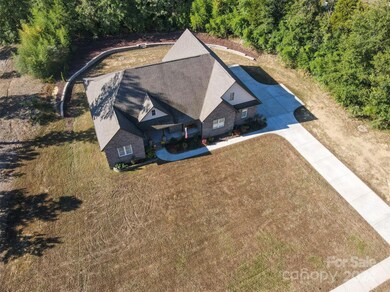
225 Stone Ridge Dr Salisbury, NC 28146
Highlights
- Open Floorplan
- Bamboo Flooring
- 2 Car Attached Garage
- Transitional Architecture
- Covered patio or porch
- Walk-In Closet
About This Home
As of November 2024This charming brick home boasts 1,926 square feet of living space, perfectly situated on 1.56 acres of picturesque land. Inside, you will find three spacious bedrooms and two well-appointed bathrooms and one-half bathroom, providing comfort and convenience for the entire family. The open floor plan with bamboo flooring creates a welcoming atmosphere, ideal for both relaxation and entertaining. Upstairs, two additional unfinished rooms offer versatile options for customization- whether as an extra bedroom(s), home office, or a creative studio. Outside, the expansive yard and porches provides ample space for outdoor activities, gardening or simply enjoying nature. With its blend of modern living and potential for personalization, this property is a perfect retreat for those seeking a peaceful lifestyle.
Last Agent to Sell the Property
Rowan Realty Ltd. Brokerage Email: cearlriddle@bellsouth.net License #211982 Listed on: 10/11/2024
Home Details
Home Type
- Single Family
Est. Annual Taxes
- $5,539
Year Built
- Built in 2016
Lot Details
- Level Lot
- Property is zoned GR-6
HOA Fees
- $15 Monthly HOA Fees
Parking
- 2 Car Attached Garage
Home Design
- Transitional Architecture
- Vinyl Siding
- Four Sided Brick Exterior Elevation
Interior Spaces
- 1-Story Property
- Open Floorplan
- Crawl Space
Kitchen
- Self-Cleaning Convection Oven
- Electric Oven
- Electric Cooktop
- Microwave
- Plumbed For Ice Maker
- ENERGY STAR Qualified Dishwasher
Flooring
- Bamboo
- Tile
Bedrooms and Bathrooms
- 3 Main Level Bedrooms
- Split Bedroom Floorplan
- Walk-In Closet
Outdoor Features
- Covered patio or porch
Utilities
- Central Air
- Heat Pump System
- Electric Water Heater
Community Details
- Stone Ridge HOA Farrah Wood Association, Phone Number (704) 603-4782
- Stone Ridge Subdivision
Listing and Financial Details
- Assessor Parcel Number 064J001
Ownership History
Purchase Details
Home Financials for this Owner
Home Financials are based on the most recent Mortgage that was taken out on this home.Purchase Details
Home Financials for this Owner
Home Financials are based on the most recent Mortgage that was taken out on this home.Purchase Details
Home Financials for this Owner
Home Financials are based on the most recent Mortgage that was taken out on this home.Similar Homes in Salisbury, NC
Home Values in the Area
Average Home Value in this Area
Purchase History
| Date | Type | Sale Price | Title Company |
|---|---|---|---|
| Warranty Deed | $462,000 | None Listed On Document | |
| Warranty Deed | $462,000 | None Listed On Document | |
| Warranty Deed | $218,000 | Chicago Title Insurance Co | |
| Special Warranty Deed | $25,000 | None Available |
Mortgage History
| Date | Status | Loan Amount | Loan Type |
|---|---|---|---|
| Open | $462,000 | VA | |
| Closed | $462,000 | VA | |
| Previous Owner | $225,150 | VA |
Property History
| Date | Event | Price | Change | Sq Ft Price |
|---|---|---|---|---|
| 11/12/2024 11/12/24 | Sold | $462,000 | -7.6% | $240 / Sq Ft |
| 10/12/2024 10/12/24 | Pending | -- | -- | -- |
| 10/12/2024 10/12/24 | For Sale | $499,999 | 0.0% | $260 / Sq Ft |
| 10/11/2024 10/11/24 | For Sale | $499,999 | +1900.0% | $260 / Sq Ft |
| 09/03/2015 09/03/15 | Sold | $25,000 | -16.7% | -- |
| 08/11/2015 08/11/15 | Pending | -- | -- | -- |
| 06/03/2015 06/03/15 | For Sale | $30,000 | -- | -- |
Tax History Compared to Growth
Tax History
| Year | Tax Paid | Tax Assessment Tax Assessment Total Assessment is a certain percentage of the fair market value that is determined by local assessors to be the total taxable value of land and additions on the property. | Land | Improvement |
|---|---|---|---|---|
| 2024 | $5,539 | $463,147 | $60,000 | $403,147 |
| 2023 | $5,539 | $463,147 | $60,000 | $403,147 |
| 2022 | $3,961 | $287,651 | $50,000 | $237,651 |
| 2021 | $3,961 | $287,651 | $50,000 | $237,651 |
| 2020 | $3,961 | $287,651 | $50,000 | $237,651 |
| 2019 | $4,717 | $342,534 | $50,000 | $292,534 |
| 2018 | $4,136 | $304,417 | $50,000 | $254,417 |
| 2017 | $4,114 | $304,417 | $50,000 | $254,417 |
| 2016 | $1,995 | $151,768 | $50,000 | $101,768 |
| 2015 | $562 | $42,500 | $42,500 | $0 |
| 2014 | $555 | $42,500 | $42,500 | $0 |
Agents Affiliated with this Home
-
Earl Riddle
E
Seller's Agent in 2024
Earl Riddle
Rowan Realty Ltd.
(704) 202-1584
2 in this area
11 Total Sales
-
Mechelle Kuld

Buyer's Agent in 2024
Mechelle Kuld
TMR Realty, Inc.
(704) 310-6414
66 in this area
335 Total Sales
-
Jayne Helms

Seller's Agent in 2015
Jayne Helms
RE/MAX
(704) 267-7880
151 in this area
399 Total Sales
-
Karen Courtney

Buyer's Agent in 2015
Karen Courtney
RE/MAX
(704) 791-5694
2 in this area
78 Total Sales
Map
Source: Canopy MLS (Canopy Realtor® Association)
MLS Number: 4189888
APN: 064-J001
- 208 Stone Ridge Dr
- 0 Old Concord Rd Unit 10094451
- 322 Oakview Dr
- 906 Wisteria Way
- 620 River Birch Dr
- 1105 Davis St
- 1211 Mirror Park Dr
- 822 Wisteria Way
- 625 Jake Alexander Blvd S
- 1023 Terrace Dr
- 403 Garner Dr
- 0 Julian Rd Unit CAR4146816
- 301 Carolina Blvd
- 313 Garner Dr
- 301 Garner Dr
- 525 Carolina Blvd
- 229 River Birch Dr
- 2560 Jake Alexander Blvd S
- 629 Cordova Ct
- 2412 Wedgewood Dr
