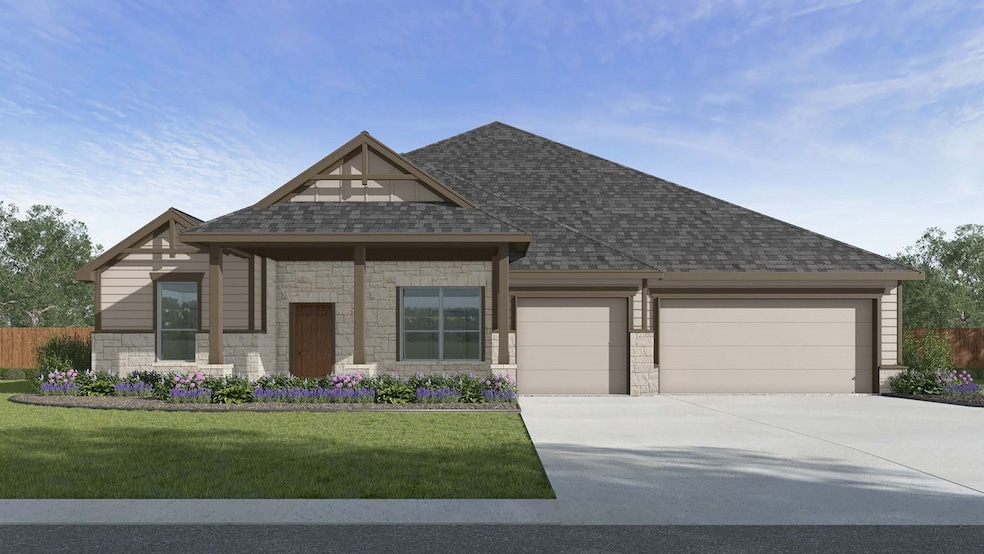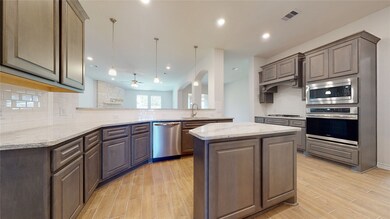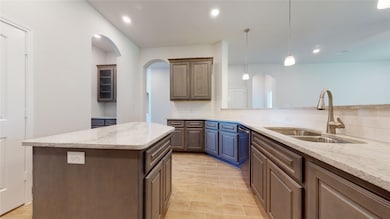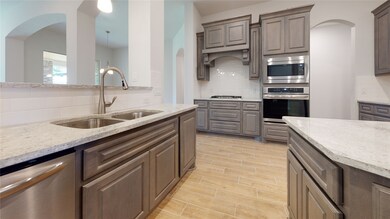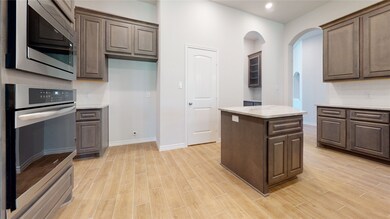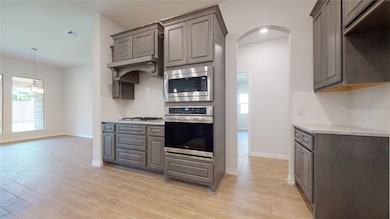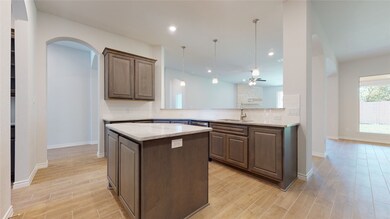
225 Sycamore Ct Lumberton, TX 77657
Estimated payment $2,821/month
Highlights
- Water Views
- Home fronts a pond
- Traditional Architecture
- Under Construction
- Deck
- Corner Lot
About This Home
The Waverly plan boasts a spacious 2,887 sq. ft. of living space with 4 bedrooms and 2.5 bathrooms. Enter through the front door and you're welcomed by an elegant entryway that leads into the main living space. On the left, you'll find your 3 secondary bedrooms complete with carpeted flooring. This is also where the second full bath resides, fit with a shower/tub combo. Next, you'll enter the open-concept living space where you will find the kitchen, great room, and dining area. The kitchen is complete with quartz countertops, a large corner pantry, and high quality stainless steel appliances. The Primary Suite, includes a spa-like master bathroom and grand walk-in closet. You’ll enjoy added security in your new home with our Home is Connected features.
Home Details
Home Type
- Single Family
Est. Annual Taxes
- $335
Year Built
- Built in 2025 | Under Construction
Lot Details
- 0.29 Acre Lot
- Home fronts a pond
- Back Yard Fenced
- Corner Lot
HOA Fees
- $42 Monthly HOA Fees
Parking
- 3 Car Attached Garage
Home Design
- Traditional Architecture
- Brick Exterior Construction
- Slab Foundation
- Composition Roof
- Cement Siding
Interior Spaces
- 2,887 Sq Ft Home
- 1-Story Property
- Family Room Off Kitchen
- Utility Room
- Electric Dryer Hookup
- Water Views
- Security System Leased
Kitchen
- Breakfast Bar
- Gas Oven
- Gas Range
- <<microwave>>
- Dishwasher
- Quartz Countertops
- Disposal
Flooring
- Carpet
- Tile
Bedrooms and Bathrooms
- 4 Bedrooms
- En-Suite Primary Bedroom
- Double Vanity
- Separate Shower
Eco-Friendly Details
- Energy-Efficient Windows with Low Emissivity
- Energy-Efficient HVAC
Outdoor Features
- Deck
- Covered patio or porch
Schools
- Lumberton Primary Elementary School
- Lumberton Middle School
- Lumberton High School
Utilities
- Central Heating and Cooling System
- Heating System Uses Gas
Community Details
Overview
- The Woods Assoc Association, Phone Number (832) 364-6880
- Built by D.R. Horton
- The Woods Subdivision
Recreation
- Community Pool
Map
Home Values in the Area
Average Home Value in this Area
Tax History
| Year | Tax Paid | Tax Assessment Tax Assessment Total Assessment is a certain percentage of the fair market value that is determined by local assessors to be the total taxable value of land and additions on the property. | Land | Improvement |
|---|---|---|---|---|
| 2024 | $335 | $19,210 | $19,210 | $0 |
| 2023 | $1,153 | $64,033 | $64,033 | $0 |
| 2022 | $387 | $19,210 | $19,210 | $0 |
Property History
| Date | Event | Price | Change | Sq Ft Price |
|---|---|---|---|---|
| 07/10/2025 07/10/25 | For Sale | $496,665 | -- | $172 / Sq Ft |
Purchase History
| Date | Type | Sale Price | Title Company |
|---|---|---|---|
| Special Warranty Deed | -- | Capital Title | |
| Warranty Deed | -- | None Listed On Document |
Similar Homes in Lumberton, TX
Source: Houston Association of REALTORS®
MLS Number: 32498736
APN: 005809-000260
- 175 Sycamore Ct
- 235 Sycamore Ct
- 165 Sycamore Ct
- 245 Balsam Bend
- 260 Balsam Bend
- 145 Balsam Bend
- 110 Lumberton Dr
- 1013 Gene Dr
- 240 Wren St
- 220 Dana St
- 246 Raider Ln
- 110 Cheltenham St
- 714 S Village Creek Pkwy
- 196 Trahan Rd
- 000 Glenshire
- 337 S Main St
- 126 Carolina St
- 175 Isom St
- 000 S Main St
- 17830 Nonie Ln
- 12 Dana St Unit 12 Dana
- 120 Matthews Ln
- 276 E Chance Cutoff
- 229 Cody Ln
- 8910 Cornell Dr Unit B
- 7733 Rosewood Dr
- 480 Hidden Grove Ct
- 115 S Lhs Dr
- 9846 Golden Ln
- 9896 Golden Ln
- 7817 Walnut Dr
- 90 Blanton Rd
- 6395 April Ln
- 6500 Llano Ln
- 5525 Westchase Loop
- 6307 Johnson Ln
- 8175 A Oak Ridge St
- 8175 Oakridge Dr
- 7280 Click Dr
- 750 S 3rd St Unit West Terrace Apt 42
