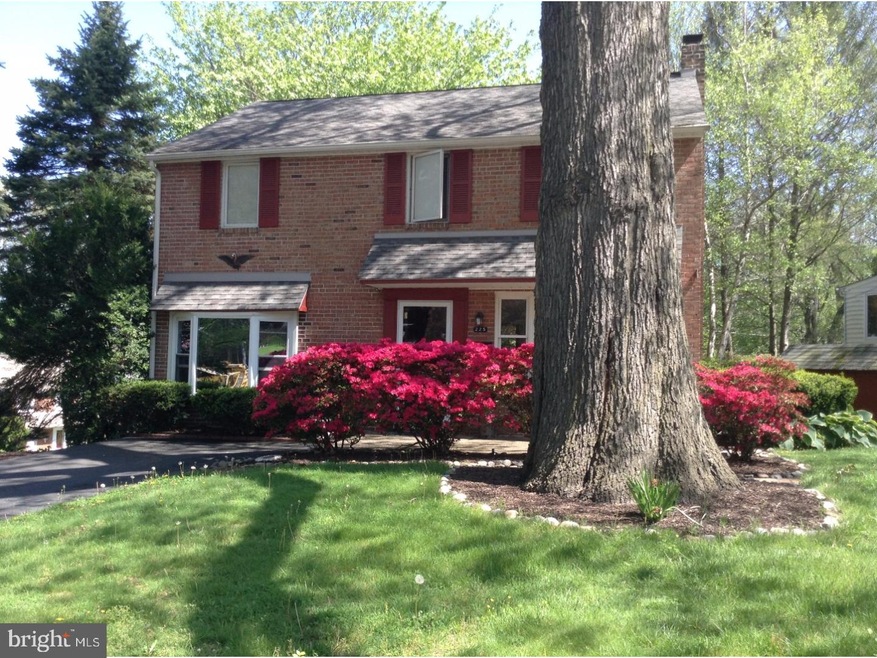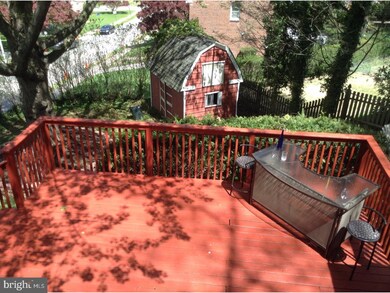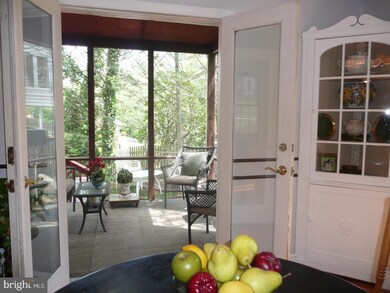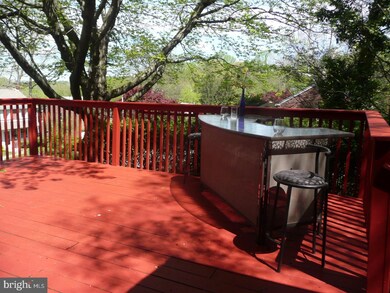
225 Treaty Rd Drexel Hill, PA 19026
Highlights
- Colonial Architecture
- Deck
- Attic
- Manoa Elementary School Rated A
- Wood Flooring
- 5-minute walk to Merry Place Park
About This Home
As of August 2023Nestled on a large corner under a canopy of shade trees in the Pilgrim Gardens section of Haverford twp sits this "Brick Beauty" w/everything on your "Wish List"...the convenient first floor circular floor plan features a spacious living room w/hardwood floors, formal dining rm w/corner cabinets & double doors to a 3 season room, fabulous eat-in kitchen w/granite, an abundance of cabinets & breakfast area leading to a powder room and into a den w/picture window. Upstairs you will find the master bedroom w/master bath, 2 additional nice sized bedrooms and updated hall bath. So much space to entertain....huge deck w/beautiful views, screened in porch overlooking yard & deck, finished basement and first floor den! Award winning Haverford School District! Also: new heater, new CENTRAL AIR, 5 minutes to the Blue Route, private driveway and parking for 4 cars.
Last Agent to Sell the Property
RE/MAX Preferred - Newtown Square License #RS179042L Listed on: 04/28/2017

Home Details
Home Type
- Single Family
Est. Annual Taxes
- $6,629
Year Built
- Built in 1950
Lot Details
- 0.28 Acre Lot
- Lot Dimensions are 91x110
- Corner Lot
- Back, Front, and Side Yard
Home Design
- Colonial Architecture
- Brick Exterior Construction
Interior Spaces
- 1,793 Sq Ft Home
- Property has 2 Levels
- Ceiling Fan
- Replacement Windows
- Bay Window
- Family Room
- Living Room
- Dining Room
- Attic
Kitchen
- Eat-In Kitchen
- Built-In Microwave
- Dishwasher
- Disposal
Flooring
- Wood
- Wall to Wall Carpet
- Tile or Brick
Bedrooms and Bathrooms
- 3 Bedrooms
- En-Suite Primary Bedroom
- En-Suite Bathroom
- 2.5 Bathrooms
- Walk-in Shower
Finished Basement
- Basement Fills Entire Space Under The House
- Laundry in Basement
Parking
- 3 Open Parking Spaces
- 3 Parking Spaces
- Private Parking
- Driveway
Eco-Friendly Details
- Energy-Efficient Windows
Outdoor Features
- Deck
- Patio
Schools
- Manoa Elementary School
- Haverford Middle School
- Haverford Senior High School
Utilities
- Forced Air Heating and Cooling System
- Heating System Uses Gas
- 100 Amp Service
- Natural Gas Water Heater
Community Details
- No Home Owners Association
- Pilgrim Gdns Subdivision
Listing and Financial Details
- Tax Lot 017-000
- Assessor Parcel Number 22-09-02483-00
Ownership History
Purchase Details
Home Financials for this Owner
Home Financials are based on the most recent Mortgage that was taken out on this home.Purchase Details
Home Financials for this Owner
Home Financials are based on the most recent Mortgage that was taken out on this home.Purchase Details
Similar Homes in Drexel Hill, PA
Home Values in the Area
Average Home Value in this Area
Purchase History
| Date | Type | Sale Price | Title Company |
|---|---|---|---|
| Deed | $476,400 | Trident Land Transfer | |
| Deed | $299,900 | None Available | |
| Deed | $165,000 | -- |
Mortgage History
| Date | Status | Loan Amount | Loan Type |
|---|---|---|---|
| Previous Owner | $286,500 | New Conventional | |
| Previous Owner | $294,467 | FHA | |
| Previous Owner | $28,000 | Unknown | |
| Previous Owner | $18,150 | Unknown | |
| Previous Owner | $222,200 | FHA | |
| Previous Owner | $50,000 | Unknown | |
| Previous Owner | $200,000 | Unknown |
Property History
| Date | Event | Price | Change | Sq Ft Price |
|---|---|---|---|---|
| 08/18/2023 08/18/23 | Sold | $476,400 | +0.3% | $266 / Sq Ft |
| 07/09/2023 07/09/23 | Pending | -- | -- | -- |
| 07/04/2023 07/04/23 | Price Changed | $475,000 | -4.0% | $265 / Sq Ft |
| 06/16/2023 06/16/23 | For Sale | $495,000 | +65.1% | $276 / Sq Ft |
| 06/16/2017 06/16/17 | Sold | $299,900 | 0.0% | $167 / Sq Ft |
| 05/06/2017 05/06/17 | For Sale | $299,900 | 0.0% | $167 / Sq Ft |
| 05/06/2017 05/06/17 | Pending | -- | -- | -- |
| 04/28/2017 04/28/17 | For Sale | $299,900 | -- | $167 / Sq Ft |
Tax History Compared to Growth
Tax History
| Year | Tax Paid | Tax Assessment Tax Assessment Total Assessment is a certain percentage of the fair market value that is determined by local assessors to be the total taxable value of land and additions on the property. | Land | Improvement |
|---|---|---|---|---|
| 2024 | $8,487 | $330,070 | $108,670 | $221,400 |
| 2023 | $8,246 | $330,070 | $108,670 | $221,400 |
| 2022 | $8,053 | $330,070 | $108,670 | $221,400 |
| 2021 | $13,119 | $330,070 | $108,670 | $221,400 |
| 2020 | $7,020 | $151,030 | $62,110 | $88,920 |
| 2019 | $6,890 | $151,030 | $62,110 | $88,920 |
| 2018 | $6,772 | $151,030 | $0 | $0 |
| 2017 | $6,629 | $151,030 | $0 | $0 |
| 2016 | $829 | $151,030 | $0 | $0 |
| 2015 | $829 | $151,030 | $0 | $0 |
| 2014 | $829 | $151,030 | $0 | $0 |
Agents Affiliated with this Home
-
Suzi King

Seller's Agent in 2023
Suzi King
Keller Williams Real Estate - Media
(610) 585-7730
6 in this area
60 Total Sales
-
Jacquie Testa

Buyer's Agent in 2023
Jacquie Testa
BHHS Fox & Roach
(610) 608-6886
2 in this area
27 Total Sales
-
Janice Goldhorn-Geraghty

Seller's Agent in 2017
Janice Goldhorn-Geraghty
RE/MAX
(610) 325-0644
1 in this area
41 Total Sales
Map
Source: Bright MLS
MLS Number: 1000084184
APN: 22-09-02483-00
- 541 Glendale Rd
- 129 Flintlock Rd
- 1425 Leedom Rd
- 647 Glendale Rd
- 1311 Steel Rd
- 1328 Bon Air Terrace
- 5105 Township Line Rd
- 424 Foulke Ln
- 333 Sussex Blvd
- 400 Glendale Rd Unit D50
- 400 Glendale Rd Unit G13
- 400 Glendale Rd Unit E 13
- 400 Glendale Rd Unit H-30
- 329 Francis Dr
- 411 Parkstone Way
- 1242 Fairview Ave
- 9 Rodmor Rd
- 631 S Central Blvd
- 5020 Marvine Ave
- 412 Walnut Hill Ln






