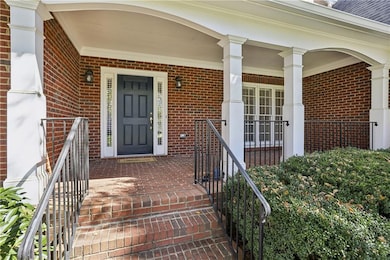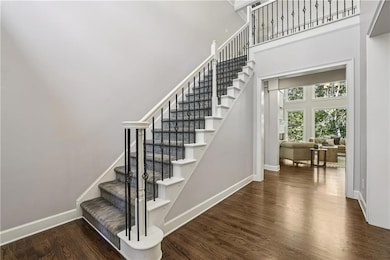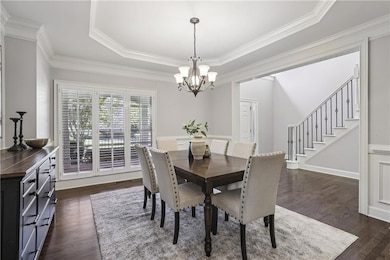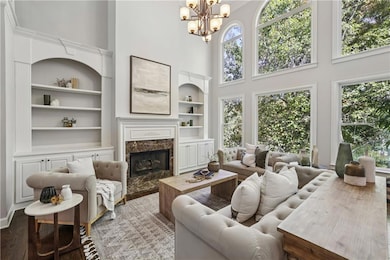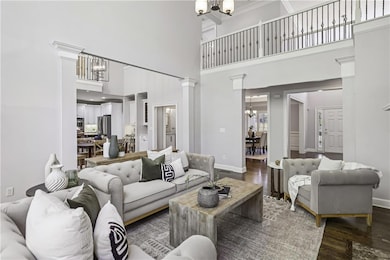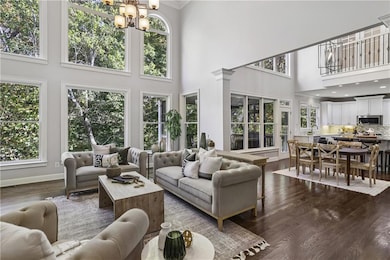225 Trowbridge Rd Atlanta, GA 30350
Estimated payment $5,694/month
Highlights
- View of Trees or Woods
- Dining Room Seats More Than Twelve
- Property is near public transit
- Spalding Drive Elementary School Rated A
- Deck
- Wooded Lot
About This Home
Welcome home to this spacious brick beauty in sought after Princeton Falls. This 5- bedroom home boasts high ceilings, beautiful hardwood flooring, open floorplan with a two-story foyer and family room. Updated kitchen with a huge island and tons of counter and cabinet space, new appliances, gas cooktop, double ovens, quartz countertops, walk-in pantry. The kitchen opens to an enormous family room with a gas fireplace. The oversized primary, located on the main level, has an additional sitting area, two walk-in closets, double vanity, jacuzzi tub and separate shower. Upstairs you will find 3 generously sized bedrooms with vaulted ceilings and 2 full bathrooms. The basement has wonderful entertaining space with a kitchenette area, built-ins, work out room, guest room and full bath. Enjoy a private, wooded setting with decks on both the main level and off the basement and a relaxing screened porch off the kitchen. Amenities include swim/tennis at Princeton Falls and this neighborhood is conveniently located close to Marta, 400, shopping, parks, the Chattahoochee, restaurants and everything Sandy Springs has to offer.
Listing Agent
Atlanta Fine Homes Sotheby's International License #363260 Listed on: 10/24/2025

Home Details
Home Type
- Single Family
Est. Annual Taxes
- $7,555
Year Built
- Built in 2002
Lot Details
- 0.41 Acre Lot
- Private Entrance
- Fenced
- Wooded Lot
- Private Yard
HOA Fees
- $61 Monthly HOA Fees
Parking
- 2 Car Attached Garage
- Parking Accessed On Kitchen Level
- Front Facing Garage
- Garage Door Opener
- Driveway Level
Home Design
- Traditional Architecture
- Shingle Roof
- Composition Roof
- Three Sided Brick Exterior Elevation
- Concrete Perimeter Foundation
- Cedar
Interior Spaces
- 2-Story Property
- Bookcases
- Tray Ceiling
- Vaulted Ceiling
- Double Pane Windows
- Two Story Entrance Foyer
- Family Room with Fireplace
- Dining Room Seats More Than Twelve
- Formal Dining Room
- Screened Porch
- Home Gym
- Views of Woods
- Attic
Kitchen
- Open to Family Room
- Walk-In Pantry
- Double Oven
- Gas Cooktop
- Microwave
- Dishwasher
- Kitchen Island
- Stone Countertops
- White Kitchen Cabinets
- Disposal
Flooring
- Wood
- Carpet
- Ceramic Tile
Bedrooms and Bathrooms
- 5 Bedrooms | 1 Primary Bedroom on Main
- Walk-In Closet
- Vaulted Bathroom Ceilings
- Dual Vanity Sinks in Primary Bathroom
- Separate Shower in Primary Bathroom
- Soaking Tub
Laundry
- Laundry Room
- Laundry on main level
- Dryer
- Washer
Finished Basement
- Basement Fills Entire Space Under The House
- Interior and Exterior Basement Entry
- Finished Basement Bathroom
- Natural lighting in basement
Outdoor Features
- Deck
Location
- Property is near public transit
- Property is near schools
- Property is near shops
Schools
- Woodland - Fulton Elementary School
- Sandy Springs Middle School
- North Springs High School
Utilities
- Central Heating and Cooling System
- Heating System Uses Natural Gas
- Underground Utilities
- High Speed Internet
- Phone Available
- Cable TV Available
Listing and Financial Details
- Assessor Parcel Number 17 0076 LL0434
Community Details
Overview
- $1,400 Initiation Fee
- Homeside Properties Association
- Princeton Falls Subdivision
Recreation
- Tennis Courts
- Community Playground
- Community Pool
- Community Spa
- Trails
Map
Home Values in the Area
Average Home Value in this Area
Tax History
| Year | Tax Paid | Tax Assessment Tax Assessment Total Assessment is a certain percentage of the fair market value that is determined by local assessors to be the total taxable value of land and additions on the property. | Land | Improvement |
|---|---|---|---|---|
| 2025 | $7,555 | $306,160 | $97,240 | $208,920 |
| 2023 | $8,177 | $289,680 | $76,120 | $213,560 |
| 2022 | $7,135 | $260,880 | $72,880 | $188,000 |
| 2021 | $6,915 | $235,000 | $61,040 | $173,960 |
| 2020 | $6,614 | $240,240 | $52,520 | $187,720 |
| 2019 | $6,515 | $235,960 | $51,600 | $184,360 |
| 2018 | $7,182 | $230,440 | $50,400 | $180,040 |
| 2017 | $6,116 | $192,760 | $41,440 | $151,320 |
| 2016 | $6,116 | $192,760 | $41,440 | $151,320 |
| 2015 | $6,137 | $192,760 | $41,440 | $151,320 |
| 2014 | $6,359 | $192,760 | $41,440 | $151,320 |
Property History
| Date | Event | Price | List to Sale | Price per Sq Ft | Prior Sale |
|---|---|---|---|---|---|
| 11/09/2025 11/09/25 | Pending | -- | -- | -- | |
| 10/24/2025 10/24/25 | For Sale | $950,000 | +61.7% | $225 / Sq Ft | |
| 07/28/2020 07/28/20 | Sold | $587,500 | -2.1% | $183 / Sq Ft | View Prior Sale |
| 06/25/2020 06/25/20 | Pending | -- | -- | -- | |
| 06/17/2020 06/17/20 | Price Changed | $599,900 | -4.0% | $187 / Sq Ft | |
| 06/14/2020 06/14/20 | For Sale | $624,900 | 0.0% | $195 / Sq Ft | |
| 06/11/2020 06/11/20 | Pending | -- | -- | -- | |
| 05/18/2020 05/18/20 | Price Changed | $624,900 | -3.7% | $195 / Sq Ft | |
| 04/30/2020 04/30/20 | Price Changed | $649,000 | -3.0% | $202 / Sq Ft | |
| 03/19/2020 03/19/20 | For Sale | $669,000 | -- | $208 / Sq Ft |
Purchase History
| Date | Type | Sale Price | Title Company |
|---|---|---|---|
| Warranty Deed | $587,500 | -- | |
| Deed | $538,900 | -- | |
| Quit Claim Deed | -- | -- | |
| Deed | $168,000 | -- | |
| Deed | $825,000 | -- |
Mortgage History
| Date | Status | Loan Amount | Loan Type |
|---|---|---|---|
| Previous Owner | $431,100 | New Conventional | |
| Previous Owner | $393,800 | New Conventional | |
| Previous Owner | $618,750 | New Conventional |
Source: First Multiple Listing Service (FMLS)
MLS Number: 7667882
APN: 17-0076-LL-043-4
- 4208 Santa fe Pkwy Unit 4208
- 5207 Santa fe Pkwy
- 7470 Princeton Trace
- 7500 Roswell Rd Unit 38
- 7500 Roswell Rd Unit 78
- 1103 Brighton Point Unit 1103
- 806 Brighton Point
- 1705 Brighton Point Unit 17E
- 1704 Brighton Point
- 7750 Roswell Unit 11b Rd Unit 11B
- 7750 Roswell Rd Unit 11B
- 502 Brighton Point
- 106 Brighton Point
- 0 Dunraven Place NW
- 440 Glencourtney Dr NE
- 635 Coligny Ct
- 651 Coligny Ct
- 725 Dalrymple Rd NE Unit 3H

