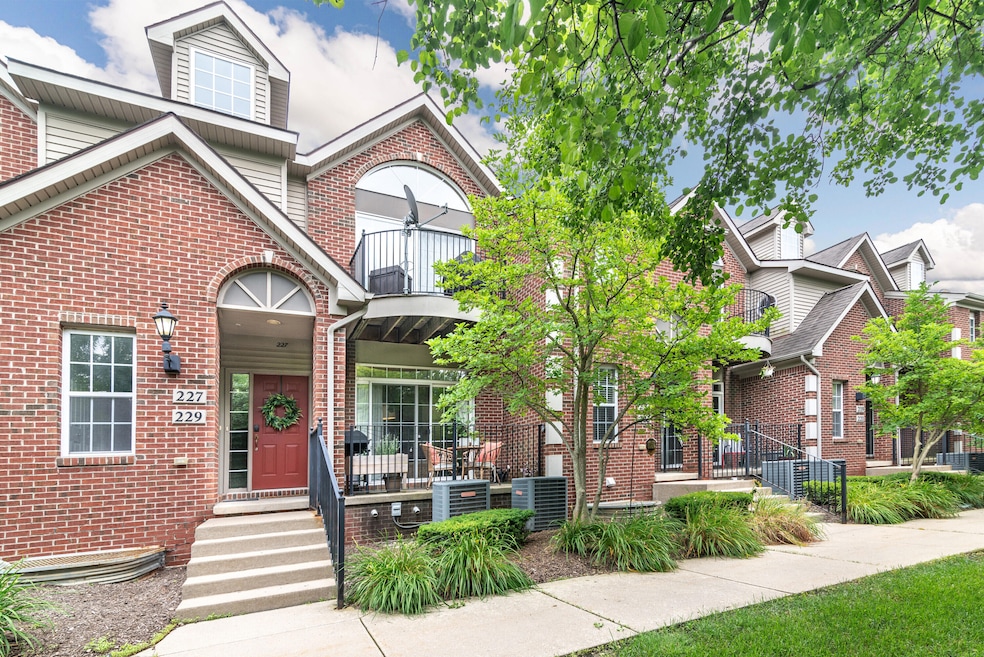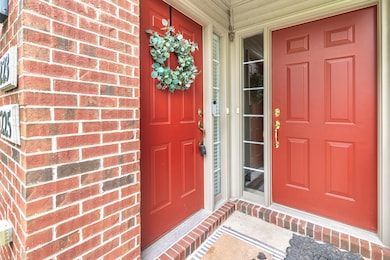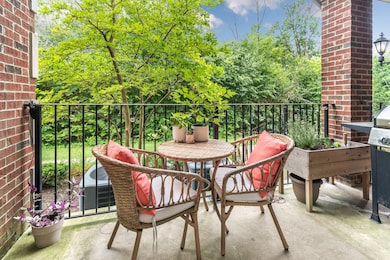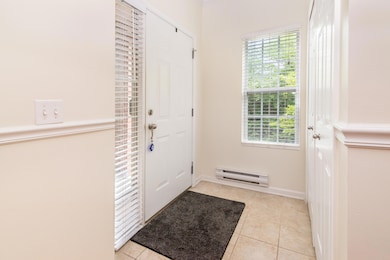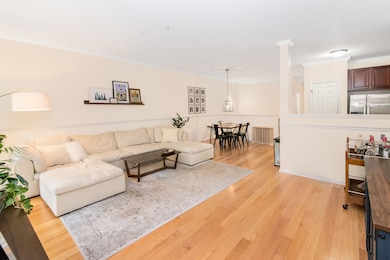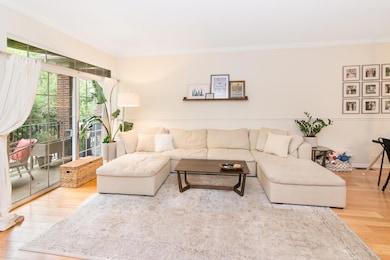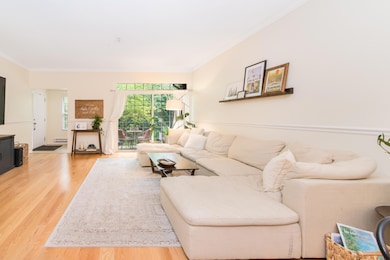
225 W Oakbrook Dr Unit 47 Ann Arbor, MI 48103
Briarwood NeighborhoodEstimated payment $3,300/month
Total Views
785
2
Beds
2.5
Baths
1,250
Sq Ft
$311
Price per Sq Ft
Highlights
- 1 Car Attached Garage
- Forced Air Heating and Cooling System
- Carpet
- Bach Elementary School Rated A
- Private Entrance
- 1-Story Property
About This Home
Ground floor unit in Balmoral Park featuring two spacious bedrooms plus a bonus/flex/den. This unit offers a private wooded setting yet still close to town. Features lovely updated flooring and a chefs kitchen. Attached one car garage and additional storage area round out this great condo. Taxes are currently non-homestead. Tenant occupied through 8/15.
Townhouse Details
Home Type
- Townhome
Year Built
- Built in 2006
Lot Details
- 1,524 Sq Ft Lot
- Private Entrance
HOA Fees
- $310 Monthly HOA Fees
Parking
- 1 Car Attached Garage
- Garage Door Opener
Home Design
- Brick Exterior Construction
- Slab Foundation
- Shingle Roof
Interior Spaces
- 1,250 Sq Ft Home
- 1-Story Property
Kitchen
- Oven
- Range
- Microwave
- Dishwasher
- Disposal
Flooring
- Carpet
- Vinyl
Bedrooms and Bathrooms
- 2 Main Level Bedrooms
Laundry
- Laundry on main level
- Dryer
- Washer
Schools
- Bach Elementary School
- Slauson Middle School
- Pioneer High School
Utilities
- Forced Air Heating and Cooling System
- Heating System Uses Natural Gas
- Natural Gas Water Heater
- Cable TV Available
Community Details
Overview
- Association fees include water, trash, snow removal, sewer, lawn/yard care
- Association Phone (734) 994-7374
- Balmoral Park Condos
- Balmoral Park Subdivision
Pet Policy
- Pets Allowed
Map
Create a Home Valuation Report for This Property
The Home Valuation Report is an in-depth analysis detailing your home's value as well as a comparison with similar homes in the area
Home Values in the Area
Average Home Value in this Area
Tax History
| Year | Tax Paid | Tax Assessment Tax Assessment Total Assessment is a certain percentage of the fair market value that is determined by local assessors to be the total taxable value of land and additions on the property. | Land | Improvement |
|---|---|---|---|---|
| 2025 | $10,036 | $208,800 | $0 | $0 |
| 2024 | $8,432 | $201,500 | $0 | $0 |
| 2023 | $7,786 | $178,900 | $0 | $0 |
| 2022 | $9,423 | $177,400 | $0 | $0 |
| 2021 | $9,157 | $171,200 | $0 | $0 |
| 2020 | $8,869 | $163,900 | $0 | $0 |
| 2019 | $8,460 | $147,600 | $147,600 | $0 |
| 2018 | $8,300 | $129,900 | $0 | $0 |
| 2017 | $4,577 | $128,300 | $0 | $0 |
| 2016 | $3,899 | $91,524 | $0 | $0 |
| 2015 | $4,205 | $91,251 | $0 | $0 |
| 2014 | $4,205 | $88,400 | $0 | $0 |
| 2013 | -- | $88,400 | $0 | $0 |
Source: Public Records
Property History
| Date | Event | Price | Change | Sq Ft Price |
|---|---|---|---|---|
| 07/14/2025 07/14/25 | For Sale | $389,000 | +34.1% | $311 / Sq Ft |
| 04/26/2017 04/26/17 | Sold | $290,000 | +0.7% | $232 / Sq Ft |
| 03/28/2017 03/28/17 | Pending | -- | -- | -- |
| 03/24/2017 03/24/17 | For Sale | $288,000 | -- | $230 / Sq Ft |
Source: Southwestern Michigan Association of REALTORS®
Purchase History
| Date | Type | Sale Price | Title Company |
|---|---|---|---|
| Warranty Deed | $290,000 | None Available | |
| Warranty Deed | $236,500 | Liberty Title Agency |
Source: Public Records
Mortgage History
| Date | Status | Loan Amount | Loan Type |
|---|---|---|---|
| Open | $300,000 | Credit Line Revolving | |
| Closed | $230,000 | Commercial | |
| Previous Owner | $97,000 | New Conventional | |
| Previous Owner | $100,000 | Unknown |
Source: Public Records
Similar Homes in Ann Arbor, MI
Source: Southwestern Michigan Association of REALTORS®
MLS Number: 25034516
APN: 12-05-303-217
Nearby Homes
- 241 W Oakbrook Dr Unit 53
- 113 Ponds View Dr
- 128 Ponds View Dr Unit 27
- 435 Sumark Way
- 300 Briarcrest Dr Unit 141
- 2934 Signature Blvd Unit 25
- 2936 Signature Blvd Unit 24
- 2385 S Main St
- 239 Fieldcrest St Unit 210
- 2261 S Main St Unit 30
- 2243 S Main St Unit 21
- 2250 Ann Arbor-Saline Rd
- 1379 Millbrook Trail
- 2014 Audubon Dr
- 1429 Millbrook Trail Unit 172
- 1297 Heatherwood Ln
- 1377 Fox Pointe Cir Unit 18
- 1468 Fox Pointe Cir
- 1623 Long Meadow Trail Unit 59
- 1493 Fox Pointe Cir Unit 74
- 119 W Oakbrook Dr Unit 20
- 275 Harbor Way
- 250 Briarcrest Dr Unit 129
- 2934 Signature Blvd
- 109 Fieldcrest St
- 101 Lake Village Dr
- 111 Fieldcrest St Unit 104
- 275-398 Rolling Meadows Dr
- 650 Waymarket Dr
- 3000 Signature Blvd
- 2261 S Main St Unit 30
- 600 Hidden Valley Club Dr
- 3207 Lohr Rd
- 3253 Lohr Rd
- 1407 Millbrook Trail Unit 162
- 1550 Brookfield Dr
- 1534 Long Meadow Trail
- 1553 Long Meadow Trail Dr
- 1489 Fox Pointe Cir Unit 71
- 1522 Oakfield Dr Unit 212
