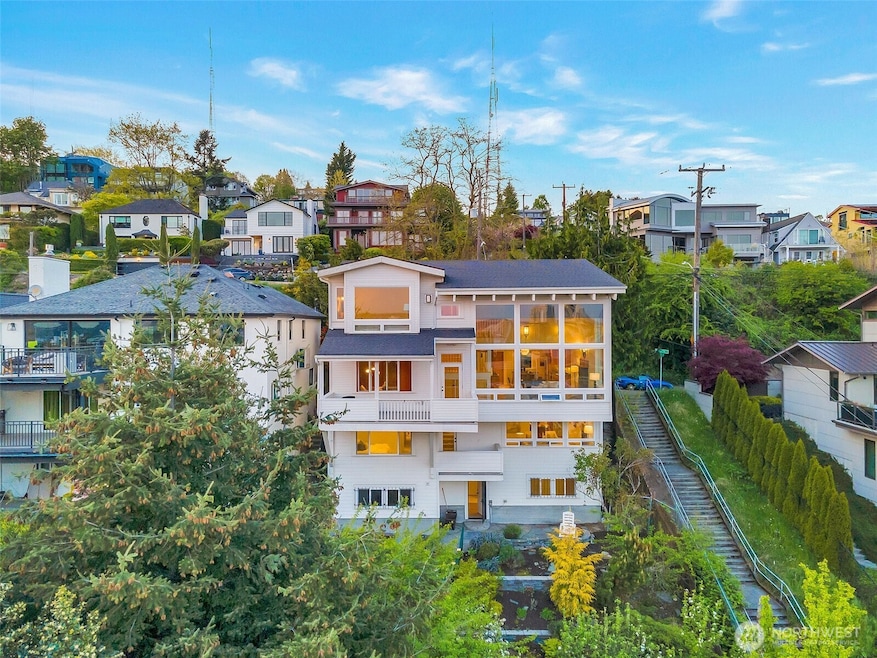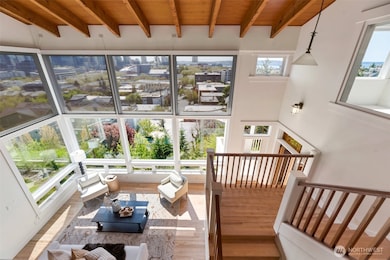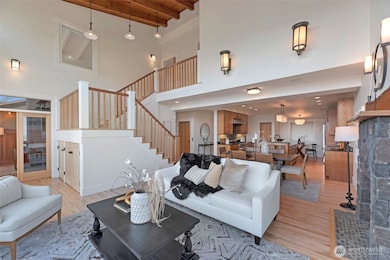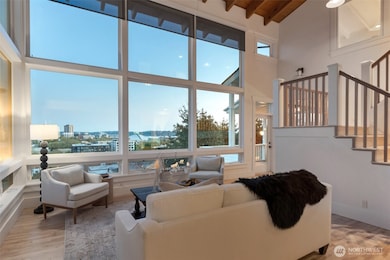225 Ward St Seattle, WA 98109
Lower Queen Anne NeighborhoodEstimated payment $18,722/month
Highlights
- Views of a Sound
- Second Kitchen
- Property is near public transit
- John Hay Elementary School Rated A
- Contemporary Architecture
- 2-minute walk to Ward Springs Park
About This Home
Experience luxury living in the heart of Queen Anne with panoramic city and mountain views from every level of this architecturally stunning estate. Now priced $500K below original list, this rare opportunity features a private MIL suite with its own entrance, full kitchen, and laundry—perfect for guests, au pair, or income potential. Elevator access, multiple gas fireplaces, attached garage, and a professionally terraced yard offer elevated comfort. South slope location puts you minutes from top schools, Amazon, downtown, and Lake Union. Refreshed and ready to impress—don’t miss this newly reintroduced Seattle luxury home!
Source: Northwest Multiple Listing Service (NWMLS)
MLS#: 2404183
Home Details
Home Type
- Single Family
Est. Annual Taxes
- $22,537
Year Built
- Built in 1952
Lot Details
- 5,225 Sq Ft Lot
- North Facing Home
- Terraced Lot
- Garden
- Zero Lot Line
- Property is in very good condition
Parking
- 1 Car Attached Garage
Property Views
- Views of a Sound
- Bay
- City
- Mountain
- Territorial
- Limited
Home Design
- Contemporary Architecture
- Poured Concrete
- Composition Roof
- Cement Board or Planked
Interior Spaces
- 4,310 Sq Ft Home
- Multi-Level Property
- Gas Fireplace
- Finished Basement
- Natural lighting in basement
Kitchen
- Second Kitchen
- Stove
- Microwave
- Dishwasher
- Disposal
Flooring
- Wood
- Carpet
- Stone
Bedrooms and Bathrooms
- Bathroom on Main Level
Laundry
- Dryer
- Washer
Location
- Property is near public transit
- Property is near a bus stop
Schools
- John Hay Elementary School
- Mc Clure Mid Middle School
- Lincoln High School
Utilities
- Central Air
- Radiant Heating System
Community Details
- No Home Owners Association
- Queen Anne Subdivision
Listing and Financial Details
- Legal Lot and Block 3-4 / 21
- Assessor Parcel Number 5457800120
Map
Home Values in the Area
Average Home Value in this Area
Tax History
| Year | Tax Paid | Tax Assessment Tax Assessment Total Assessment is a certain percentage of the fair market value that is determined by local assessors to be the total taxable value of land and additions on the property. | Land | Improvement |
|---|---|---|---|---|
| 2024 | $22,538 | $2,376,000 | $1,832,000 | $544,000 |
| 2023 | $20,856 | $2,223,000 | $1,832,000 | $391,000 |
| 2022 | $18,318 | $2,406,000 | $1,939,000 | $467,000 |
| 2021 | $17,526 | $2,001,000 | $1,515,000 | $486,000 |
| 2020 | $18,443 | $1,816,000 | $1,392,000 | $424,000 |
| 2018 | $16,223 | $1,903,000 | $1,486,000 | $417,000 |
| 2017 | $14,511 | $1,645,000 | $1,285,000 | $360,000 |
| 2016 | $12,810 | $1,521,000 | $1,194,000 | $327,000 |
| 2015 | $10,481 | $1,308,000 | $813,000 | $495,000 |
| 2014 | -- | $1,091,000 | $651,000 | $440,000 |
| 2013 | -- | $1,024,000 | $615,000 | $409,000 |
Property History
| Date | Event | Price | List to Sale | Price per Sq Ft |
|---|---|---|---|---|
| 07/07/2025 07/07/25 | For Sale | $3,199,000 | -- | $742 / Sq Ft |
Purchase History
| Date | Type | Sale Price | Title Company |
|---|---|---|---|
| Quit Claim Deed | -- | -- | |
| Quit Claim Deed | -- | -- |
Source: Northwest Multiple Listing Service (NWMLS)
MLS Number: 2404183
APN: 545780-0120
- 922 Nob Hill Ave N
- 312 Prospect St
- 801 2nd Ave N Unit 204
- 161 Valley St
- 100 Ward St Unit 104
- 405 Prospect St Unit 201
- 1014 4th Ave N
- 417 Ward St
- 103 Highland Dr
- 1002 5th Ave N
- 500 Aloha St Unit E307
- 510 Ward St Unit 401
- 418 Highland Dr Unit 4
- 800 Queen Anne Ave N
- 701 1st Ave N Unit 410
- 1400 2nd Ave N Unit 292
- 720 Queen Anne Ave N Unit 406
- 201 Galer St Unit 362
- 201 Galer St Unit 334
- 201 Galer St Unit 102
- 812 3rd Ave N
- 704 Warren Ave N
- 800 1st Ave N
- 225 Roy St
- 110 Roy St
- 701 5th Ave N
- 800 Queen Anne Ave N
- 605 5th Ave N
- 501 Roy St Unit F229
- 5 W Roy St
- 118 Republican St
- 513 1st Ave W
- 1321 Queen Anne Ave N
- 900 Aurora Ave N Unit 401
- 801 Dexter Ave N
- 905 Dexter Ave N
- 26 Harrison St
- 509 1st Ave W
- 717 N Dexter Ave
- 400 Queen Anne Ave N







