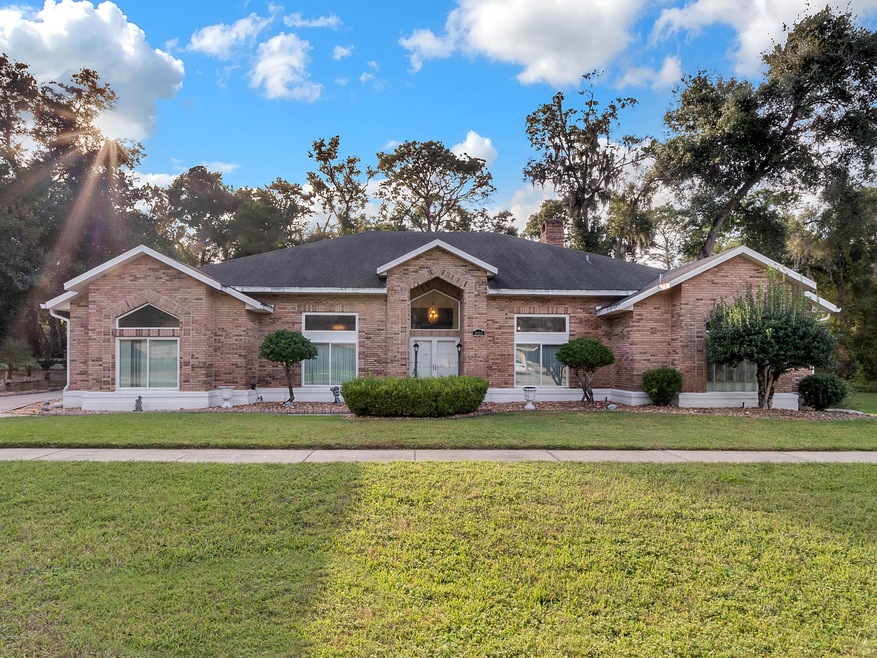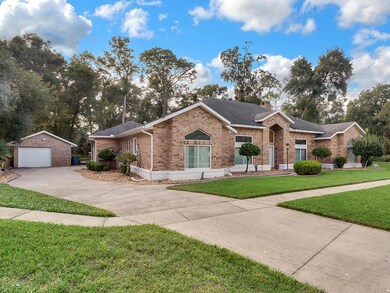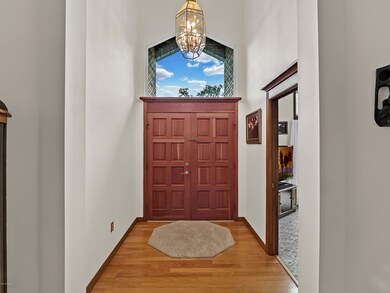
225 White Dove Ave Orange City, FL 32763
Highlights
- Wood Flooring
- Fireplace
- Brick or Stone Mason
- 2 Car Garage
- Rear Porch
- Wet Bar
About This Home
As of March 2020ORANGE CITY: MOVE IN READY | OVER SIZED LOT | ATTACHED 2 CAR GARAGE AND DETACHED 1 CAR GARAGE | HUGE FLORIDA ROOM: You must see this STUNNING 4 bedroom 2.5 bathroom Brick home on an over sized corner lot with .34 acres. This property features 3,532 sq ft. You will be wowed from the moment you enter the large foyer & see the Oak floors, 16' ceilings & the huge brick fireplace! The spacious Living room has soaring ceilings, brick fireplace, wet bar & 3 set of french doors leading to the Florida room. This is such a great entertaining space! The Florida room is AMAZING! It has so much natural light from all the windows & great views of the private backyard. The eat in Kitchen has plenty of counter & storage space & features a center Island cook top, double ovens & granite counters. The master bedroom features french doors to the Florida room & a small "bonus" room that makes a great work out room (yoga retreat!) or library. The master bathroom has a large walk in closet, his & her vanities, jetted garden tub & a HUGE walk in shower. Additional bedrooms are spacious & there are 2 guest bathrooms. The laundry room is large & has storage space & a sink for quick clean up jobs! The private backyard features a patio area for outdoor entertaining. This is the Perfect space for a summer cook out. Home also features button electric hurricane shutters, Private well for irrigation, & 2015 AC & so much more. Make your private appointment today to see ALL this home has to offer.
Home Details
Home Type
- Single Family
Est. Annual Taxes
- $7,355
Year Built
- Built in 1991
Lot Details
- 0.34 Acre Lot
- Lot Dimensions are 121x121
- East Facing Home
HOA Fees
- $13 Monthly HOA Fees
Parking
- 2 Car Garage
Home Design
- Brick or Stone Mason
- Shingle Roof
Interior Spaces
- 3,532 Sq Ft Home
- 1-Story Property
- Wet Bar
- Ceiling Fan
- Fireplace
- Living Room
Kitchen
- Electric Range
- Microwave
- Dishwasher
Flooring
- Wood
- Carpet
Bedrooms and Bathrooms
- 4 Bedrooms
- Split Bedroom Floorplan
- Spa Bath
Outdoor Features
- Patio
- Rear Porch
Utilities
- Central Heating and Cooling System
- Agricultural Well Water Source
- Well
- Septic Tank
Community Details
- Not On The List Subdivision
Listing and Financial Details
- Assessor Parcel Number 8004-04-00-0260
Ownership History
Purchase Details
Home Financials for this Owner
Home Financials are based on the most recent Mortgage that was taken out on this home.Purchase Details
Home Financials for this Owner
Home Financials are based on the most recent Mortgage that was taken out on this home.Purchase Details
Purchase Details
Purchase Details
Purchase Details
Home Financials for this Owner
Home Financials are based on the most recent Mortgage that was taken out on this home.Purchase Details
Similar Homes in Orange City, FL
Home Values in the Area
Average Home Value in this Area
Purchase History
| Date | Type | Sale Price | Title Company |
|---|---|---|---|
| Warranty Deed | $487,000 | Sunbelt Title | |
| Warranty Deed | $343,000 | Ability Title Inc | |
| Interfamily Deed Transfer | -- | Attorney | |
| Warranty Deed | $200,000 | Esquire Title Services Inc | |
| Warranty Deed | $300,000 | Attorney | |
| Warranty Deed | $350,000 | Attorney | |
| Deed | $22,900 | -- |
Mortgage History
| Date | Status | Loan Amount | Loan Type |
|---|---|---|---|
| Open | $352,000 | New Conventional | |
| Previous Owner | $274,400 | New Conventional | |
| Previous Owner | $300,000 | Seller Take Back |
Property History
| Date | Event | Price | Change | Sq Ft Price |
|---|---|---|---|---|
| 01/20/2024 01/20/24 | Pending | -- | -- | -- |
| 01/12/2024 01/12/24 | For Sale | $499,000 | +45.5% | $140 / Sq Ft |
| 03/30/2020 03/30/20 | Sold | $343,000 | 0.0% | $97 / Sq Ft |
| 01/08/2020 01/08/20 | Pending | -- | -- | -- |
| 11/04/2019 11/04/19 | For Sale | $343,000 | -- | $97 / Sq Ft |
Tax History Compared to Growth
Tax History
| Year | Tax Paid | Tax Assessment Tax Assessment Total Assessment is a certain percentage of the fair market value that is determined by local assessors to be the total taxable value of land and additions on the property. | Land | Improvement |
|---|---|---|---|---|
| 2025 | $5,927 | $376,351 | -- | -- |
| 2024 | $5,927 | $361,990 | -- | -- |
| 2023 | $5,927 | $351,447 | $0 | $0 |
| 2022 | $5,847 | $341,211 | $0 | $0 |
| 2021 | $6,068 | $331,273 | $29,929 | $301,344 |
| 2020 | $6,666 | $318,296 | $23,474 | $294,822 |
| 2019 | $7,526 | $338,618 | $21,344 | $317,274 |
| 2018 | $7,355 | $343,560 | $19,566 | $323,994 |
| 2017 | $6,769 | $285,348 | $13,652 | $271,696 |
| 2016 | $6,411 | $275,652 | $0 | $0 |
| 2015 | $3,613 | $187,078 | $0 | $0 |
| 2014 | $3,571 | $185,593 | $0 | $0 |
Agents Affiliated with this Home
-
Angel Reyes

Seller's Agent in 2024
Angel Reyes
COLDWELL BANKER RESIDENTIAL RE
(407) 697-3313
52 Total Sales
-
Brian Duffy
B
Buyer's Agent in 2024
Brian Duffy
EXP REALTY LLC
(321) 696-0888
3 Total Sales
-
Bee Powell

Seller's Agent in 2020
Bee Powell
Bee Realty Corp
(386) 956-9498
18 in this area
621 Total Sales
-
Karen Nelson
K
Buyer's Agent in 2020
Karen Nelson
Nonmember office
(386) 677-7131
70 in this area
9,499 Total Sales
Map
Source: Daytona Beach Area Association of REALTORS®
MLS Number: 1064128
APN: 8004-04-00-0260
- 205 White Dove Ave
- 0 Hamilton Ave Unit MFRO6290651
- 990 W French Ave
- 571 James St
- 955 Thelma St
- 711 Sunset Ave
- 990 Liskeard Ave
- 260 Buford Ave
- 1135 5th St
- 0 Chestnut Ave Unit MFRA4649667
- 0 Chestnut Ave Unit MFRO6260184
- 795 Temple Ave
- 143 W French Ave
- 782 Valencia Ave
- 314 Charles Ave
- 710 N Sparkman Ave
- 742 Valencia Ave
- 160 Chestnut Ave
- 250 Hickory Ave
- 620 W Graves Ave






