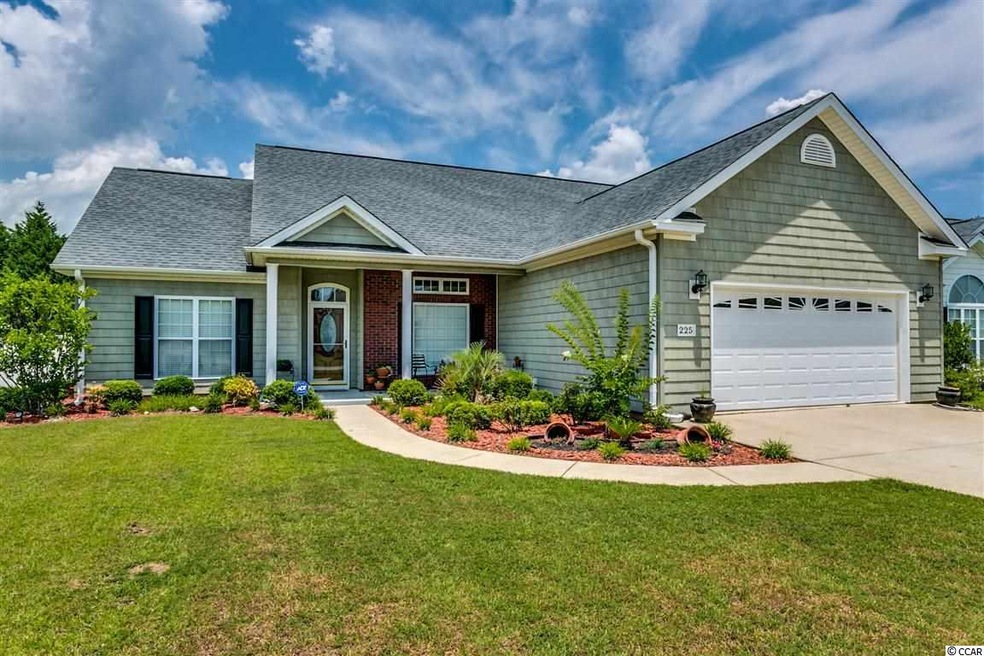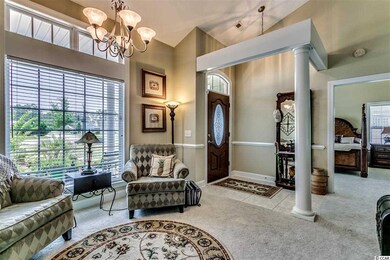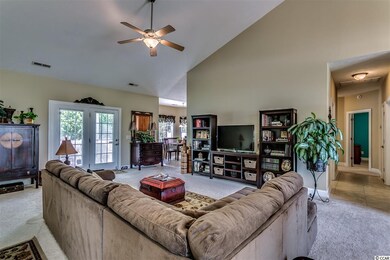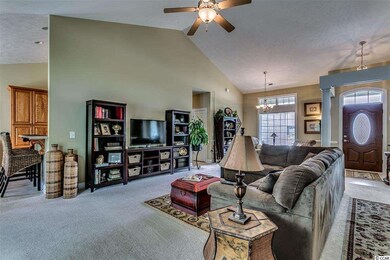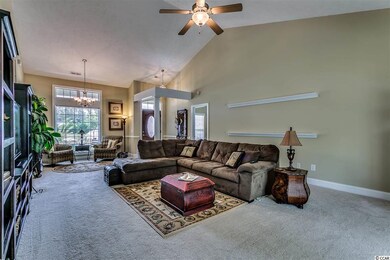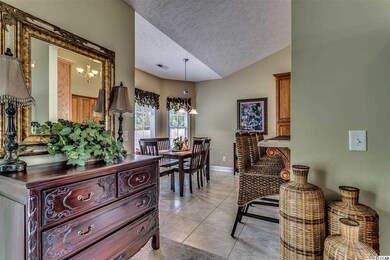
225 White Water Loop Conway, SC 29526
Highlights
- RV or Boat Parking
- Clubhouse
- Traditional Architecture
- Waccamaw Elementary School Rated A-
- Vaulted Ceiling
- Main Floor Primary Bedroom
About This Home
As of September 2015Incredible opportunity to own this well kept home in a sensible community. River Country is located 5 miles from Hwy 22 just off Hwy 90 and a short distance to Waccamaw River boat launch. River Country amenities include: clubhouse, pool, playground, trailer/boat and RV storage. This home is sure to impress with almost 2600 total under roof square footage and amazing landscaping. With a large front porch made for rockers and a huge rear covered patio for lounging, this home promotes a relaxed lifestyle. A single story spacious 3 bedroom 2 bath split floor plan with many upgrades including: vaulted ceilings in the great room, kitchen and master bedroom, master bath has dual vanities, cultured tops, shower, separate garden tub and walk in closet. Beautiful wood grain 42" kitchen cabinetry with large pantry cabinet, stainless steel finish appliances, hard surface counter tops and breakfast bar top. Exterior features: brick panel front, cedar shake shingle vinyl siding, gutters, extended driveway, over sized rear patio, 6' vinyl privacy fence, lawn and garden irrigation, 2 car garage with side exterior door, storm doors and alarm system. Just minutes from Conway and approximately 15-20 minutes from the beach. This home has it all. Call today to book a private showing. All information is deemed reliable but not guaranteed. Buyer is responsible for verification.
Last Agent to Sell the Property
Coastal Tides Realty License #51344 Listed on: 06/23/2015
Home Details
Home Type
- Single Family
Est. Annual Taxes
- $675
Year Built
- Built in 2008
Lot Details
- Cul-De-Sac
- Fenced
HOA Fees
- $52 Monthly HOA Fees
Parking
- 2 Car Attached Garage
- Garage Door Opener
- RV or Boat Parking
Home Design
- Traditional Architecture
- Brick Exterior Construction
- Slab Foundation
- Vinyl Siding
- Tile
Interior Spaces
- 1,850 Sq Ft Home
- Vaulted Ceiling
- Ceiling Fan
- Window Treatments
- Insulated Doors
- Entrance Foyer
- Formal Dining Room
- Carpet
Kitchen
- Breakfast Area or Nook
- Breakfast Bar
- Range with Range Hood
- Microwave
- Dishwasher
- Stainless Steel Appliances
- Disposal
Bedrooms and Bathrooms
- 3 Bedrooms
- Primary Bedroom on Main
- Split Bedroom Floorplan
- Linen Closet
- Walk-In Closet
- Bathroom on Main Level
- 2 Full Bathrooms
- Single Vanity
- Dual Vanity Sinks in Primary Bathroom
- Shower Only
- Garden Bath
Laundry
- Laundry Room
- Washer and Dryer Hookup
Home Security
- Home Security System
- Storm Doors
- Fire and Smoke Detector
Outdoor Features
- Patio
- Front Porch
Location
- Outside City Limits
Schools
- Waccamaw Elementary School
- Black Water Middle School
- Carolina Forest High School
Utilities
- Central Heating and Cooling System
- Underground Utilities
- Water Heater
- Phone Available
- Cable TV Available
Community Details
Overview
- Association fees include electric common, legal and accounting, master antenna/cable TV, common maint/repair, manager, pool service, recreation facilities
- The community has rules related to fencing, allowable golf cart usage in the community
Amenities
- Clubhouse
Recreation
- Community Pool
Ownership History
Purchase Details
Home Financials for this Owner
Home Financials are based on the most recent Mortgage that was taken out on this home.Purchase Details
Purchase Details
Home Financials for this Owner
Home Financials are based on the most recent Mortgage that was taken out on this home.Purchase Details
Home Financials for this Owner
Home Financials are based on the most recent Mortgage that was taken out on this home.Purchase Details
Home Financials for this Owner
Home Financials are based on the most recent Mortgage that was taken out on this home.Purchase Details
Home Financials for this Owner
Home Financials are based on the most recent Mortgage that was taken out on this home.Similar Homes in Conway, SC
Home Values in the Area
Average Home Value in this Area
Purchase History
| Date | Type | Sale Price | Title Company |
|---|---|---|---|
| Warranty Deed | $166,500 | -- | |
| Sheriffs Deed | $123,900 | -- | |
| Deed | $212,000 | -- | |
| Deed | $54,000 | None Available | |
| Deed | $321,000 | None Available | |
| Warranty Deed | $276,923 | None Available |
Mortgage History
| Date | Status | Loan Amount | Loan Type |
|---|---|---|---|
| Open | $133,200 | No Value Available | |
| Closed | $133,200 | Stand Alone Refi Refinance Of Original Loan | |
| Previous Owner | $169,600 | Purchase Money Mortgage | |
| Previous Owner | $196,000 | Construction | |
| Previous Owner | $196,000 | Construction | |
| Previous Owner | $276,923 | Purchase Money Mortgage |
Property History
| Date | Event | Price | Change | Sq Ft Price |
|---|---|---|---|---|
| 09/24/2015 09/24/15 | Sold | $166,500 | -7.4% | $90 / Sq Ft |
| 08/24/2015 08/24/15 | Pending | -- | -- | -- |
| 06/23/2015 06/23/15 | For Sale | $179,900 | +33.4% | $97 / Sq Ft |
| 12/03/2012 12/03/12 | Sold | $134,900 | 0.0% | $74 / Sq Ft |
| 10/05/2012 10/05/12 | Pending | -- | -- | -- |
| 10/03/2012 10/03/12 | For Sale | $134,900 | -- | $74 / Sq Ft |
Tax History Compared to Growth
Tax History
| Year | Tax Paid | Tax Assessment Tax Assessment Total Assessment is a certain percentage of the fair market value that is determined by local assessors to be the total taxable value of land and additions on the property. | Land | Improvement |
|---|---|---|---|---|
| 2024 | $675 | $5,543 | $1,107 | $4,436 |
| 2023 | $675 | $5,543 | $1,107 | $4,436 |
| 2021 | $613 | $5,543 | $1,107 | $4,436 |
| 2020 | $526 | $5,543 | $1,107 | $4,436 |
| 2019 | $526 | $5,543 | $1,107 | $4,436 |
| 2018 | $0 | $6,062 | $818 | $5,244 |
| 2017 | $572 | $6,062 | $818 | $5,244 |
| 2016 | -- | $6,062 | $818 | $5,244 |
| 2015 | $572 | $6,063 | $819 | $5,244 |
| 2014 | $529 | $6,063 | $819 | $5,244 |
Agents Affiliated with this Home
-
Kenneth Davenport

Seller's Agent in 2015
Kenneth Davenport
Coastal Tides Realty
(843) 267-4128
69 Total Sales
-
Joanne Paskewich

Buyer's Agent in 2015
Joanne Paskewich
Shoreline Realty
(843) 333-2215
136 Total Sales
-
Laura Garlitz
L
Seller's Agent in 2012
Laura Garlitz
Realty ONE Group Dockside
(843) 997-4897
11 Total Sales
-
Davis & Hodges Team

Buyer's Agent in 2012
Davis & Hodges Team
CB Sea Coast Advantage CF
(843) 997-6664
427 Total Sales
Map
Source: Coastal Carolinas Association of REALTORS®
MLS Number: 1512708
APN: 34408040019
- 108 Wagner Cir Unit SPT 1
- 499 Wagner Cir Unit SPT 58
- 240 Wagner Cir
- 491 Wagner Cir Unit SPT 60
- 620 Mccorkle Place Unit SPT 65
- 652 Mccorkle Place Unit SPT 71
- 667 Mccorkle Place Unit SPT 86
- 7711 Mule Trace Dr
- 100 Barons Bluff Dr
- 617 Chiswick Dr Unit Live Oak Floor Plan
- 832 Windsor Rose Dr
- 5115 Huston Rd
- 404 Windermere Lake Cir
- 6161 Inman Cir
- 10A Bear Bluff Dr
- 8012 Old Reaves Ferry Rd
- 2000 Easy St
- 4754 Highway 90 Unit Hwy 90
- 4959 Old Highway 90 Unit Lot 4 - Austin
- 4963 Old Highway 90 Unit Lot 3 - Dylan 1820
