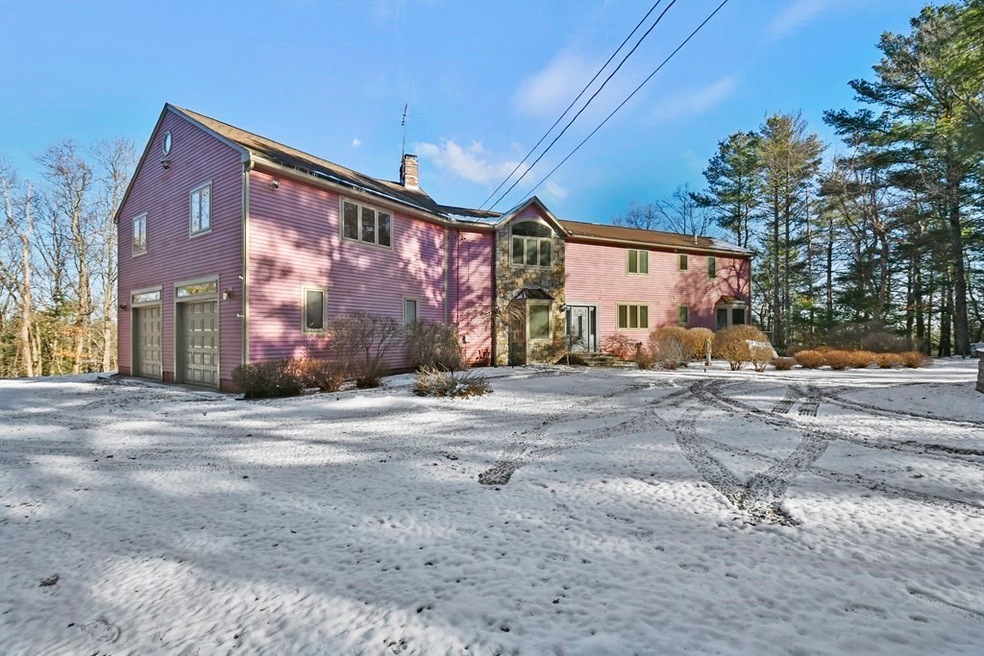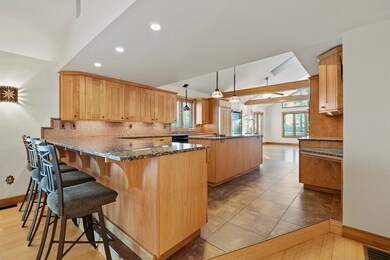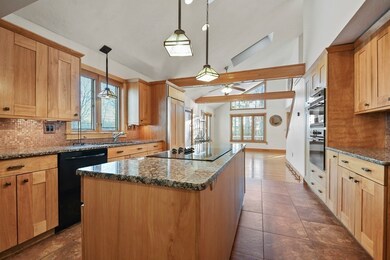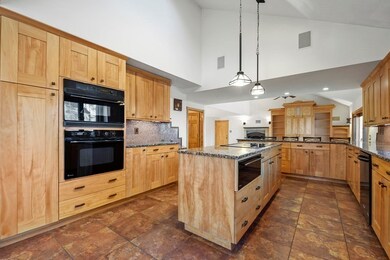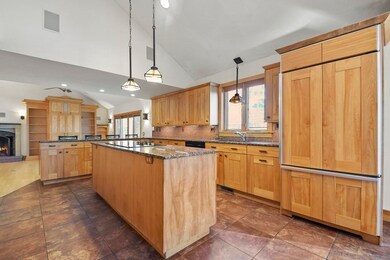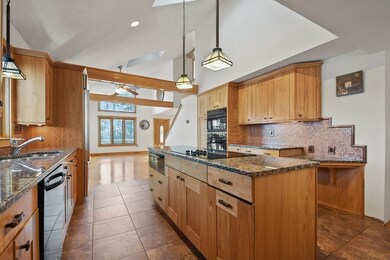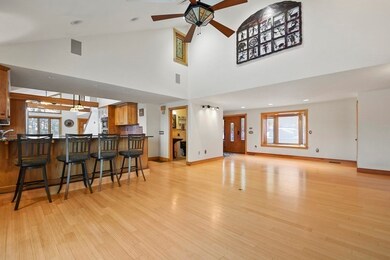
225 Wolomolopoag St Sharon, MA 02067
Highlights
- Golf Course Community
- In Ground Pool
- 1.83 Acre Lot
- Heights Elementary School Rated A+
- Sauna
- Open Floorplan
About This Home
As of May 2025You'll be blown away by this stunning home set atop a serene hill offering ultimate privacy! The living room boasts cathedral ceilings, cozy fireplace and a slider to a huge wrap-around deck. The kitchen features granite countertops, with seating for 4, sub-zero fridge, under cabinet lighting and copper backsplash. A sunny dining area, large bedroom, full bath and guest bath complete this level. The primary bedroom is located on the 2nd floor with 2 walk-in closets with systems and Juliet balcony overlooking the pool below. Relax in your 2 person Jacuzzi tub or steam shower! This home is made for entertaining with 3 decks, a salt water inground heated pool & hot tub, and a media room with a drop down TV + wet bar in the finished basement. There's a home office space as well. The 2 car heated garage has extra high ceilings, additional workspace and leads to an In-law apartment with its own elevator. Bonus: Whole House Generator and surround sound! Easy access to 95 and the Commuter Rail
Home Details
Home Type
- Single Family
Est. Annual Taxes
- $17,001
Year Built
- Built in 1984
Lot Details
- 1.83 Acre Lot
- Property fronts an easement
- Near Conservation Area
- Landscaped Professionally
- Level Lot
- Sprinkler System
- Cleared Lot
Parking
- 2 Car Attached Garage
- Parking Storage or Cabinetry
- Heated Garage
- Workshop in Garage
- Side Facing Garage
- Garage Door Opener
- Stone Driveway
- Shared Driveway
- Open Parking
- Off-Street Parking
Home Design
- Colonial Architecture
- Contemporary Architecture
- Frame Construction
- Shingle Roof
- Concrete Perimeter Foundation
Interior Spaces
- 4,500 Sq Ft Home
- Open Floorplan
- Wet Bar
- Central Vacuum
- Wired For Sound
- Cathedral Ceiling
- Ceiling Fan
- Skylights
- Recessed Lighting
- Decorative Lighting
- Insulated Windows
- Bay Window
- Window Screens
- Sliding Doors
- Insulated Doors
- Living Room with Fireplace
- 2 Fireplaces
- Dining Area
- Bonus Room
- Sauna
- Washer and Dryer
Kitchen
- Breakfast Bar
- Oven
- Built-In Range
- Microwave
- Dishwasher
- Kitchen Island
- Solid Surface Countertops
Flooring
- Bamboo
- Wood
- Radiant Floor
- Ceramic Tile
Bedrooms and Bathrooms
- 4 Bedrooms
- Primary bedroom located on second floor
- Walk-In Closet
- In-Law or Guest Suite
- Soaking Tub
- Bathtub with Shower
- Separate Shower
Finished Basement
- Basement Fills Entire Space Under The House
- Interior and Exterior Basement Entry
- Garage Access
- Laundry in Basement
Home Security
- Home Security System
- Intercom
Accessible Home Design
- Handicap Accessible
- Level Entry For Accessibility
Eco-Friendly Details
- Energy-Efficient Thermostat
- Whole House Vacuum System
Pool
- In Ground Pool
- Spa
Outdoor Features
- Balcony
- Deck
- Outdoor Storage
- Rain Gutters
Location
- Property is near public transit
- Property is near schools
Schools
- East/ Heights Elementary School
- Sharon/Cottage Middle School
- Sharon High School
Utilities
- 3+ Cooling Systems Mounted To A Wall/Window
- Forced Air Heating and Cooling System
- 3 Cooling Zones
- Wood Insert Heater
- 5 Heating Zones
- Heating System Uses Oil
- Radiant Heating System
- Electric Baseboard Heater
- Generator Hookup
- 200+ Amp Service
- Power Generator
- Water Treatment System
- Private Water Source
- Tankless Water Heater
- Private Sewer
- Satellite Dish
- Cable TV Available
Listing and Financial Details
- Assessor Parcel Number M:039 B:076 L:000,220621
Community Details
Recreation
- Golf Course Community
- Park
- Jogging Path
Additional Features
- No Home Owners Association
- Shops
Ownership History
Purchase Details
Purchase Details
Purchase Details
Home Financials for this Owner
Home Financials are based on the most recent Mortgage that was taken out on this home.Purchase Details
Similar Homes in Sharon, MA
Home Values in the Area
Average Home Value in this Area
Purchase History
| Date | Type | Sale Price | Title Company |
|---|---|---|---|
| Deed | $1,149,000 | None Available | |
| Deed | $1,149,000 | None Available | |
| Quit Claim Deed | -- | -- | |
| Quit Claim Deed | -- | -- | |
| Deed | $225,000 | -- | |
| Deed | $225,000 | -- | |
| Deed | $221,000 | -- | |
| Deed | $221,000 | -- |
Mortgage History
| Date | Status | Loan Amount | Loan Type |
|---|---|---|---|
| Previous Owner | $1,000,000 | Purchase Money Mortgage | |
| Previous Owner | $300,000 | No Value Available | |
| Previous Owner | $145,000 | No Value Available | |
| Previous Owner | $105,000 | No Value Available | |
| Previous Owner | $165,000 | Purchase Money Mortgage |
Property History
| Date | Event | Price | Change | Sq Ft Price |
|---|---|---|---|---|
| 05/08/2025 05/08/25 | Sold | $1,149,000 | 0.0% | $255 / Sq Ft |
| 12/18/2024 12/18/24 | Pending | -- | -- | -- |
| 10/15/2024 10/15/24 | Price Changed | $1,149,000 | -3.8% | $255 / Sq Ft |
| 08/02/2024 08/02/24 | Price Changed | $1,195,000 | -1.6% | $266 / Sq Ft |
| 06/18/2024 06/18/24 | For Sale | $1,215,000 | +10.5% | $270 / Sq Ft |
| 03/07/2023 03/07/23 | Sold | $1,100,000 | 0.0% | $244 / Sq Ft |
| 01/16/2023 01/16/23 | Pending | -- | -- | -- |
| 01/04/2023 01/04/23 | For Sale | $1,100,000 | -- | $244 / Sq Ft |
Tax History Compared to Growth
Tax History
| Year | Tax Paid | Tax Assessment Tax Assessment Total Assessment is a certain percentage of the fair market value that is determined by local assessors to be the total taxable value of land and additions on the property. | Land | Improvement |
|---|---|---|---|---|
| 2025 | $19,433 | $1,111,700 | $439,800 | $671,900 |
| 2024 | $18,702 | $1,063,800 | $403,300 | $660,500 |
| 2023 | $17,677 | $950,900 | $376,700 | $574,200 |
| 2022 | $17,001 | $860,800 | $313,700 | $547,100 |
| 2021 | $16,898 | $827,100 | $296,200 | $530,900 |
| 2020 | $15,715 | $827,100 | $296,200 | $530,900 |
| 2019 | $16,128 | $830,900 | $262,100 | $568,800 |
| 2018 | $15,924 | $822,100 | $256,700 | $565,400 |
| 2017 | $15,802 | $805,400 | $240,000 | $565,400 |
| 2016 | $15,215 | $756,600 | $240,000 | $516,600 |
| 2015 | $15,032 | $740,500 | $220,300 | $520,200 |
| 2014 | $13,968 | $679,700 | $200,500 | $479,200 |
Agents Affiliated with this Home
-
Talib Hussain

Seller's Agent in 2025
Talib Hussain
Keller Williams Elite
(774) 266-1068
14 in this area
163 Total Sales
-
Cathy Ricci

Buyer's Agent in 2025
Cathy Ricci
Lamacchia Realty, Inc.
(617) 592-7072
1 in this area
30 Total Sales
-
Alyssa Spear O'Grady

Seller's Agent in 2023
Alyssa Spear O'Grady
Lamacchia Realty, Inc.
(774) 571-0605
1 in this area
86 Total Sales
-
Hisham Loji
H
Buyer's Agent in 2023
Hisham Loji
Keller Williams Realty Boston South West
(781) 308-3993
2 in this area
19 Total Sales
Map
Source: MLS Property Information Network (MLS PIN)
MLS Number: 73067834
APN: SHAR-000039-000076
