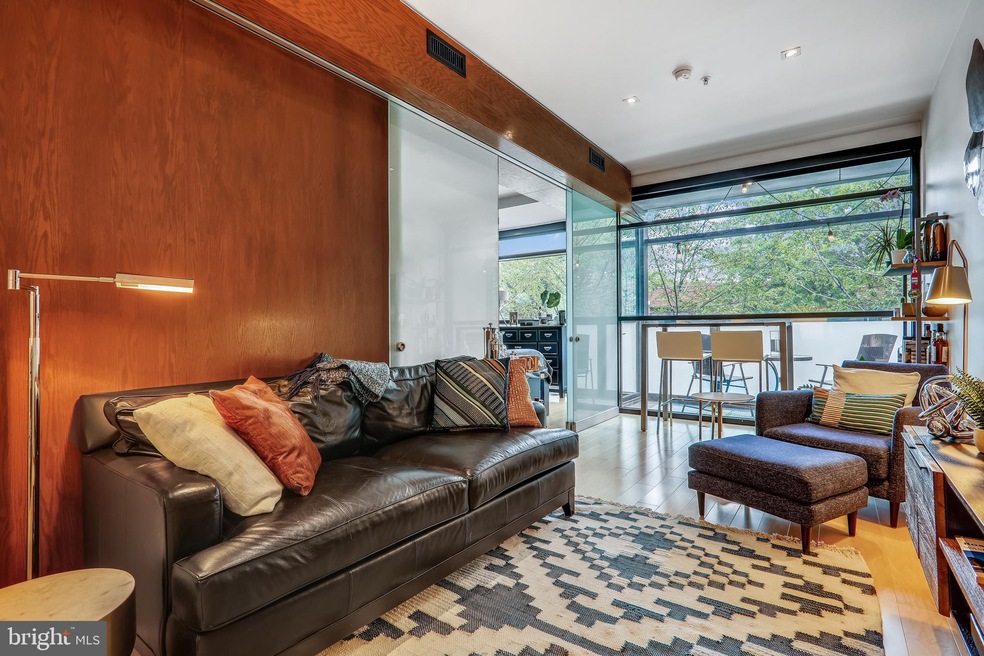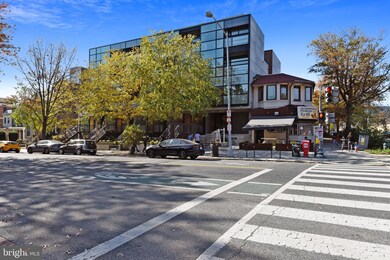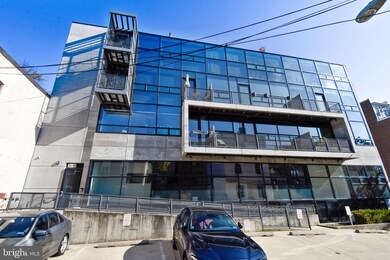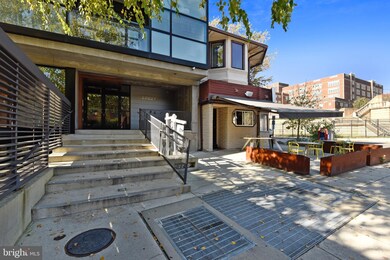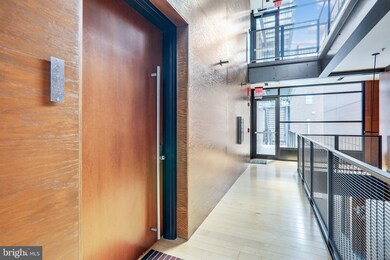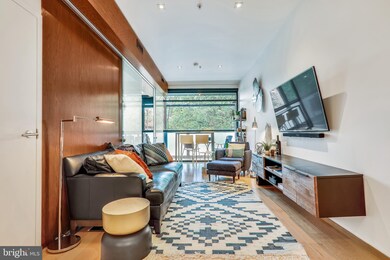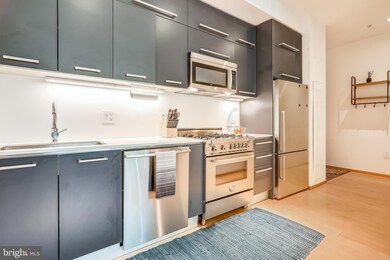
2250 11th St NW Unit 203 Washington, DC 20001
U Street NeighborhoodEstimated Value: $426,000 - $467,000
Highlights
- Open Floorplan
- Wood Flooring
- 1 Elevator
- Contemporary Architecture
- High Ceiling
- Stainless Steel Appliances
About This Home
As of July 2021The Lacey is a high-end ultra modern condominium located in the U St corridor. This Division 1 Architects designed structure exemplifies only the highest qualities and attention to detail throughout. Solid steel frame, concrete cladding, and glass wrap this 26 unit building setting the bar for modern design. Unit 203 is a one bedroom one bathroom with assigned parking offering neighborhood views elevated from the street, light and airy feelings throughout, and a private balcony perfectly situated for morning coffee or evening cocktails. New flooring throughout highlights the brightness and natural light. A chef's kitchen including Scavolini Cabinets, Bertazzoni range, Fischer-Paykel Refrigerator, Bosch Microwave, Miele Dishwasher, and Corian Countertops is open to the main living space. The floor plan offers cozy living space and adjoining dining space for two. A large bedroom easily fits a king size bed, dresser and walk in closet. The three panel frosted glass doors enclose the bedroom creating a private retreat from the public entertaining space. The bathroom has a new full height glass door, modern vanity, and ceramic tile throughout. In unit washer and dryer is critical to today's living. Ready to host a summer party? Don't miss the two public deck spaces - one on the second floor with outdoor couches and table space as well as the roof deck that has a gas grill. Low condo fee! Excellent location is steps to a brand new Whole Foods, the U St and 14th St corridors, the U St Metro, plus so much more in Shaw and Logan Circle. OPEN SATURDAY, JUNE 12th 2-4pm!
Property Details
Home Type
- Condominium
Est. Annual Taxes
- $3,553
Year Built
- Built in 2008
Lot Details
- 305
HOA Fees
- $380 Monthly HOA Fees
Home Design
- Contemporary Architecture
- Flat Roof Shape
- Metal Siding
Interior Spaces
- 595 Sq Ft Home
- Property has 4 Levels
- Open Floorplan
- High Ceiling
- Window Treatments
- Exterior Cameras
Kitchen
- Gas Oven or Range
- Built-In Range
- Built-In Microwave
- Dishwasher
- Stainless Steel Appliances
- Disposal
Flooring
- Wood
- Ceramic Tile
Bedrooms and Bathrooms
- 1 Main Level Bedroom
- 1 Full Bathroom
Laundry
- Laundry in unit
- Dryer
- Washer
Parking
- 1 Open Parking Space
- 1 Parking Space
- Private Parking
- Driveway
- Parking Lot
- Off-Street Parking
Accessible Home Design
- Accessible Elevator Installed
- Halls are 36 inches wide or more
- Doors with lever handles
- Doors are 32 inches wide or more
Utilities
- Forced Air Heating and Cooling System
- Vented Exhaust Fan
- Electric Water Heater
Additional Features
- Energy-Efficient Windows
- Property is in excellent condition
Listing and Financial Details
- Tax Lot 2035
- Assessor Parcel Number 0302//2035
Community Details
Overview
- Association fees include common area maintenance, exterior building maintenance, management, reserve funds, sewer, snow removal, water
- Low-Rise Condominium
- The Lacey Condos
- Old City Ii Community
- U Street Corridor Subdivision
- Property Manager
Amenities
- 1 Elevator
Pet Policy
- Pets allowed on a case-by-case basis
Ownership History
Purchase Details
Home Financials for this Owner
Home Financials are based on the most recent Mortgage that was taken out on this home.Purchase Details
Home Financials for this Owner
Home Financials are based on the most recent Mortgage that was taken out on this home.Purchase Details
Home Financials for this Owner
Home Financials are based on the most recent Mortgage that was taken out on this home.Similar Homes in Washington, DC
Home Values in the Area
Average Home Value in this Area
Purchase History
| Date | Buyer | Sale Price | Title Company |
|---|---|---|---|
| Donahue Brendan | $495,000 | Rgs Title Llc | |
| Siegel Stephen | $440,050 | Avenue Stlmnt Corporation | |
| Apuzzo Robert Ryan | $339,000 | -- |
Mortgage History
| Date | Status | Borrower | Loan Amount |
|---|---|---|---|
| Open | Donahue Brendan | $346,500 | |
| Previous Owner | Apuzzo Robert Ryan | $266,250 | |
| Previous Owner | Apuzzo Robert Ryan | $271,200 |
Property History
| Date | Event | Price | Change | Sq Ft Price |
|---|---|---|---|---|
| 07/20/2021 07/20/21 | Sold | $495,000 | -0.8% | $832 / Sq Ft |
| 06/28/2021 06/28/21 | Pending | -- | -- | -- |
| 06/24/2021 06/24/21 | Price Changed | $499,000 | -5.8% | $839 / Sq Ft |
| 06/10/2021 06/10/21 | For Sale | $529,900 | +20.4% | $891 / Sq Ft |
| 04/17/2017 04/17/17 | Sold | $440,050 | +3.5% | $740 / Sq Ft |
| 04/04/2017 04/04/17 | Pending | -- | -- | -- |
| 03/30/2017 03/30/17 | For Sale | $425,000 | 0.0% | $714 / Sq Ft |
| 03/01/2013 03/01/13 | Rented | $2,450 | +2.3% | -- |
| 02/20/2013 02/20/13 | Under Contract | -- | -- | -- |
| 01/26/2013 01/26/13 | For Rent | $2,395 | -- | -- |
Tax History Compared to Growth
Tax History
| Year | Tax Paid | Tax Assessment Tax Assessment Total Assessment is a certain percentage of the fair market value that is determined by local assessors to be the total taxable value of land and additions on the property. | Land | Improvement |
|---|---|---|---|---|
| 2024 | $3,034 | $459,140 | $137,740 | $321,400 |
| 2023 | $3,054 | $458,040 | $137,410 | $320,630 |
| 2022 | $3,055 | $451,870 | $135,560 | $316,310 |
| 2021 | $3,170 | $424,440 | $127,330 | $297,110 |
| 2020 | $3,553 | $418,040 | $125,410 | $292,630 |
| 2019 | $3,531 | $415,440 | $124,630 | $290,810 |
| 2018 | $3,151 | $370,760 | $0 | $0 |
| 2017 | $3,398 | $399,820 | $0 | $0 |
| 2016 | $3,218 | $378,540 | $0 | $0 |
| 2015 | $3,157 | $371,390 | $0 | $0 |
| 2014 | -- | $336,480 | $0 | $0 |
Agents Affiliated with this Home
-
Daniel Schuler

Seller's Agent in 2021
Daniel Schuler
Compass
(301) 651-1895
4 in this area
272 Total Sales
-
Scott Sachs

Seller Co-Listing Agent in 2021
Scott Sachs
Compass
(301) 908-4373
6 in this area
272 Total Sales
-
Clarence Pineda

Buyer's Agent in 2021
Clarence Pineda
Compass
(202) 251-9797
5 in this area
53 Total Sales
-
Deborah Fox

Seller's Agent in 2017
Deborah Fox
Real Living at Home
(202) 744-1007
2 in this area
20 Total Sales
-
Melinda Estridge

Buyer's Agent in 2017
Melinda Estridge
Long & Foster
(301) 657-9700
3 in this area
231 Total Sales
Map
Source: Bright MLS
MLS Number: DCDC526424
APN: 0302-2035
- 2234 11th St NW Unit 302
- 2236 11th St NW
- 2250 11th St NW Unit 304
- 2238 12th St NW
- 2250 12th St NW
- 2254 12th St NW
- 2124 11th St NW Unit 3
- 1231 W St NW
- 2100 11th St NW Unit 306
- 2100 11th St NW Unit 108
- 2136 12th Place NW
- 2110 10th St NW Unit 4
- 914 W St NW
- 2230 13th St NW
- 2117 10th St NW Unit 4
- 1300 W St NW
- 1317 Florida Ave NW
- 2120 Vermont Ave NW Unit 411
- 2120 Vermont Ave NW Unit 307
- 2120 Vermont Ave NW Unit 620
- 2250 11th St NW
- 2250 11th St NW
- 2250 11th St NW
- 2250 11th St NW Unit 402
- 2250 11th St NW Unit 401
- 2250 11th St NW Unit 307
- 2250 11th St NW Unit 306
- 2250 11th St NW Unit 305
- 2250 11th St NW Unit 303
- 2250 11th St NW Unit 302
- 2250 11th St NW Unit 301
- 2250 11th St NW Unit 207
- 2250 11th St NW Unit 206
- 2250 11th St NW Unit 205
- 2250 11th St NW Unit 204
- 2250 11th St NW Unit 203
- 2250 11th St NW Unit 202
- 2250 11th St NW Unit 201
- 2250 11th St NW Unit 107
- 2250 11th St NW Unit 106
