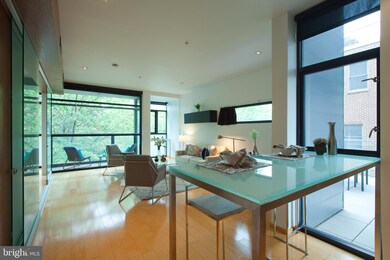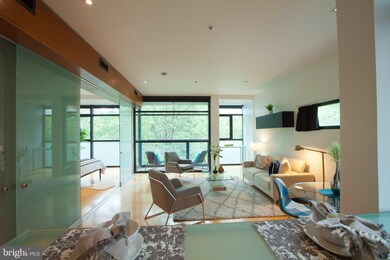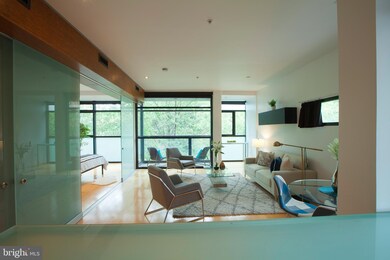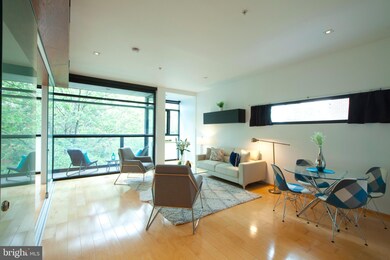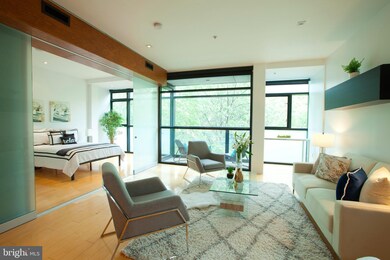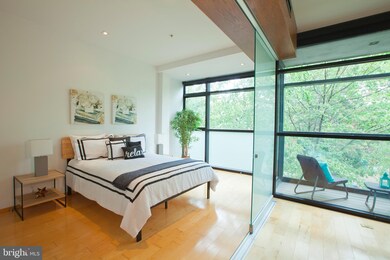
2250 11th St NW Unit 204 Washington, DC 20001
U Street NeighborhoodEstimated Value: $464,000 - $540,000
Highlights
- Panoramic View
- Wood Flooring
- Stainless Steel Appliances
- Contemporary Architecture
- 1 Elevator
- Living Room
About This Home
As of October 2019Just listed. Award Winning Contemporary! Another great opportunity for a Corner Unit. Each Unit in the Lacey Condos is uniquely designed. Nothing else like it in the city! This is the Ultimate Dream in Contemporary Living! Features Include, an open floor plan, all hardwood floors, a wall of windows for lots of natural light, sliding glass walls, private balcony, gourmet Snaidero kitchen with Corian counters,Hans Grohe faucets, stainless-steel high-end appliances, contrast-recessed lighting, high ceilings, Bosche washer/dryer,bathroom with Cesearstone tile. Great Views, with a community rooftop deck and second-floor patio.This unit is off of the second floor patio which is abonus for outside entertaining! GREAT LOCATION! In one of the hottest areas of the city; The U Street CorridorJust 3 blocks to the U Street/African American Civil War Museum Metro Station and U Street, with all the shops and restaurants just steps away. Loft style living at it's best!Preferred Title Co: National Capitol Title,offering 500.00 discount to buyers. Open House: Sunday9/29: 2:30-4:30.
Property Details
Home Type
- Condominium
Est. Annual Taxes
- $3,571
Year Built
- Built in 2009
Lot Details
- 436
HOA Fees
- $391 Monthly HOA Fees
Parking
- On-Street Parking
Home Design
- Contemporary Architecture
- Concrete Perimeter Foundation
Interior Spaces
- 700 Sq Ft Home
- Property has 1 Level
- Ceiling height of 9 feet or more
- Living Room
- Wood Flooring
- Panoramic Views
- Stacked Washer and Dryer
Kitchen
- Gas Oven or Range
- Self-Cleaning Oven
- Microwave
- Dishwasher
- Stainless Steel Appliances
- Disposal
Bedrooms and Bathrooms
- 1 Main Level Bedroom
- 1 Full Bathroom
Accessible Home Design
- Accessible Elevator Installed
- Halls are 48 inches wide or more
- Doors swing in
- Doors are 32 inches wide or more
Utilities
- Forced Air Heating and Cooling System
- Vented Exhaust Fan
- Electric Water Heater
- Municipal Trash
- Cable TV Available
Additional Features
- Energy-Efficient Appliances
- East Facing Home
Listing and Financial Details
- Property is used as a vacation rental
- Assessor Parcel Number 0302//2036
Community Details
Overview
- Association fees include common area maintenance, exterior building maintenance, gas, insurance, management, sewer, snow removal, trash, water
- 26 Units
- Low-Rise Condominium
- The Lacey Condos Community
- U Street Corridor Subdivision
- Property Manager
Amenities
- 1 Elevator
Pet Policy
- Dogs and Cats Allowed
Ownership History
Purchase Details
Home Financials for this Owner
Home Financials are based on the most recent Mortgage that was taken out on this home.Purchase Details
Similar Homes in Washington, DC
Home Values in the Area
Average Home Value in this Area
Purchase History
| Date | Buyer | Sale Price | Title Company |
|---|---|---|---|
| Lundstrom Laurel | $515,000 | National Capital Title&Escr | |
| Bruzzone Alberto | $399,999 | -- |
Mortgage History
| Date | Status | Borrower | Loan Amount |
|---|---|---|---|
| Open | Lundstrom Laurel | $453,000 | |
| Closed | Lundstrom Laurel | $463,500 |
Property History
| Date | Event | Price | Change | Sq Ft Price |
|---|---|---|---|---|
| 10/21/2019 10/21/19 | Sold | $515,000 | +1.0% | $736 / Sq Ft |
| 10/01/2019 10/01/19 | Pending | -- | -- | -- |
| 09/19/2019 09/19/19 | For Sale | $510,000 | -- | $729 / Sq Ft |
Tax History Compared to Growth
Tax History
| Year | Tax Paid | Tax Assessment Tax Assessment Total Assessment is a certain percentage of the fair market value that is determined by local assessors to be the total taxable value of land and additions on the property. | Land | Improvement |
|---|---|---|---|---|
| 2024 | $3,547 | $519,480 | $155,840 | $363,640 |
| 2023 | $3,557 | $517,170 | $155,150 | $362,020 |
| 2022 | $3,560 | $511,320 | $153,400 | $357,920 |
| 2021 | $3,335 | $482,020 | $144,610 | $337,410 |
| 2020 | $3,397 | $475,360 | $142,610 | $332,750 |
| 2019 | $4,002 | $470,850 | $141,250 | $329,600 |
| 2018 | $3,572 | $420,220 | $0 | $0 |
| 2017 | $3,855 | $453,500 | $0 | $0 |
| 2016 | $3,644 | $428,680 | $0 | $0 |
| 2015 | $3,578 | $420,900 | $0 | $0 |
| 2014 | -- | $381,260 | $0 | $0 |
Agents Affiliated with this Home
-
Deborah Fox

Seller's Agent in 2019
Deborah Fox
Real Living at Home
(202) 744-1007
2 in this area
20 Total Sales
-
Jennifer Smira

Buyer's Agent in 2019
Jennifer Smira
Compass
(202) 340-7675
19 in this area
856 Total Sales
Map
Source: Bright MLS
MLS Number: DCDC443262
APN: 0302-2036
- 2234 11th St NW Unit 302
- 2236 11th St NW
- 2250 11th St NW Unit 304
- 2238 12th St NW
- 2250 12th St NW
- 2254 12th St NW
- 2124 11th St NW Unit 3
- 1231 W St NW
- 2100 11th St NW Unit 306
- 2100 11th St NW Unit 108
- 2136 12th Place NW
- 2110 10th St NW Unit 4
- 914 W St NW
- 2230 13th St NW
- 2117 10th St NW Unit 4
- 1300 W St NW
- 1317 Florida Ave NW
- 2120 Vermont Ave NW Unit 411
- 2120 Vermont Ave NW Unit 307
- 2120 Vermont Ave NW Unit 620
- 2250 11th St NW
- 2250 11th St NW
- 2250 11th St NW
- 2250 11th St NW Unit 402
- 2250 11th St NW Unit 401
- 2250 11th St NW Unit 307
- 2250 11th St NW Unit 306
- 2250 11th St NW Unit 305
- 2250 11th St NW Unit 303
- 2250 11th St NW Unit 302
- 2250 11th St NW Unit 301
- 2250 11th St NW Unit 207
- 2250 11th St NW Unit 206
- 2250 11th St NW Unit 205
- 2250 11th St NW Unit 204
- 2250 11th St NW Unit 203
- 2250 11th St NW Unit 202
- 2250 11th St NW Unit 201
- 2250 11th St NW Unit 107
- 2250 11th St NW Unit 106

