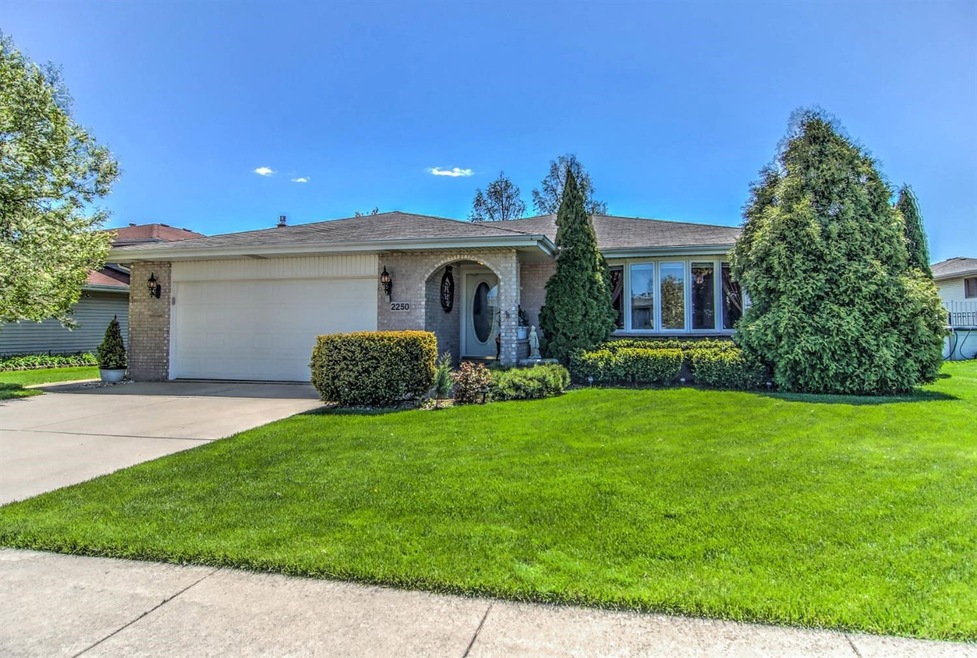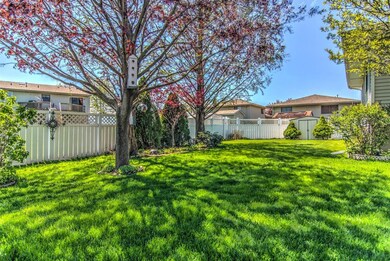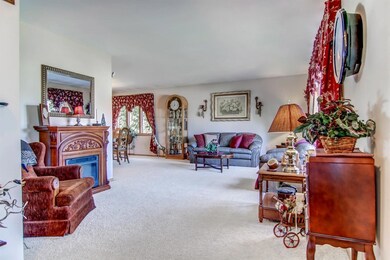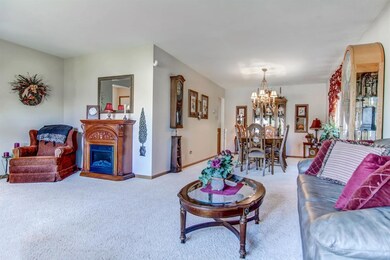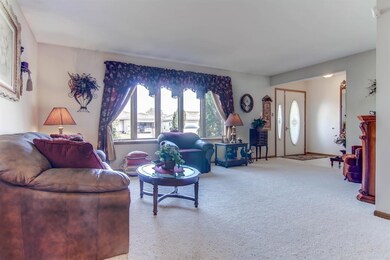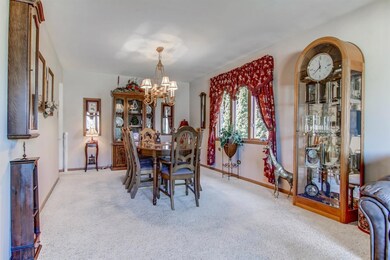
2250 99th St Highland, IN 46322
Estimated Value: $387,086 - $430,000
Highlights
- Recreation Room with Fireplace
- Covered patio or porch
- Skylights
- Den
- Formal Dining Room
- 2.5 Car Attached Garage
About This Home
As of June 2020BEAUTIFULLY MAINTAINED, 3Bdrm/3Bth, Modified Tri/4-Step Ranch in HIGHLAND'S Terrace Estates offers 2800Sqft of FINISHED LIVING SPACE! BRICK Facade and Covered Entryway WELCOMES YOU into Home's Foyer w/ View of LARGE Formal Living Rm w/ Bay Window and Formal Dining Rm w/ DESIGNER Chandelier. Wide-plank, Wood Laminate Flrng in Kitchen w/ SKYLIGHT flows into MAIN FLOOR FAMILY ROOM w/ Brick Fireplace and View of PVC Fenced-in, Backyard Retreat! Main Level Laundry Rm comes equipped w/ Washer, Dryer, Built-in Cabinetry, & Wash Basin. 4-Steps up to THREE LARGE BEDROOMS w/ Wood Laminate Flrng running throughout Hallway and Two Bdrms for EASY MAINTENANCE! All Bdrms have Ceiling Fans and Mstr Bdrm features PRIVATE BATHROOM and Full Wall, Double Closet. MORE LIVING SPACE in Finished Lower Lvl offering Nice Size Rec Rm, Den/Office, & 3rd Bthrm. Full Concrete Crawl for Storage, Newer HVAC, In-ground Sprinkler System, Shed, & 10x18ft Patio! Tucked away in CONVENIENT LOCATION!
Last Agent to Sell the Property
@properties/Christie's Intl RE License #RB14031377 Listed on: 05/11/2020

Home Details
Home Type
- Single Family
Est. Annual Taxes
- $2,719
Year Built
- Built in 1995
Lot Details
- 8,400 Sq Ft Lot
- Lot Dimensions are 70x120
- Fenced
- Sprinkler System
Parking
- 2.5 Car Attached Garage
- Garage Door Opener
Home Design
- Tri-Level Property
- Brick Exterior Construction
- Vinyl Siding
Interior Spaces
- 2,814 Sq Ft Home
- Skylights
- Living Room
- Formal Dining Room
- Den
- Recreation Room with Fireplace
Kitchen
- Portable Gas Range
- Microwave
- Dishwasher
- Disposal
Bedrooms and Bathrooms
- 3 Bedrooms
- En-Suite Primary Bedroom
- 3 Full Bathrooms
Laundry
- Laundry Room
- Laundry on main level
- Dryer
- Washer
Outdoor Features
- Covered patio or porch
- Storage Shed
Schools
- Highland Middle School
- Highland High School
Utilities
- Cooling Available
- Forced Air Heating System
- Heating System Uses Natural Gas
Community Details
- Highland Terrace Estates Subdivision
- Net Lease
Listing and Financial Details
- Assessor Parcel Number 450732277004000026
Ownership History
Purchase Details
Home Financials for this Owner
Home Financials are based on the most recent Mortgage that was taken out on this home.Purchase Details
Similar Homes in the area
Home Values in the Area
Average Home Value in this Area
Purchase History
| Date | Buyer | Sale Price | Title Company |
|---|---|---|---|
| Cortes William | -- | Chicago Title Company Llc | |
| Hoolehan James E | -- | Meridian Title Corp |
Mortgage History
| Date | Status | Borrower | Loan Amount |
|---|---|---|---|
| Open | Cortes William | $35,000 | |
| Previous Owner | Cortes William | $289,558 | |
| Previous Owner | Hoolehan James E | $150,000 | |
| Previous Owner | Hoolehan James E | $150,000 |
Property History
| Date | Event | Price | Change | Sq Ft Price |
|---|---|---|---|---|
| 06/23/2020 06/23/20 | Sold | $294,900 | 0.0% | $105 / Sq Ft |
| 06/07/2020 06/07/20 | Pending | -- | -- | -- |
| 05/11/2020 05/11/20 | For Sale | $294,900 | -- | $105 / Sq Ft |
Tax History Compared to Growth
Tax History
| Year | Tax Paid | Tax Assessment Tax Assessment Total Assessment is a certain percentage of the fair market value that is determined by local assessors to be the total taxable value of land and additions on the property. | Land | Improvement |
|---|---|---|---|---|
| 2024 | $8,992 | $342,500 | $63,000 | $279,500 |
| 2023 | $3,465 | $346,500 | $63,000 | $283,500 |
| 2022 | $3,108 | $310,800 | $63,000 | $247,800 |
| 2021 | $2,816 | $281,600 | $34,600 | $247,000 |
| 2020 | $2,788 | $278,800 | $34,600 | $244,200 |
| 2019 | $2,719 | $267,400 | $34,600 | $232,800 |
| 2018 | $3,105 | $258,500 | $34,600 | $223,900 |
| 2017 | $3,112 | $254,800 | $34,600 | $220,200 |
| 2016 | $2,960 | $243,500 | $34,600 | $208,900 |
| 2014 | $2,712 | $224,600 | $34,600 | $190,000 |
| 2013 | $2,567 | $219,500 | $34,600 | $184,900 |
Agents Affiliated with this Home
-
Lisa Thompson

Seller's Agent in 2020
Lisa Thompson
@ Properties
(219) 617-5884
94 in this area
670 Total Sales
-
Jana Caudill

Buyer's Agent in 2020
Jana Caudill
eXp Realty, LLC
(219) 661-1256
25 in this area
838 Total Sales
Map
Source: Northwest Indiana Association of REALTORS®
MLS Number: GNR474257
APN: 45-07-32-277-004.000-026
- 9906 Branton Ave
- 2164 Terrace Dr
- 2342 Terrace Dr Unit 2A
- 2126 Zandstra Ct
- 9843 Parkway Dr
- 9845 Parkway Dr
- 9840 Wildwood Ct Unit 2A
- 2131 White Oak Ln
- 2109 45th St Unit 207
- 9826 Wildwood Cir Unit 1C
- 9826 Wildwood Cir Unit 2A
- 2032 Maplewood Cir
- 9224-9228 Spring St
- 1843 Redwood Ln
- 9524 Hook St
- 9337 Waymond Ave
- 9851 Kennedy Ave
- 1707 Poplar Ln
- 1837 Cherrywood Ln
- 2622 Hart Rd
