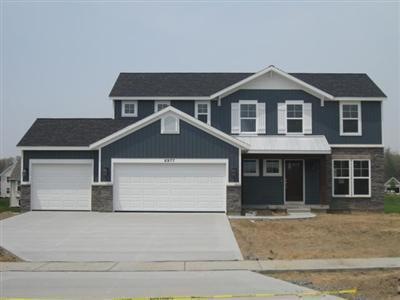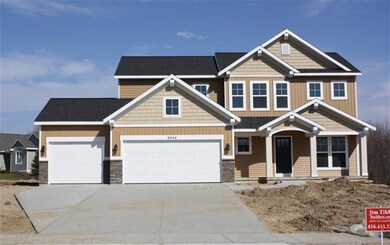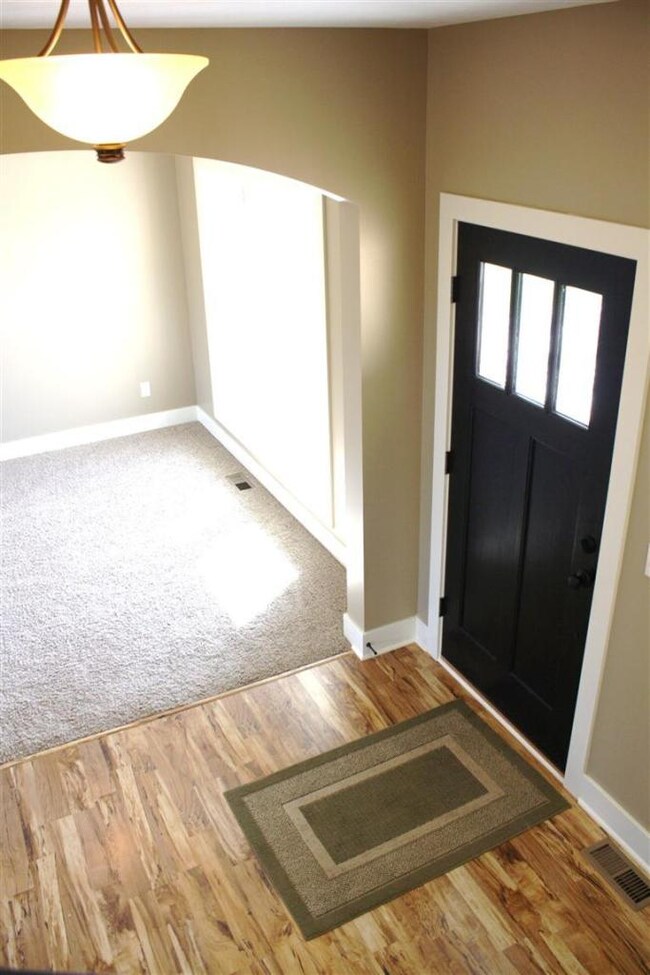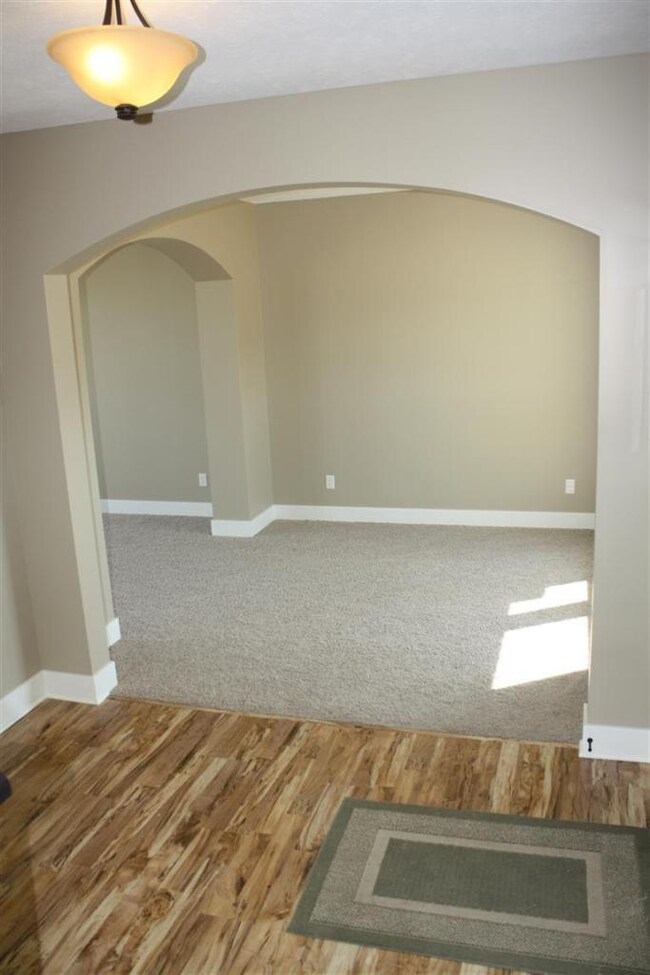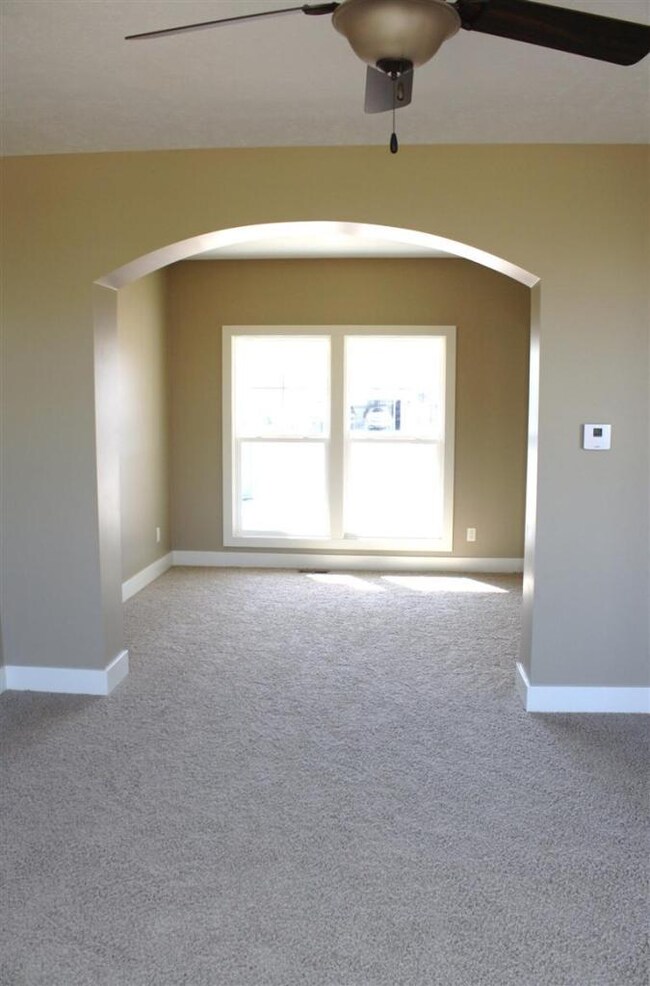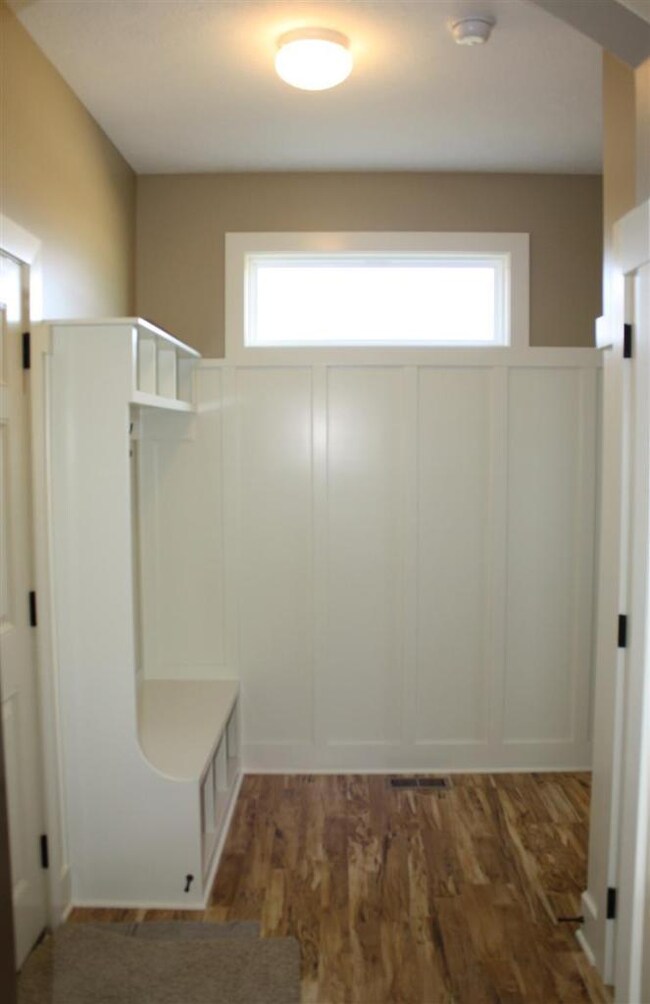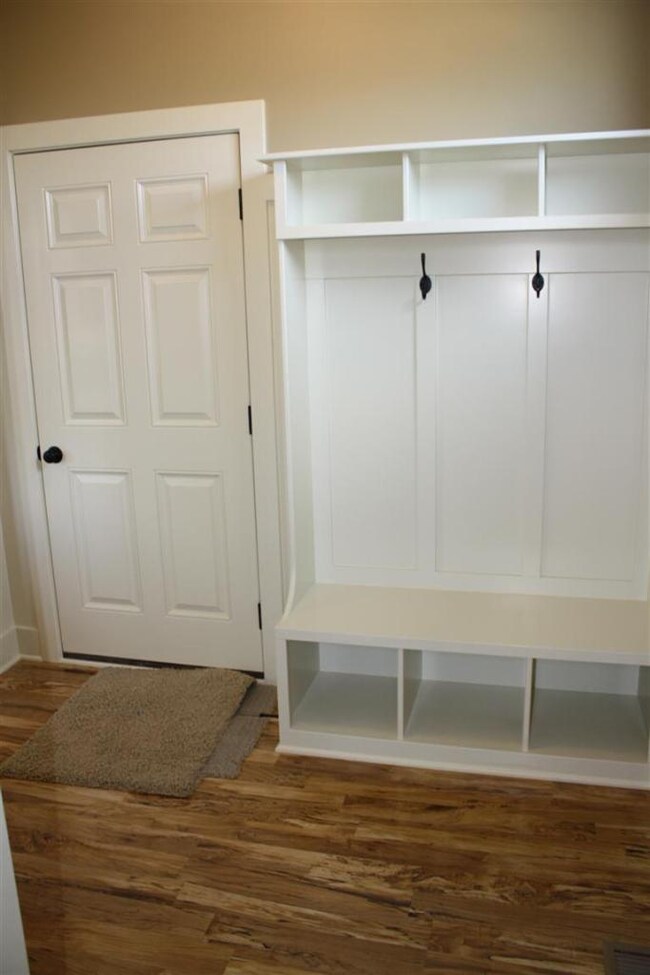
2250 Byron Shores Dr SW Byron Center, MI 49315
Highlights
- Newly Remodeled
- Wood Flooring
- Attached Garage
- Marshall Elementary School Rated A
- No HOA
- Living Room
About This Home
As of May 2025The Redwood available July 2012! Enjoy peaceful waterfront living in this NEW CUSTOM CRAFTSMAN-STYLE 2 STORY RETREAT by Jim Tibbe Homes nestled in Byron Lakes Estates! Benefit from Q-U-A-L-I-T-Y construction that is built to last with wide painted craftsman trim, granite counters, engineered hardwood, and 9' main floor ceilings(popular touches NOT typically included in most homes today). You'll love KING sized living w/ the pamper plus master suite and spacious secondary brs loaded with closets. It's designed for gatherings, with the spacious and open concept! As with every Jim Tibbe home, you'll benefit from signature energy features like R-48 Attic insulation, R-15 fiberglass/cellulose insulation in side walls, foam sealed exterior openings, Low-E glass windows, 90% plus furnace package
Last Agent to Sell the Property
Keller Williams GR North License #6501313755 Listed on: 03/08/2012

Home Details
Home Type
- Single Family
Est. Annual Taxes
- $3,199
Year Built
- Built in 2012 | Newly Remodeled
Parking
- Attached Garage
Home Design
- Composition Roof
- Vinyl Siding
- Stone
Interior Spaces
- 2,034 Sq Ft Home
- Ceiling Fan
- Living Room
- Dining Area
- Wood Flooring
- Walk-Out Basement
Kitchen
- <<OvenToken>>
- Range<<rangeHoodToken>>
- <<microwave>>
- Dishwasher
- Disposal
Bedrooms and Bathrooms
- 4 Bedrooms
Additional Features
- 0.33 Acre Lot
- Cable TV Available
Community Details
- No Home Owners Association
Listing and Financial Details
- Home warranty included in the sale of the property
Ownership History
Purchase Details
Home Financials for this Owner
Home Financials are based on the most recent Mortgage that was taken out on this home.Purchase Details
Home Financials for this Owner
Home Financials are based on the most recent Mortgage that was taken out on this home.Purchase Details
Home Financials for this Owner
Home Financials are based on the most recent Mortgage that was taken out on this home.Similar Homes in Byron Center, MI
Home Values in the Area
Average Home Value in this Area
Purchase History
| Date | Type | Sale Price | Title Company |
|---|---|---|---|
| Warranty Deed | $630,000 | None Listed On Document | |
| Warranty Deed | $47,900 | Lighthouse Title Inc | |
| Warranty Deed | -- | Lighthouse Title Inc |
Mortgage History
| Date | Status | Loan Amount | Loan Type |
|---|---|---|---|
| Open | $490,000 | New Conventional | |
| Previous Owner | $160,000 | New Conventional | |
| Previous Owner | $197,922 | Construction | |
| Previous Owner | $352,800 | Future Advance Clause Open End Mortgage |
Property History
| Date | Event | Price | Change | Sq Ft Price |
|---|---|---|---|---|
| 05/30/2025 05/30/25 | Sold | $630,000 | -1.5% | $202 / Sq Ft |
| 05/12/2025 05/12/25 | Pending | -- | -- | -- |
| 04/15/2025 04/15/25 | For Sale | $639,900 | +138.8% | $205 / Sq Ft |
| 07/30/2012 07/30/12 | Sold | $267,957 | +3.1% | $132 / Sq Ft |
| 04/25/2012 04/25/12 | Pending | -- | -- | -- |
| 03/08/2012 03/08/12 | For Sale | $259,900 | -- | $128 / Sq Ft |
Tax History Compared to Growth
Tax History
| Year | Tax Paid | Tax Assessment Tax Assessment Total Assessment is a certain percentage of the fair market value that is determined by local assessors to be the total taxable value of land and additions on the property. | Land | Improvement |
|---|---|---|---|---|
| 2025 | $3,199 | $263,500 | $0 | $0 |
| 2024 | $3,199 | $243,000 | $0 | $0 |
| 2023 | $3,059 | $215,100 | $0 | $0 |
| 2022 | $4,263 | $197,400 | $0 | $0 |
| 2021 | $4,149 | $175,500 | $0 | $0 |
| 2020 | $2,815 | $172,100 | $0 | $0 |
| 2019 | $4,049 | $168,400 | $0 | $0 |
| 2018 | $3,966 | $159,300 | $22,500 | $136,800 |
| 2017 | $3,862 | $140,900 | $0 | $0 |
| 2016 | $3,720 | $133,200 | $0 | $0 |
| 2015 | $3,656 | $133,200 | $0 | $0 |
| 2013 | -- | $117,500 | $0 | $0 |
Agents Affiliated with this Home
-
Lindsay VanDuinen-Scully

Seller's Agent in 2025
Lindsay VanDuinen-Scully
Re/Max of Grand Rapids (Grandville)
(616) 957-0700
16 in this area
424 Total Sales
-
Bailee VanderMolen

Buyer's Agent in 2025
Bailee VanderMolen
Five Star Real Estate (Grandv)
(810) 887-9353
7 in this area
167 Total Sales
-
Arija Wilcox
A
Seller's Agent in 2012
Arija Wilcox
Keller Williams GR North
(616) 293-9261
3 in this area
200 Total Sales
-
Corey Lee

Seller Co-Listing Agent in 2012
Corey Lee
Five Star Real Estate (M6)
(616) 970-0559
5 in this area
70 Total Sales
-
Senada Delic
S
Buyer's Agent in 2012
Senada Delic
Bellabay Realty LLC
(616) 871-9200
1 in this area
14 Total Sales
Map
Source: Southwestern Michigan Association of REALTORS®
MLS Number: 12012491
APN: 41-21-10-150-011
- 7066 Country Springs Dr SW
- 2269 Pleasant Pond Dr SW
- 2364 Byron Shores Dr SW
- 6633 Northfield St SW
- 1712 Lisa Dr SW Unit 57
- 6612 Northfield St SW
- 1969 Northfield Ct SW
- 7446 Whistleridge SW
- 1551 Providence Cove Ct
- 1506 Providence Cove Ct
- 2581 Ravines Trail Dr SW
- 2583 Ravines Trail Dr SW
- 1560 Marksbury Ct
- 7708 Stations Dr SW Unit 7
- 1730 76th St SW
- 7150 Limerick Ln SW
- 6580 Sunflower Dr SW
- 7609 Clementine Ave
- 7609 Clementine Ave
- 7609 Clementine Ave
