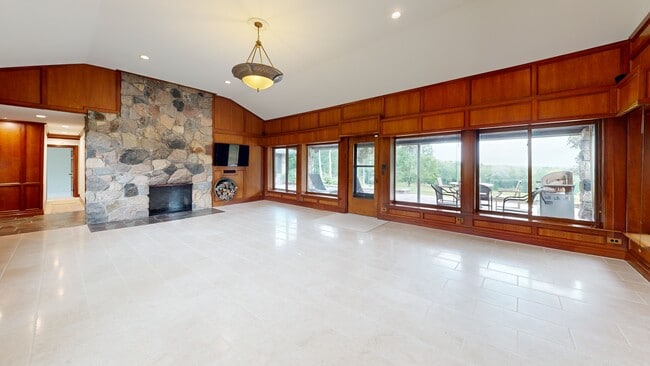PRICE REDUCED $125,000! Traverse a paved, treelined drive to this captivating estate, elevated at the hilltop of a 23 acre parcel with tree-top views-all the way to Oxford! This unique and historic home is nothing short of spectacular from it's granite architecture and copper gutters housing 5800 sq feet of first floor living, spacious rooms impacted by paneled walls, huge windows, black walnut, slate and tile floors and complementing granite fireplaces... 4 in total. Designed for entertaining, this home is a journey. A gracious entrance welcomes you into a huge living room with walls of windows and great views. A kitchen Emeril would be proud of... 7 foot granite island with Viking cooktop and grill, all stainless steel appliances and lovely breakfast dining with Mimosa bar. A dining room for 30+ is a banquet in itself with patio doors leading out to the yard. The original laundry room was altered to a full utility area, and a 4 car drywalled and heated garage was added. The owner's suite is a symphony in size and quality, nearly 1200 sq ft of your own oasis. The bedroom is private with access to the raised patio for relaxing views and sunshine. A corridor of cherry closets opens into huge bath, indescribable with granite counters, huge whirlpool tub, walls of mirrors, tile shower and a private laundry and leading to a massive dressing room with built-ins, island, jewelry safe and cherry woodwork throughout. A 2nd suite with walk in closet and tile bath enjoys a private entrance, and a 3rd bedroom, full ceramic bath and study with gas fireplace complete this level. The lower level has been freshly renovated with luxury vinyl tile, new carpeting and features a family room with gas fireplace, 2nd kitchen, 2 game rooms, wine cellar, utility with 3 of 4 furnaces, bath and laundry. Meticulously maintained and beautifully landscaped, trails, converted cedar horse barn previously used for stables, hay storage and/or classroom, tack, wash stall and a 2nd 3 car garage!






