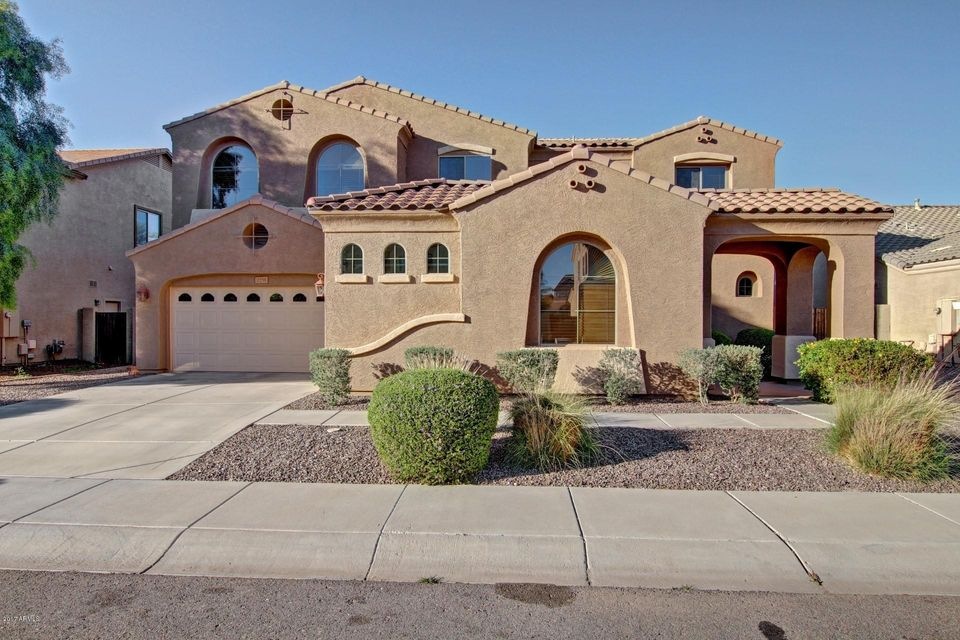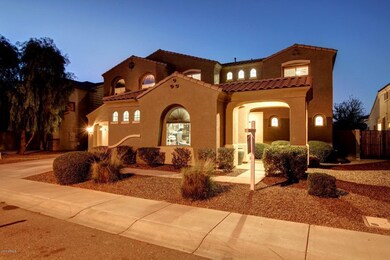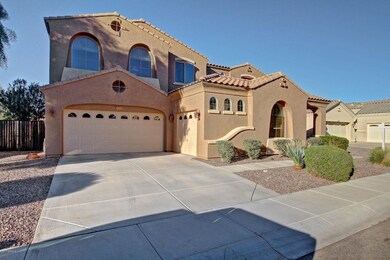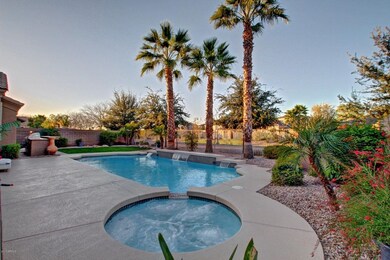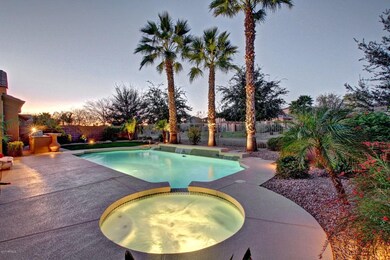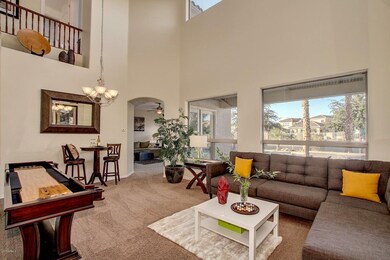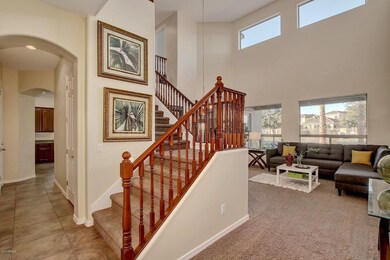
2250 E Indigo Dr Chandler, AZ 85286
South Chandler NeighborhoodHighlights
- Heated Spa
- Main Floor Primary Bedroom
- Covered patio or porch
- Audrey & Robert Ryan Elementary School Rated A
- Granite Countertops
- Eat-In Kitchen
About This Home
As of September 2019Great family home has all the space & amenities you've been looking for! 6-Beds/3.5-Baths Plus LOFT, Plus DEN!! Home Backs to Green Belt with view fence so you have a lush open feel. Gorgeous Backyard has Pool with waterfalls, resort style landscape & yard lighting that creates a great atmosphere to hang out and play. Don't miss the Built-in BBQ, Spa, and grass! All of the right touches inside with great open feel with large bright windows, pre-wire for surround sound, and upgrades throughout. Excellent location in Chandler School District, close to freeways, San Tan Mall, Walking Trails, Park/Playgrounds, and more! Don't miss this beautiful home.
Last Agent to Sell the Property
Dana Hubbell Group License #SA634544000 Listed on: 02/24/2017
Last Buyer's Agent
Marci Miller
HomeSmart License #SA625721000

Home Details
Home Type
- Single Family
Est. Annual Taxes
- $2,925
Year Built
- Built in 2006
Lot Details
- 8,357 Sq Ft Lot
- Desert faces the front and back of the property
- Wrought Iron Fence
- Block Wall Fence
- Front and Back Yard Sprinklers
- Sprinklers on Timer
- Grass Covered Lot
Parking
- 2 Open Parking Spaces
- 3 Car Garage
Home Design
- Wood Frame Construction
- Tile Roof
- Stucco
Interior Spaces
- 3,873 Sq Ft Home
- 2-Story Property
- Ceiling height of 9 feet or more
- Double Pane Windows
- Laundry in unit
Kitchen
- Eat-In Kitchen
- Built-In Microwave
- Dishwasher
- Kitchen Island
- Granite Countertops
Flooring
- Carpet
- Tile
Bedrooms and Bathrooms
- 6 Bedrooms
- Primary Bedroom on Main
- Primary Bathroom is a Full Bathroom
- 3.5 Bathrooms
- Dual Vanity Sinks in Primary Bathroom
- Bathtub With Separate Shower Stall
Pool
- Heated Spa
- Play Pool
Outdoor Features
- Covered patio or porch
- Built-In Barbecue
Schools
- Haley Elementary School
- Santan Junior High School
- Perry High School
Utilities
- Refrigerated Cooling System
- Heating System Uses Natural Gas
- High Speed Internet
- Cable TV Available
Listing and Financial Details
- Tax Lot 256
- Assessor Parcel Number 303-44-924
Community Details
Overview
- Property has a Home Owners Association
- Premier Mgt Association, Phone Number (480) 704-2900
- Built by Sunwest
- Markwood South Parcel 7 Subdivision
Recreation
- Bike Trail
Ownership History
Purchase Details
Home Financials for this Owner
Home Financials are based on the most recent Mortgage that was taken out on this home.Purchase Details
Home Financials for this Owner
Home Financials are based on the most recent Mortgage that was taken out on this home.Purchase Details
Home Financials for this Owner
Home Financials are based on the most recent Mortgage that was taken out on this home.Purchase Details
Home Financials for this Owner
Home Financials are based on the most recent Mortgage that was taken out on this home.Purchase Details
Home Financials for this Owner
Home Financials are based on the most recent Mortgage that was taken out on this home.Similar Homes in the area
Home Values in the Area
Average Home Value in this Area
Purchase History
| Date | Type | Sale Price | Title Company |
|---|---|---|---|
| Interfamily Deed Transfer | -- | None Available | |
| Quit Claim Deed | -- | None Listed On Document | |
| Interfamily Deed Transfer | -- | None Available | |
| Warranty Deed | $540,000 | Pioneer Title Agency Inc | |
| Warranty Deed | $472,000 | Grand Canyon Title Agency | |
| Special Warranty Deed | $500,000 | First American Title Ins Co | |
| Interfamily Deed Transfer | -- | None Available |
Mortgage History
| Date | Status | Loan Amount | Loan Type |
|---|---|---|---|
| Open | $137,000 | Credit Line Revolving | |
| Previous Owner | $438,900 | New Conventional | |
| Previous Owner | $432,000 | VA | |
| Previous Owner | $448,400 | New Conventional | |
| Previous Owner | $375,239 | New Conventional |
Property History
| Date | Event | Price | Change | Sq Ft Price |
|---|---|---|---|---|
| 09/03/2019 09/03/19 | Sold | $540,000 | +0.9% | $139 / Sq Ft |
| 07/26/2019 07/26/19 | For Sale | $535,000 | +13.3% | $138 / Sq Ft |
| 06/05/2017 06/05/17 | Sold | $472,000 | -0.6% | $122 / Sq Ft |
| 03/28/2017 03/28/17 | Pending | -- | -- | -- |
| 02/23/2017 02/23/17 | For Sale | $475,000 | -- | $123 / Sq Ft |
Tax History Compared to Growth
Tax History
| Year | Tax Paid | Tax Assessment Tax Assessment Total Assessment is a certain percentage of the fair market value that is determined by local assessors to be the total taxable value of land and additions on the property. | Land | Improvement |
|---|---|---|---|---|
| 2025 | $3,648 | $45,755 | -- | -- |
| 2024 | $3,567 | $43,576 | -- | -- |
| 2023 | $3,567 | $60,810 | $12,160 | $48,650 |
| 2022 | $3,437 | $45,070 | $9,010 | $36,060 |
| 2021 | $3,542 | $43,070 | $8,610 | $34,460 |
| 2020 | $3,518 | $40,250 | $8,050 | $32,200 |
| 2019 | $3,375 | $37,560 | $7,510 | $30,050 |
| 2018 | $3,259 | $35,080 | $7,010 | $28,070 |
| 2017 | $3,036 | $34,560 | $6,910 | $27,650 |
| 2016 | $2,925 | $34,480 | $6,890 | $27,590 |
| 2015 | $2,831 | $32,610 | $6,520 | $26,090 |
Agents Affiliated with this Home
-
Russell Mills

Seller's Agent in 2019
Russell Mills
Close Pros
(480) 205-9855
12 in this area
270 Total Sales
-
Mindy Perfette

Buyer's Agent in 2019
Mindy Perfette
My Home Group Real Estate
(623) 939-8900
5 Total Sales
-
Brockton Rideout

Seller's Agent in 2017
Brockton Rideout
Dana Hubbell Group
(602) 697-3103
1 in this area
71 Total Sales
-

Buyer's Agent in 2017
Marci Miller
HomeSmart
(480) 229-8822
33 Total Sales
Map
Source: Arizona Regional Multiple Listing Service (ARMLS)
MLS Number: 5566069
APN: 303-44-924
- 2301 E Azalea Dr
- 2263 E Jade Ct
- 3557 S Halsted Ct
- 2111 E Azalea Dr
- 3441 S Halsted Place
- 3679 S Cottonwood Ct
- 3489 S Eucalyptus Place
- 2010 E Indigo Dr
- 3634 S Danielson Way
- 2036 E Carob Dr
- 3750 S Ashley Place
- 2428 E Iris Dr
- 2489 E Sequoia Dr
- 3663 S Soho Ln
- 2257 E Redwood Ct
- 2144 E Honeysuckle Place
- 2571 E Balsam Ct
- 2134 E Honeysuckle Place
- 2270 E Honeysuckle Place
- 2618 E Locust Dr
