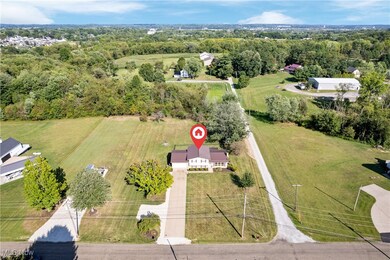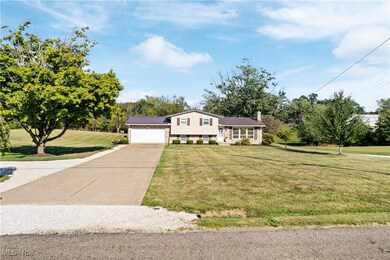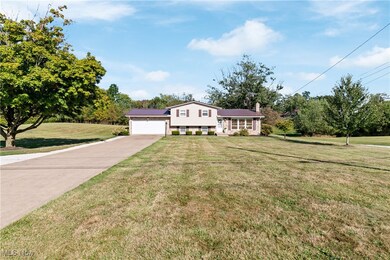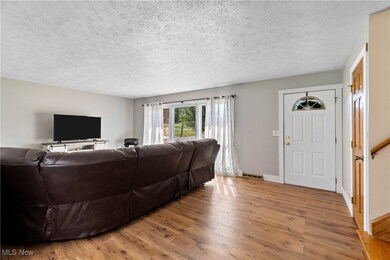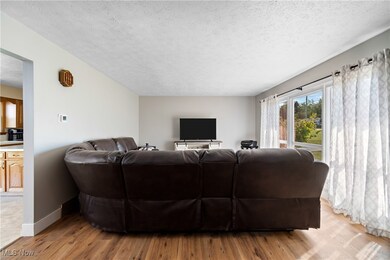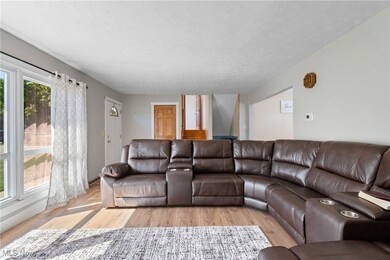
2250 Greendale Ave SW Massillon, OH 44647
West Brookfield NeighborhoodHighlights
- 1.52 Acre Lot
- No HOA
- Cooling System Mounted In Outer Wall Opening
- 1 Fireplace
- 2 Car Attached Garage
- Patio
About This Home
As of November 2024Welcome to this charming split-level home nestled on 1.52 acres in Tuslaw School District, located in scenic Tuscarawas Township. This inviting residence features 3 spacious bedrooms and 1.5 bathrooms, perfect for families or those seeking extra room for guests.
As you enter, you'll be greeted by a large living room that offers a warm and welcoming atmosphere, ideal for relaxation or entertaining. The eat-in kitchen boasts new appliances, ensuring ample space for family meals inside or under the covered roof on the patio to relax and enjoy the privacy.
The expansive family room is a standout feature of this home providing ample space for everyone, complete with a sliding door that leads to the fenced backyard.
With its generous lot size and convenient location, this property presents a unique opportunity to enjoy both comfort and space. Secondary lot has a gravel drive for extra parking with all new drainage. Don't miss your chance to make this delightful home your own—schedule a viewing today!
Last Agent to Sell the Property
EXP Realty, LLC. Brokerage Email: daynaedwards@soldbydayna.com 330-268-0876 License #2019002006 Listed on: 08/29/2024

Home Details
Home Type
- Single Family
Est. Annual Taxes
- $2,567
Year Built
- Built in 1973
Lot Details
- 1.52 Acre Lot
- West Facing Home
- Partially Fenced Property
- Chain Link Fence
- 7203767
Parking
- 2 Car Attached Garage
- Garage Door Opener
Home Design
- Split Level Home
- Brick Exterior Construction
- Metal Roof
- Vinyl Siding
Interior Spaces
- 1,716 Sq Ft Home
- 4-Story Property
- 1 Fireplace
Kitchen
- Range<<rangeHoodToken>>
- Dishwasher
Bedrooms and Bathrooms
- 3 Bedrooms
Unfinished Basement
- Partial Basement
- Sump Pump
Outdoor Features
- Patio
Utilities
- Cooling System Mounted In Outer Wall Opening
- Forced Air Heating and Cooling System
- Heating System Uses Oil
- Water Softener
- Septic Tank
Community Details
- No Home Owners Association
Listing and Financial Details
- Assessor Parcel Number 07202465
Ownership History
Purchase Details
Home Financials for this Owner
Home Financials are based on the most recent Mortgage that was taken out on this home.Purchase Details
Home Financials for this Owner
Home Financials are based on the most recent Mortgage that was taken out on this home.Purchase Details
Similar Homes in Massillon, OH
Home Values in the Area
Average Home Value in this Area
Purchase History
| Date | Type | Sale Price | Title Company |
|---|---|---|---|
| Warranty Deed | $294,900 | None Listed On Document | |
| Warranty Deed | $260,000 | Dixon Robyn R | |
| Deed | -- | -- |
Mortgage History
| Date | Status | Loan Amount | Loan Type |
|---|---|---|---|
| Open | $289,558 | FHA | |
| Previous Owner | $255,290 | FHA |
Property History
| Date | Event | Price | Change | Sq Ft Price |
|---|---|---|---|---|
| 11/21/2024 11/21/24 | Sold | $294,900 | 0.0% | $172 / Sq Ft |
| 10/12/2024 10/12/24 | Pending | -- | -- | -- |
| 10/10/2024 10/10/24 | Price Changed | $294,900 | -1.7% | $172 / Sq Ft |
| 09/15/2024 09/15/24 | Price Changed | $299,900 | -3.2% | $175 / Sq Ft |
| 09/06/2024 09/06/24 | Price Changed | $309,900 | -4.6% | $181 / Sq Ft |
| 08/29/2024 08/29/24 | For Sale | $324,900 | +25.0% | $189 / Sq Ft |
| 01/28/2022 01/28/22 | Sold | $260,000 | -9.7% | $152 / Sq Ft |
| 12/11/2021 12/11/21 | Pending | -- | -- | -- |
| 12/07/2021 12/07/21 | Price Changed | $287,900 | -0.7% | $168 / Sq Ft |
| 11/17/2021 11/17/21 | For Sale | $289,900 | -- | $169 / Sq Ft |
Tax History Compared to Growth
Tax History
| Year | Tax Paid | Tax Assessment Tax Assessment Total Assessment is a certain percentage of the fair market value that is determined by local assessors to be the total taxable value of land and additions on the property. | Land | Improvement |
|---|---|---|---|---|
| 2024 | -- | $67,830 | $10,080 | $57,750 |
| 2023 | $2,173 | $55,440 | $7,910 | $47,530 |
| 2022 | $2,225 | $55,440 | $7,910 | $47,530 |
| 2021 | $1,643 | $54,150 | $7,910 | $46,240 |
| 2020 | $1,538 | $45,160 | $6,480 | $38,680 |
| 2019 | $317 | $45,160 | $6,480 | $38,680 |
| 2018 | $1,462 | $45,160 | $6,480 | $38,680 |
| 2017 | $1,307 | $39,380 | $6,090 | $33,290 |
| 2016 | $1,322 | $39,380 | $6,090 | $33,290 |
| 2015 | $266 | $39,380 | $6,090 | $33,290 |
| 2014 | $1,337 | $38,050 | $5,880 | $32,170 |
| 2013 | $135 | $38,570 | $5,880 | $32,690 |
Agents Affiliated with this Home
-
Dayna Edwards

Seller's Agent in 2024
Dayna Edwards
EXP Realty, LLC.
(330) 268-0876
28 in this area
774 Total Sales
-
Kelli Long

Buyer's Agent in 2024
Kelli Long
EXP Realty, LLC.
(330) 575-8698
1 in this area
63 Total Sales
-
Carol Cooper

Seller's Agent in 2022
Carol Cooper
Keller Williams Legacy Group Realty
(330) 418-6727
6 in this area
108 Total Sales
Map
Source: MLS Now
MLS Number: 5065726
APN: 07202465
- 11861 Moffitt St SW
- 2416 Bakerwood Dr SW
- 11902 Moffitt St SW
- 2853 Autumn St NW
- 2445 Pigeon Run Rd SW
- 1338 20th St SW
- 355 Noble Place NW
- 350 26th St NW
- 3056 Bent Creek Cir SW
- 2760 Fulmer St NW
- 731 Hemlock St NW
- 2245 Lincoln Way W
- 12445 Kimmens Rd SW
- 1916 Lincoln Way NW
- 100 15th St NW
- 1721 Lincoln Way W
- 214 14th St NW
- 578 25th St NW
- 225 14th St NW
- 810 Taylor St SW

