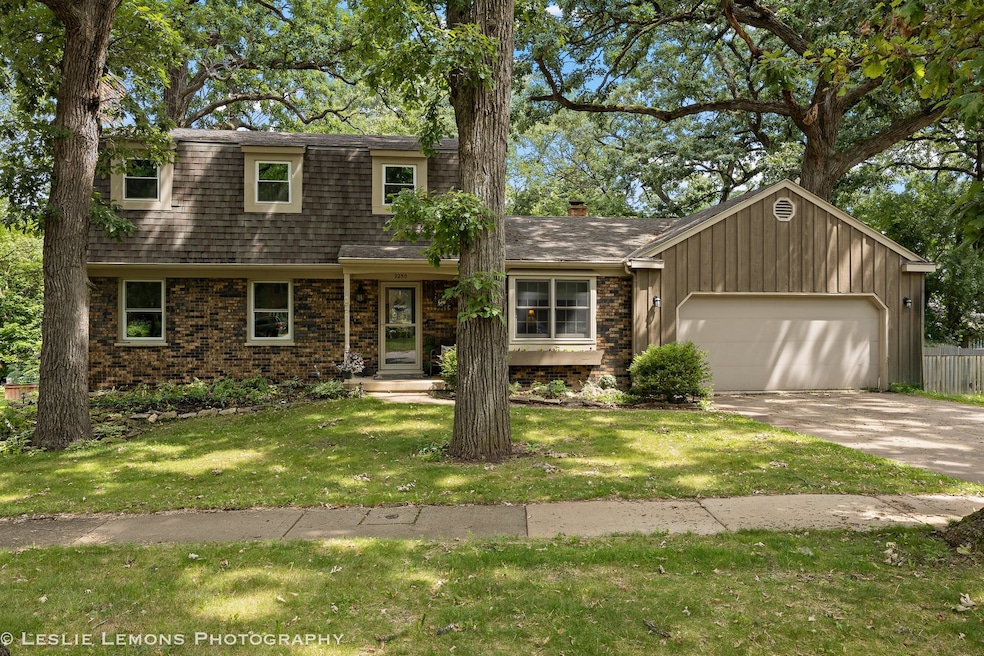
2250 Knollwood Dr Elgin, IL 60123
North Country Knolls NeighborhoodEstimated payment $3,097/month
Highlights
- Deck
- Wood Flooring
- Formal Dining Room
- Recreation Room
- Workshop
- 4-minute walk to Hawthorne Hill Nature Center
About This Home
This beautifully maintained home in the sought-after community of Country Knolls offers the perfect blend of elegance, warmth, and modern convenience. This 4 Bedroom, 3 full bath home features bright, open space with hardwood floors and warm exposed beam ceilings. The kitchen is spacious and inviting with charming exposed brick, stainless steel appliances, and plenty of counter space that makes it perfect for entertaining. The finished walk-out basement is exactly what you need for relaxing and entertaining. It has been built out with a bar area, lounging area, and plenty of storage. It also features custom one-of-a-kind reclaimed wood island and wall features. Outside, enjoy a private oasis with a landscaped, private, fenced yard with deck, patio, and plenty of space to play. A home with all of these features and in such a great location close to shopping highways, dining and more doesn't come along very often. Schedule your viewing today! Welcome home!
Home Details
Home Type
- Single Family
Est. Annual Taxes
- $9,243
Year Built
- Built in 1968
Lot Details
- Lot Dimensions are 74x145x47x101x125
- Paved or Partially Paved Lot
Parking
- 2 Car Garage
- Driveway
- Parking Included in Price
Home Design
- Brick Exterior Construction
- Asphalt Roof
- Concrete Perimeter Foundation
Interior Spaces
- 2,072 Sq Ft Home
- 2-Story Property
- Wood Burning Fireplace
- Attached Fireplace Door
- Entrance Foyer
- Family Room
- Living Room with Fireplace
- Formal Dining Room
- Recreation Room
- Workshop
- Utility Room with Study Area
- Basement Fills Entire Space Under The House
Kitchen
- Range
- Microwave
- Dishwasher
- Disposal
Flooring
- Wood
- Carpet
- Vinyl
Bedrooms and Bathrooms
- 4 Bedrooms
- 4 Potential Bedrooms
- 3 Full Bathrooms
Laundry
- Laundry Room
- Dryer
- Washer
Outdoor Features
- Deck
Schools
- Hillcrest Elementary School
- Kimball Middle School
- Larkin High School
Utilities
- Forced Air Heating and Cooling System
- Heating System Uses Natural Gas
Community Details
- Country Knolls Subdivision
Listing and Financial Details
- Homeowner Tax Exemptions
Map
Home Values in the Area
Average Home Value in this Area
Tax History
| Year | Tax Paid | Tax Assessment Tax Assessment Total Assessment is a certain percentage of the fair market value that is determined by local assessors to be the total taxable value of land and additions on the property. | Land | Improvement |
|---|---|---|---|---|
| 2024 | $9,674 | $128,876 | $34,660 | $94,216 |
| 2023 | $9,243 | $116,430 | $31,313 | $85,117 |
| 2022 | $8,685 | $106,164 | $28,552 | $77,612 |
| 2021 | $8,320 | $99,256 | $26,694 | $72,562 |
| 2020 | $8,095 | $94,756 | $25,484 | $69,272 |
| 2019 | $7,870 | $90,261 | $24,275 | $65,986 |
| 2018 | $7,116 | $77,974 | $22,869 | $55,105 |
| 2017 | $6,965 | $73,713 | $21,619 | $52,094 |
| 2016 | $6,120 | $68,386 | $20,057 | $48,329 |
| 2015 | -- | $62,682 | $18,384 | $44,298 |
| 2014 | -- | $61,908 | $18,157 | $43,751 |
| 2013 | -- | $63,541 | $18,636 | $44,905 |
Property History
| Date | Event | Price | Change | Sq Ft Price |
|---|---|---|---|---|
| 07/31/2025 07/31/25 | Pending | -- | -- | -- |
| 07/23/2025 07/23/25 | For Sale | $425,000 | 0.0% | $205 / Sq Ft |
| 07/18/2025 07/18/25 | Off Market | $425,000 | -- | -- |
| 07/14/2025 07/14/25 | For Sale | $425,000 | +94.8% | $205 / Sq Ft |
| 06/30/2016 06/30/16 | Sold | $218,200 | -4.7% | $108 / Sq Ft |
| 05/23/2016 05/23/16 | Pending | -- | -- | -- |
| 05/08/2016 05/08/16 | Price Changed | $229,000 | -2.5% | $114 / Sq Ft |
| 04/08/2016 04/08/16 | For Sale | $234,900 | -- | $117 / Sq Ft |
Purchase History
| Date | Type | Sale Price | Title Company |
|---|---|---|---|
| Deed | -- | -- | |
| Interfamily Deed Transfer | -- | -- |
Mortgage History
| Date | Status | Loan Amount | Loan Type |
|---|---|---|---|
| Open | $206,750 | New Conventional | |
| Closed | $214,247 | No Value Available | |
| Closed | -- | No Value Available | |
| Previous Owner | $214,247 | FHA |
Similar Homes in the area
Source: Midwest Real Estate Data (MRED)
MLS Number: 12417503
APN: 06-16-177-016
- 2114 Country Knoll Ln
- 280 Presidential Ln
- 1965 Jamestown Ln
- 40 Acres Randall Rd
- 514 Madison Ln
- 516 Madison Ln
- 35 W Highland Ave
- 640 Highland Springs Dr
- Lot 1 Highland Springs Dr
- 503 Shagbark Dr
- 140 S Lyle Ave
- 648 N Airlite St
- 2205 Colorado Ave Unit 4
- 33 N Jane Dr
- 2354 South St Unit E
- 636 N Lyle Ave
- 2135 Colorado Ave Unit 2135
- 1560 Pamela Dr
- 184 Kathleen Dr
- 1672 Kimberly Ave






