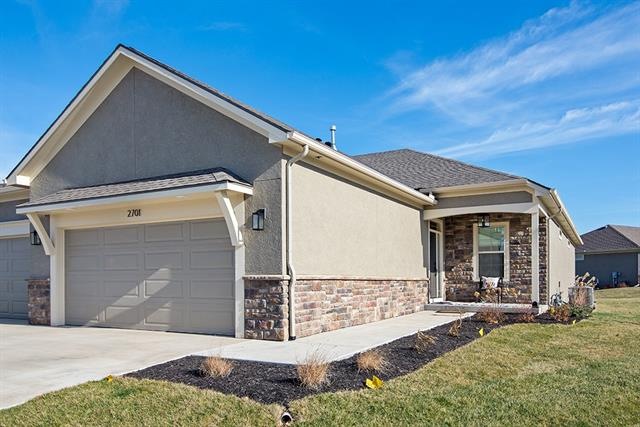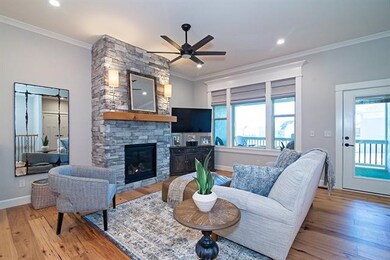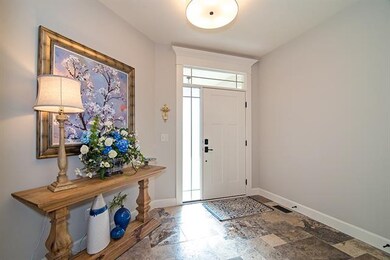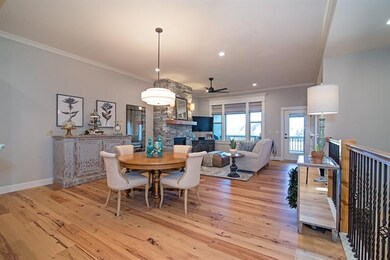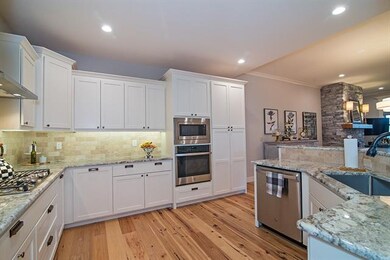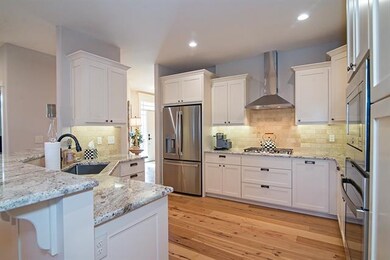
2250 Lake Pointe Dr Unit 2701 Lawrence, KS 66049
West Lawrence NeighborhoodEstimated Value: $472,805 - $498,000
Highlights
- Ranch Style House
- Wood Flooring
- 2 Car Attached Garage
- Langston Hughes Elementary School Rated A
- Enclosed patio or porch
- Wet Bar
About This Home
As of March 2022Life changes and sellers were called out of state for business. So this is your opportunity to own a just like new Villa. In a world where everything looks the same, come see the many upgrades and custom touches from tile and flooring to the hardware selected that sets it apart. 4BR, 3BA, covered trex deck, open floor plan. There is room to expand and relax in the finished basement with a great living and storage space. You have a view off the deck that has more green space than most. Come see for yourself!
Last Agent to Sell the Property
Compass Realty Group License #BR00053283 Listed on: 12/29/2021

Townhouse Details
Home Type
- Townhome
Est. Annual Taxes
- $1,352
Year Built
- Built in 2021
Lot Details
- 3,049
HOA Fees
- $214 Monthly HOA Fees
Parking
- 2 Car Attached Garage
Home Design
- Ranch Style House
- Traditional Architecture
- Frame Construction
- Composition Roof
Interior Spaces
- Wet Bar
- Ceiling Fan
- Living Room with Fireplace
Kitchen
- Electric Oven or Range
- Cooktop
- Recirculated Exhaust Fan
- Dishwasher
- Disposal
Flooring
- Wood
- Carpet
- Ceramic Tile
Bedrooms and Bathrooms
- 4 Bedrooms
- Walk-In Closet
- 3 Full Bathrooms
Laundry
- Laundry Room
- Washer
- Sink Near Laundry
Finished Basement
- Basement Fills Entire Space Under The House
- Partial Basement
Schools
- Langston Hughes Elementary School
- Lawrence High School
Additional Features
- Enclosed patio or porch
- Forced Air Heating and Cooling System
Community Details
- Association fees include building maint, lawn maintenance, snow removal
- Lake View Villas Association
- On-Site Maintenance
Similar Homes in Lawrence, KS
Home Values in the Area
Average Home Value in this Area
Property History
| Date | Event | Price | Change | Sq Ft Price |
|---|---|---|---|---|
| 03/01/2022 03/01/22 | Sold | -- | -- | -- |
| 01/29/2022 01/29/22 | Pending | -- | -- | -- |
| 12/29/2021 12/29/21 | For Sale | $459,900 | -- | $173 / Sq Ft |
Tax History Compared to Growth
Tax History
| Year | Tax Paid | Tax Assessment Tax Assessment Total Assessment is a certain percentage of the fair market value that is determined by local assessors to be the total taxable value of land and additions on the property. | Land | Improvement |
|---|---|---|---|---|
| 2024 | $7,019 | $56,051 | $7,475 | $48,576 |
| 2023 | $7,066 | $54,625 | $6,900 | $47,725 |
| 2022 | $6,124 | $47,093 | $6,900 | $40,193 |
Agents Affiliated with this Home
-
Larry Northrop

Seller's Agent in 2022
Larry Northrop
Compass Realty Group
(785) 842-5115
42 in this area
387 Total Sales
-
Debbie Heinrich

Seller Co-Listing Agent in 2022
Debbie Heinrich
Compass Realty Group
(785) 766-8621
12 in this area
46 Total Sales
Map
Source: Heartland MLS
MLS Number: 2359170
APN: 113-05-0-30-05-030.01-0
- 1709 Lake Alvamar Dr
- 1608 Cog Hill Ct
- 1532B Legend Trail Dr
- 1548 Legend Trail Dr Unit B
- 5110 Eagle Ridge Ct
- 1808 Castle Pine Ct
- 5734 Longleaf Dr
- 1524 Foxfire Dr
- 1601 Research Park Dr
- 843 N 1500 Rd
- 5612 Bowersock Dr
- 4804 Palm Valley Ct
- 1108 Brynwood Ct
- 1813 Carmel Dr
- 1116 Douglas Dr
- 5110 Veronica Dr
- 4721 Carmel Place
- 969 Coving Dr
- 1011 New Boston Ct
- 5719 Plymouth Dr
- 2250 Lake Pointe Dr Unit 1001
- 2250 Lake Pointe Dr Unit 1102
- 2250 Lake Pointe Dr Unit 1101
- 2250 Lake Pointe Dr Unit 1301
- 2250 Lake Pointe Dr Unit 1302
- 2250 Lake Pointe Dr Unit 1202
- 2250 Lake Pointe Dr Unit 1402
- 2250 Lake Pointe Dr Unit 1404
- 2250 Lake Pointe Dr Unit 1401
- 2250 Lake Pointe Dr Unit 1304
- 2250 Lake Pointe Dr Unit 601
- 2250 Lake Pointe Dr Unit 604
- 2250 Lake Pointe Dr Unit Lots 1,2,3,4,5,15,16
- 2250 Lake Pointe Dr Unit Lts 1,2,3,4,5,15,16,
- 2250 Lake Pointe Dr Unit Multiple Lots
- 2250 Lake Pointe Dr Unit 1002
- 2250 Lake Pointe Dr Unit 903
- 2250 Lake Pointe Dr Unit 1003
- 2250 Lake Pointe Dr Unit 802
- 2250 Lake Pointe Dr Unit 602
