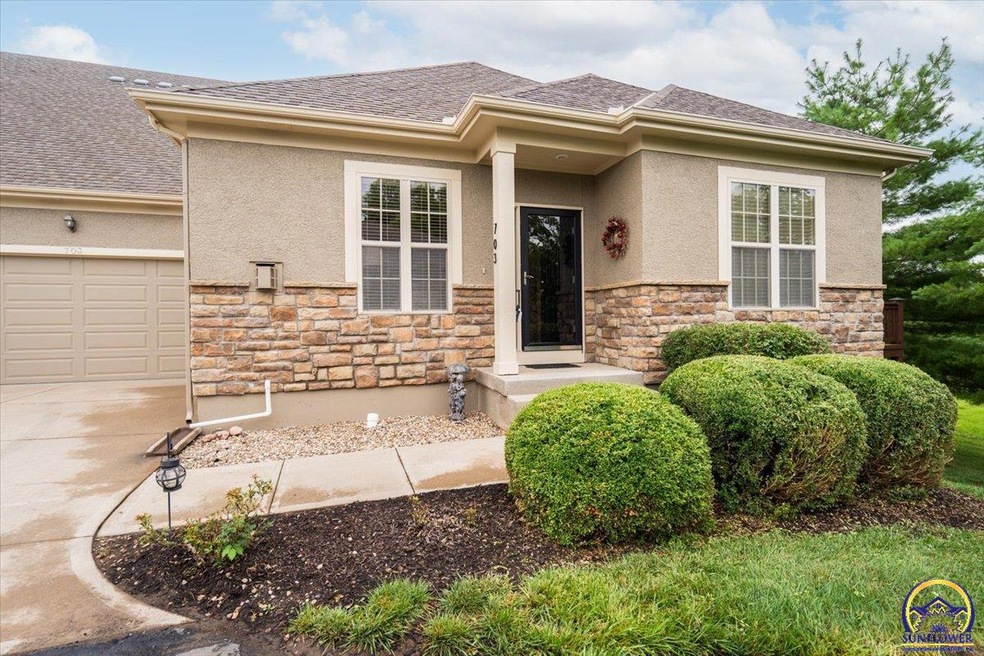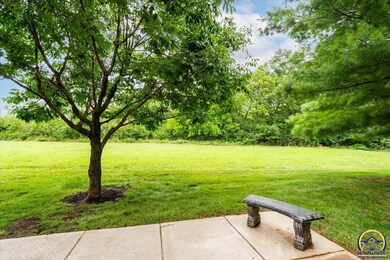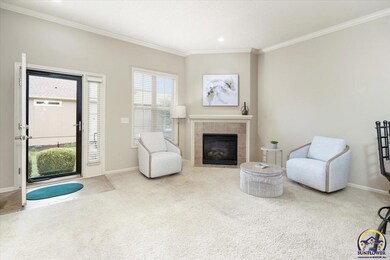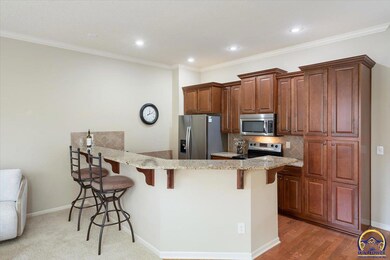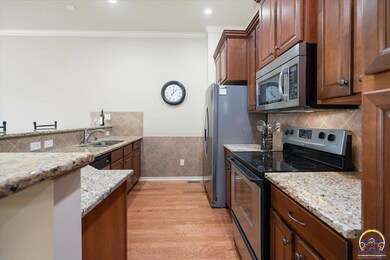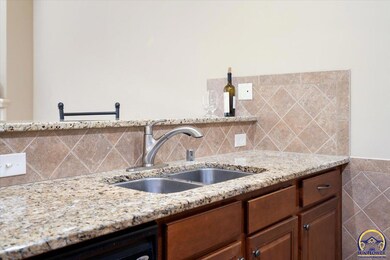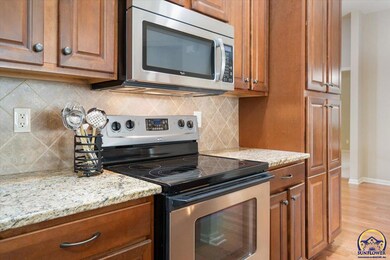
2250 Lake Pointe Dr Unit 703 Lawrence, KS 66049
West Lawrence NeighborhoodHighlights
- Deck
- Ranch Style House
- 2 Car Attached Garage
- Langston Hughes Elementary School Rated A
- Wood Flooring
- Forced Air Heating and Cooling System
About This Home
As of August 2024Lake View Villas - "The lifestyle you deserve". Come and check out this wonderful neighborhood out by Clinton Lake and pass the clubhouse on the way in which has leather sofas and granite counters. This property is located on the backside of the subdivision with beautiful trees out the windows. You will love the floor plan including the kitchen layout and the walkout basement is a huge bonus. Plenty of unfinished space for any hobby.
Last Buyer's Agent
House Non Member
SUNFLOWER ASSOCIATION OF REALT
Townhouse Details
Home Type
- Townhome
Est. Annual Taxes
- $5,273
Year Built
- Built in 2006
Lot Details
- Sprinkler System
HOA Fees
- $252 Monthly HOA Fees
Parking
- 2 Car Attached Garage
- Automatic Garage Door Opener
Home Design
- Ranch Style House
- Frame Construction
- Composition Roof
- Stick Built Home
- Stucco
Interior Spaces
- 1,936 Sq Ft Home
- Ceiling height of 9 feet or more
- Living Room with Fireplace
- Combination Kitchen and Dining Room
- Laundry on main level
Kitchen
- Electric Range
- Microwave
- Dishwasher
- Disposal
Flooring
- Wood
- Carpet
Bedrooms and Bathrooms
- 2 Bedrooms
- 3 Full Bathrooms
Partially Finished Basement
- Walk-Out Basement
- Basement Fills Entire Space Under The House
Outdoor Features
- Deck
- Patio
Schools
- Langston Hughes Elementary School
- Southwest Middle School
- Lawrence High School
Utilities
- Forced Air Heating and Cooling System
- Gas Water Heater
Community Details
- Association fees include lawn care, snow removal, insurance, parking, exterior paint, management, roof replacement, clubhouse, common area maintenance
- Midwest Property Management Association
Listing and Financial Details
- Assessor Parcel Number U19020-007B
Ownership History
Purchase Details
Purchase Details
Home Financials for this Owner
Home Financials are based on the most recent Mortgage that was taken out on this home.Purchase Details
Similar Homes in Lawrence, KS
Home Values in the Area
Average Home Value in this Area
Purchase History
| Date | Type | Sale Price | Title Company |
|---|---|---|---|
| Deed | -- | None Listed On Document | |
| Warranty Deed | -- | Lawyers Title | |
| Warranty Deed | -- | Capital Title Ins Co Lc |
Mortgage History
| Date | Status | Loan Amount | Loan Type |
|---|---|---|---|
| Previous Owner | $300,000 | New Conventional |
Property History
| Date | Event | Price | Change | Sq Ft Price |
|---|---|---|---|---|
| 08/09/2024 08/09/24 | Sold | -- | -- | -- |
| 07/10/2024 07/10/24 | Pending | -- | -- | -- |
| 07/06/2024 07/06/24 | For Sale | $380,000 | -- | $196 / Sq Ft |
Tax History Compared to Growth
Tax History
| Year | Tax Paid | Tax Assessment Tax Assessment Total Assessment is a certain percentage of the fair market value that is determined by local assessors to be the total taxable value of land and additions on the property. | Land | Improvement |
|---|---|---|---|---|
| 2024 | $5,120 | $41,251 | $7,475 | $33,776 |
| 2023 | $5,231 | $40,628 | $6,900 | $33,728 |
| 2022 | $4,783 | $36,935 | $6,900 | $30,035 |
| 2021 | $4,217 | $31,568 | $5,980 | $25,588 |
| 2020 | $4,101 | $30,866 | $5,980 | $24,886 |
| 2019 | $3,985 | $30,027 | $5,060 | $24,967 |
| 2018 | $3,695 | $27,669 | $4,600 | $23,069 |
| 2017 | $3,609 | $26,727 | $4,658 | $22,069 |
| 2016 | $2,746 | $19,919 | $4,658 | $15,261 |
| 2015 | -- | $19,966 | $0 | $19,966 |
| 2014 | -- | $23,136 | $0 | $23,136 |
Agents Affiliated with this Home
-
Larry Northrop

Seller's Agent in 2024
Larry Northrop
Compass Kansas, LLC (Law)
(785) 842-5115
42 in this area
384 Total Sales
-
H
Buyer's Agent in 2024
House Non Member
SUNFLOWER ASSOCIATION OF REALT
Map
Source: Sunflower Association of REALTORS®
MLS Number: 234963
APN: 023-113-05-0-30-05-007.03-0
- 2250 Lake Pointe Dr
- 2250 Lake Pointe Dr Unit 208
- 1709 Lake Alvamar Dr
- 1608 Cog Hill Ct
- 1532B Legend Trail Dr
- 1548 Legend Trail Dr Unit B
- 5110 Eagle Ridge Ct
- 1808 Castle Pine Ct
- 5734 Longleaf Dr
- 1524 Foxfire Dr
- 5912 Longleaf Dr
- 1601 Research Park Dr
- 843 N 1500 Rd
- 4804 Palm Valley Ct
- 1108 Brynwood Ct
- 1813 Carmel Dr
- 1116 Douglas Dr
- 5110 Veronica Dr
- 4721 Carmel Place
- 969 Coving Dr
