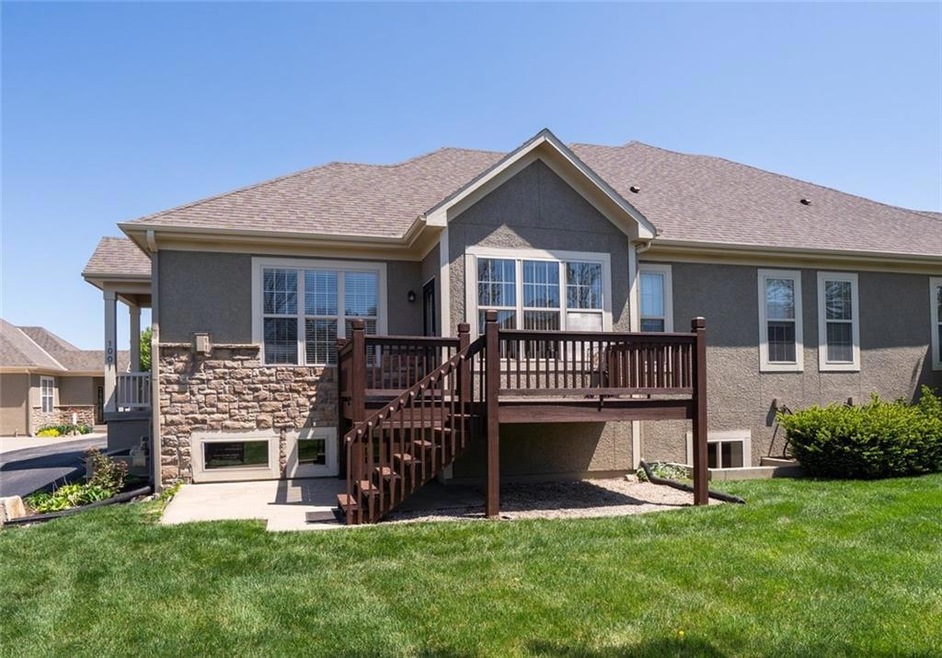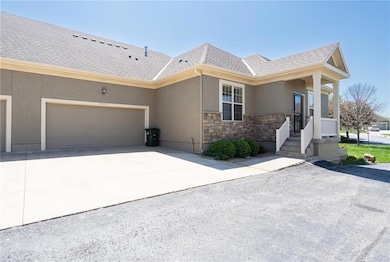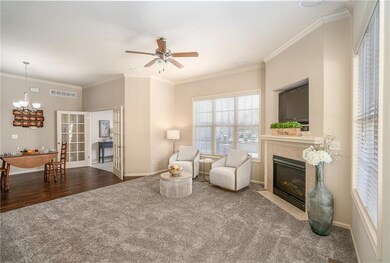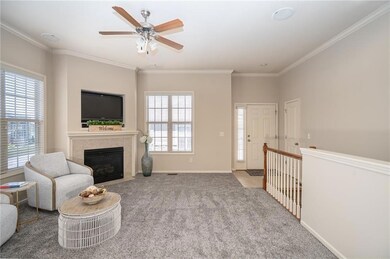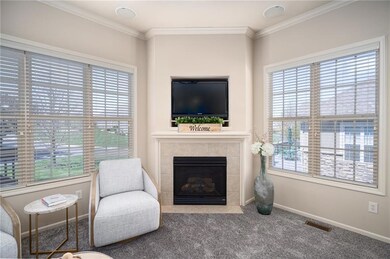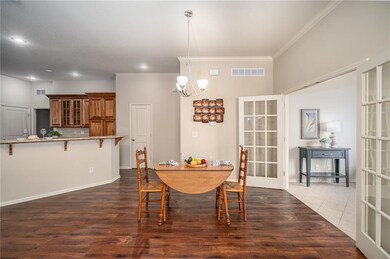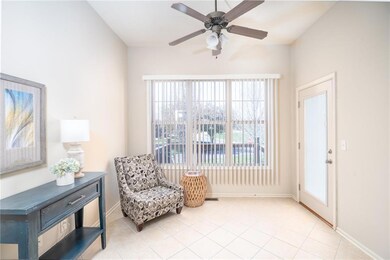
2250 Lake Pointe Dr Lawrence, KS 66049
West Lawrence NeighborhoodHighlights
- Clubhouse
- Deck
- Sun or Florida Room
- Langston Hughes Elementary School Rated A
- Ranch Style House
- Stainless Steel Appliances
About This Home
As of May 2025Popular Castle Pines floor plan boasts open concept that’s perfect for entertaining. Finished basement and tons of storage. 10’ceilings throughout main floor. This unit was the original sales office of Lake View Villas so all the bells and whistles are here! New carpet in the living room and primary bedroom. New granite countertops in the bathrooms. HOA maintains all the landscaping with a great clubhouse for regular events. Come and check it out - this is the lifestyle that you deserve.
Last Agent to Sell the Property
Compass Realty Group Brokerage Phone: 785-766-8621 License #SP00221705 Listed on: 04/22/2025

Townhouse Details
Home Type
- Townhome
Est. Annual Taxes
- $5,505
Year Built
- Built in 2006
Lot Details
- 2,856 Sq Ft Lot
HOA Fees
- $252 Monthly HOA Fees
Parking
- 2 Car Attached Garage
Home Design
- Ranch Style House
- Frame Construction
- Composition Roof
- Stucco
Interior Spaces
- Ceiling Fan
- Family Room
- Living Room with Fireplace
- Sun or Florida Room
Kitchen
- Eat-In Kitchen
- Built-In Electric Oven
- Dishwasher
- Stainless Steel Appliances
- Disposal
Flooring
- Wall to Wall Carpet
- Ceramic Tile
Bedrooms and Bathrooms
- 3 Bedrooms
- Walk-In Closet
- 3 Full Bathrooms
Laundry
- Laundry Room
- Laundry on main level
- Washer
Finished Basement
- Basement Fills Entire Space Under The House
- Sump Pump
- Bedroom in Basement
- Basement Window Egress
Outdoor Features
- Deck
- Playground
Schools
- Langston Hughes Elementary School
- Lawrence High School
Utilities
- Central Air
- Heating System Uses Natural Gas
Listing and Financial Details
- Assessor Parcel Number 023-113-05-0-30-05-001.13-0
- $0 special tax assessment
Community Details
Overview
- Association fees include lawn service, parking, snow removal
Amenities
- Clubhouse
Ownership History
Purchase Details
Purchase Details
Purchase Details
Purchase Details
Home Financials for this Owner
Home Financials are based on the most recent Mortgage that was taken out on this home.Purchase Details
Home Financials for this Owner
Home Financials are based on the most recent Mortgage that was taken out on this home.Similar Homes in Lawrence, KS
Home Values in the Area
Average Home Value in this Area
Purchase History
| Date | Type | Sale Price | Title Company |
|---|---|---|---|
| Warranty Deed | -- | Security 1St Title | |
| Warranty Deed | -- | -- | |
| Quit Claim Deed | -- | Kansas Secured Title | |
| Warranty Deed | -- | None Available | |
| Warranty Deed | -- | Capital Title Insurance Comp | |
| Warranty Deed | -- | Capital Title Ins Co Lc | |
| Warranty Deed | -- | Capital Title Ins Co Lc |
Mortgage History
| Date | Status | Loan Amount | Loan Type |
|---|---|---|---|
| Previous Owner | $568,000 | Construction | |
| Previous Owner | $450,961 | Construction | |
| Previous Owner | $200,903 | Commercial | |
| Previous Owner | $283,500 | New Conventional | |
| Previous Owner | $171,106 | Future Advance Clause Open End Mortgage | |
| Previous Owner | $200,000 | Commercial | |
| Previous Owner | $196,000 | Commercial | |
| Previous Owner | $885,630 | Construction | |
| Previous Owner | $47,219 | Stand Alone Second | |
| Previous Owner | $573,975 | Purchase Money Mortgage | |
| Previous Owner | $636,375 | Purchase Money Mortgage |
Property History
| Date | Event | Price | Change | Sq Ft Price |
|---|---|---|---|---|
| 07/02/2025 07/02/25 | Pending | -- | -- | -- |
| 06/25/2025 06/25/25 | For Sale | $450,000 | +18.4% | $240 / Sq Ft |
| 05/30/2025 05/30/25 | Sold | -- | -- | -- |
| 05/11/2025 05/11/25 | Pending | -- | -- | -- |
| 05/10/2025 05/10/25 | Price Changed | $380,000 | -1.3% | $126 / Sq Ft |
| 04/22/2025 04/22/25 | For Sale | $385,000 | -11.5% | $128 / Sq Ft |
| 01/03/2025 01/03/25 | Sold | -- | -- | -- |
| 11/04/2024 11/04/24 | Pending | -- | -- | -- |
| 10/29/2024 10/29/24 | For Sale | $435,000 | +13.0% | $267 / Sq Ft |
| 10/08/2024 10/08/24 | Sold | -- | -- | -- |
| 09/16/2024 09/16/24 | Pending | -- | -- | -- |
| 08/14/2024 08/14/24 | For Sale | $385,000 | -- | $157 / Sq Ft |
Tax History Compared to Growth
Tax History
| Year | Tax Paid | Tax Assessment Tax Assessment Total Assessment is a certain percentage of the fair market value that is determined by local assessors to be the total taxable value of land and additions on the property. | Land | Improvement |
|---|---|---|---|---|
| 2024 | -- | $0 | $0 | $0 |
| 2023 | -- | $0 | $0 | $0 |
| 2022 | $0 | $0 | $0 | $0 |
| 2021 | $0 | $0 | $0 | $0 |
| 2020 | $75 | $0 | $0 | $0 |
| 2019 | $0 | $0 | $0 | $0 |
| 2018 | $0 | $0 | $0 | $0 |
| 2017 | $0 | $0 | $0 | $0 |
| 2016 | $151 | $0 | $0 | $0 |
| 2015 | -- | $0 | $0 | $0 |
| 2014 | -- | $0 | $0 | $0 |
Agents Affiliated with this Home
-
Larry Northrop

Seller's Agent in 2025
Larry Northrop
Compass Kansas, LLC (Law)
(785) 842-5115
38 in this area
375 Total Sales
-
Debbie Heinrich

Seller's Agent in 2025
Debbie Heinrich
Compass Realty Group
(785) 766-8621
11 in this area
45 Total Sales
-
H
Buyer's Agent in 2025
House Non Member
SUNFLOWER ASSOCIATION OF REALT
-
Darin Stephens

Buyer's Agent in 2025
Darin Stephens
Stone & Story Real Estate Group
(785) 250-7278
10 in this area
1,002 Total Sales
-
Karyn Davis

Buyer's Agent in 2024
Karyn Davis
McGrew Real Estate, Inc.
(785) 766-4829
16 in this area
129 Total Sales
Map
Source: Heartland MLS
MLS Number: 2545124
APN: 023-113-05-0-30-05-001.01-2
- 2250 Lake Pointe Dr Unit 801
- 2250 Lake Pointe Dr Unit 208
- 1709 Lake Alvamar Dr
- 1532B Legend Trail Dr
- 1808 Castle Pine Ct
- 5734 Longleaf Dr
- 1347 Kanza Dr
- 5820 Longleaf Dr
- 5912 Longleaf Dr
- 1520 Foxfire Dr
- 1316 Waverly Dr
- 1469 Legends Cir
- 1601 Research Park Dr
- 843 N 1500 Rd
- 4804 Palm Valley Ct
- 1108 Brynwood Ct
- 1813 Carmel Dr
- 4721 Carmel Place
- 969 Coving Dr
- 5719 Plymouth Dr
