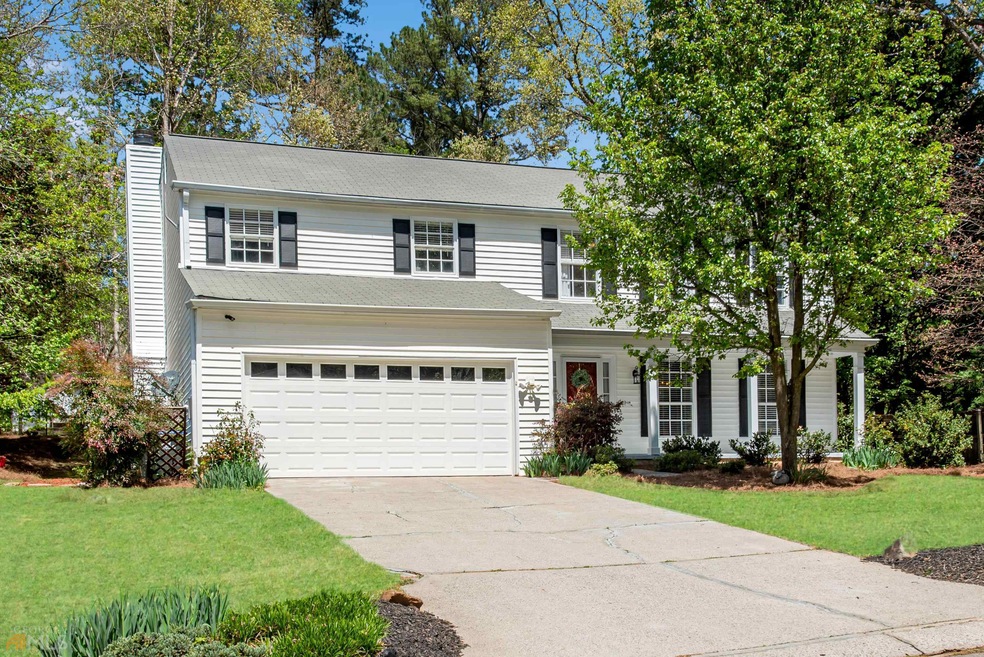One of the largest floor plans in the neighborhood with an inviting front porch and beautiful lot. This home features a Large Living Room, which could easily be converted to a home office and is adjacent to a Separate Dining Room. Bright, Fireside Family Room has built-ins and is open to Kitchen. Other Kitchen features include white cabinets, beadboard backsplash, Stainless appliances, and wine cooler. Easy care laminate flooring and neutral paint Colors. Huge Main Bedroom Upstairs with Walk in closet and sitting area. All 3 Secondary Bedrooms upstairs are spacious. Beautiful, Private backyard with play areas, hardscaping, koi pond, and storage building. Quick and easy neighborhood access to the Big Creek Greenway, with over 8 miles of walking/biking trails to explore. HOA is OPTIONAL. Newtown Park is also 1.8 miles away with Dream Dog Park, tennis courts, Veteran Memorial Walk, 2 play grounds, community garden and more. Azalea Park with tubing, kayaking and trails at the Chattahoochee River National Recreation area is just over 3 miles away. All this AND Close to restaurants, major shopping at Northpoint Mall and Avalon, and schools.

