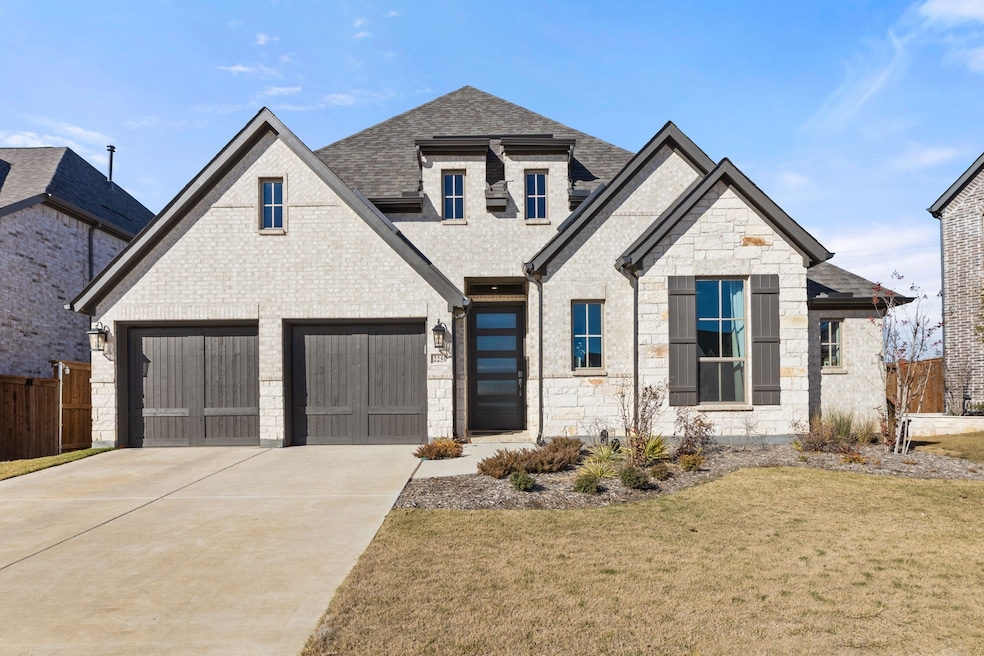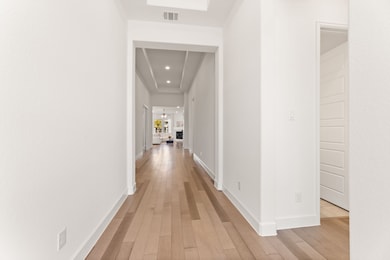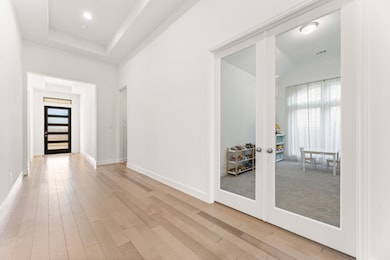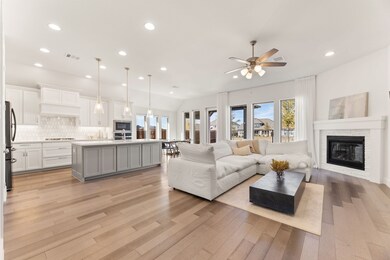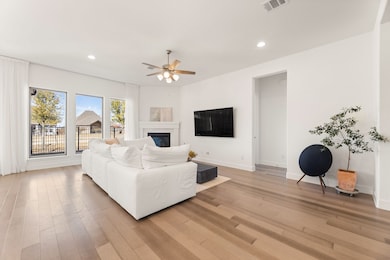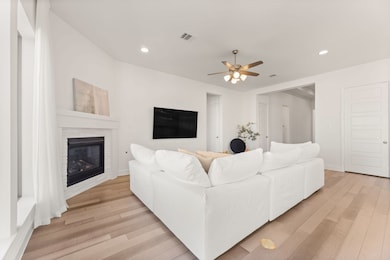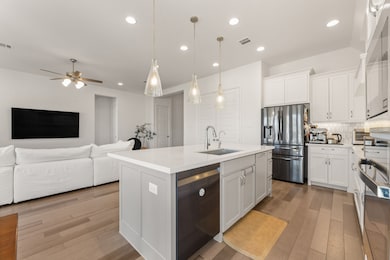2250 Macy Way Prosper, TX 75078
Highlights
- Open Floorplan
- Traditional Architecture
- Mud Room
- Chuck & Cindy Stuber Elementary School Rated A
- Engineered Wood Flooring
- Community Pool
About This Home
Enjoy this beautiful, light-filled single-story home in highly sought-after Prosper ISD! Washer, dryer, and refrigerator included. Solar panels are installed, helping you save on electricity costs. An elementary school is located within 1 mile of the community. This one-story residence boasts 4 bedrooms, 3.5 bathrooms. Office room with French doors and 12-foot ceiling off extended entry. Kitchen and dining area open to spacious family room with wall of windows and fireplace. Kitchen hosts inviting island with built-in seating space. Primary suite includes bedroom with 12-foot ceiling. Double doors lead to primary bath with dual vanities, garden tub, separate glass-enclosed shower and two walk-in closets. Abundant closet space and natural light throughout. Covered backyard patio. Mud room off 3 car garage. Built in 2022. PGA Golf Course & Omni PGA Frisco Resort within 5 min drive. Kroger, Target, Walmart, Whole Food, and restaurants within 10min drive.
Listing Agent
Competitive Edge Realty LLC Brokerage Phone: 512-888-2844 License #0807275 Listed on: 11/05/2025

Home Details
Home Type
- Single Family
Est. Annual Taxes
- $14,378
Year Built
- Built in 2022
Lot Details
- 7,623 Sq Ft Lot
- Fenced Yard
Parking
- 3 Car Attached Garage
- Front Facing Garage
- Garage Door Opener
Home Design
- Traditional Architecture
- Brick Exterior Construction
- Slab Foundation
- Shingle Roof
Interior Spaces
- 2,493 Sq Ft Home
- 1-Story Property
- Open Floorplan
- Ceiling Fan
- Decorative Lighting
- Mud Room
- Living Room with Fireplace
- Laundry in Utility Room
Kitchen
- Eat-In Kitchen
- Gas Oven
- Gas Cooktop
- Microwave
- Dishwasher
- Kitchen Island
- Disposal
Flooring
- Engineered Wood
- Carpet
- Ceramic Tile
Bedrooms and Bathrooms
- 4 Bedrooms
- Walk-In Closet
- Double Vanity
- Soaking Tub
Home Security
- Smart Home
- Fire and Smoke Detector
Outdoor Features
- Covered Patio or Porch
Schools
- Charles And Cindy Stuber Elementary School
- Richland High School
Utilities
- Central Heating and Cooling System
- Heating System Uses Natural Gas
- Tankless Water Heater
- High Speed Internet
- Cable TV Available
Listing and Financial Details
- Residential Lease
- Property Available on 11/6/25
- Tenant pays for all utilities
- 12 Month Lease Term
- Legal Lot and Block 49 / A
- Assessor Parcel Number R1249300A04901
Community Details
Overview
- Neighborhood Management Association
- Greens At Legacy Subdivision
Recreation
- Community Pool
- Trails
Pet Policy
- No Pets Allowed
Map
Source: North Texas Real Estate Information Systems (NTREIS)
MLS Number: 21103726
APN: R-12493-00A-0490-1
- 2441 Kates Place
- 00 Prairie Dr
- 2540 Bottlebrush Dr
- 2551 Canary Grass Ln
- 970 Speargrass Ln
- 890 Stanley St
- 2820 Firefly Place
- 2920 Clearwater Dr
- 860 Walworth Dr
- Fairholm Plan at Sweetwater at Star Trail
- Artisan Plan at Sweetwater at Star Trail
- Todd Plan at The Knoll at Star Trail - Star Trail
- Valen Plan at Sweetwater at Star Trail
- Artisan Plan at The Knoll at Star Trail - Star Trail
- Kenney Plan at The Knoll at Star Trail - Star Trail
- Bolsins Plan at The Knoll at Star Trail - Star Trail
- Fairholm Plan at The Knoll at Star Trail - Star Trail
- Bolsins Plan at Sweetwater at Star Trail
- Kenney Plan at Sweetwater at Star Trail
- Valen Plan at The Knoll at Star Trail - Star Trail
- 2151 Prairie Dr
- 15991 Bear Trap Way
- 1308 Hudson Ln
- 16621 Toledo Bend Ct
- 1000 Odyssey Way
- 1337 Palestine Dr
- 3900 Pga Pkwy
- 3800 Pga Pkwy Unit 2103
- 15950 Paramount Way
- 16709 White Rock Blvd
- 16504 White Rock Blvd
- 2361 Glen Heather Ln
- 16333 Amistad Ave
- 16709 Stillhouse Hollow Ct
- 16616 Spence Park Ln
- 2500 Whitewood Dr
- 16713 Spence Park Ln
- 16309 Dry Creek Blvd
- 16021 Placid Trail
- 16309 Stillhouse Hollow Ct
