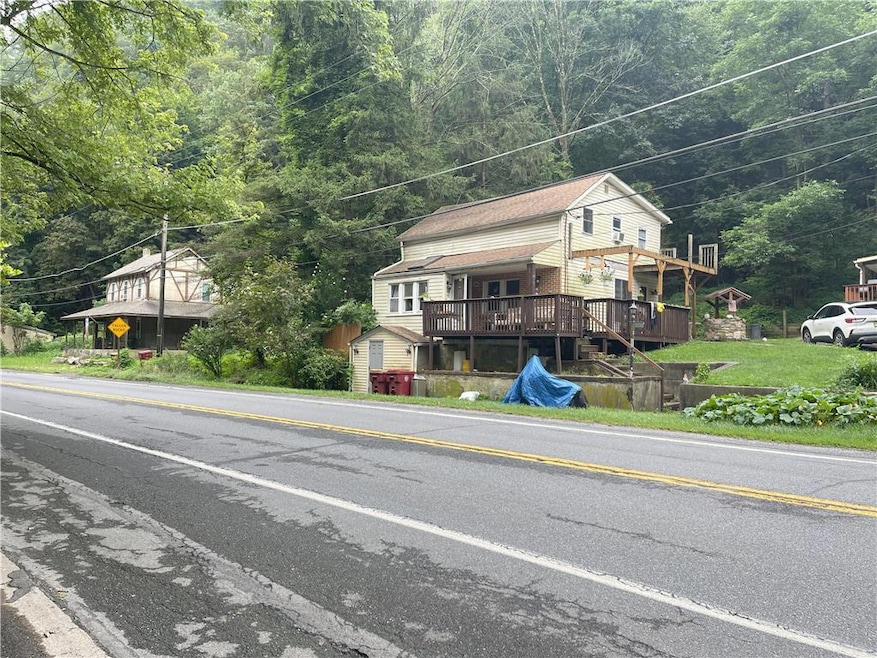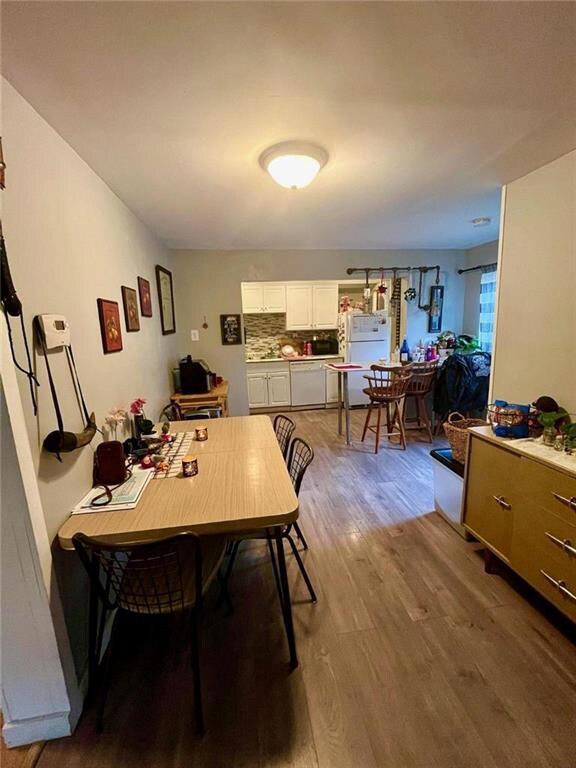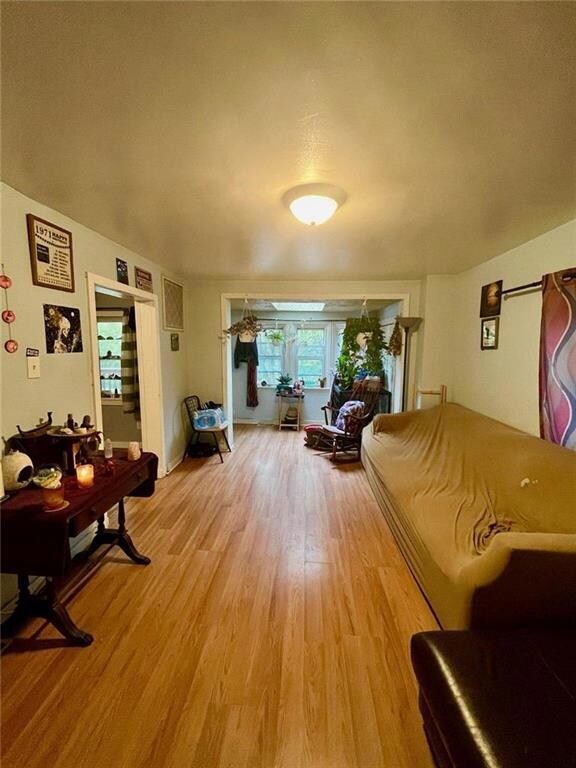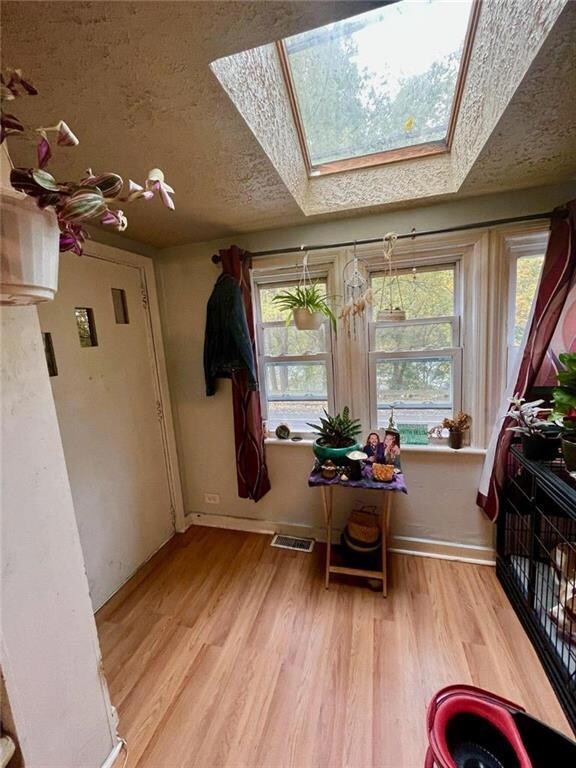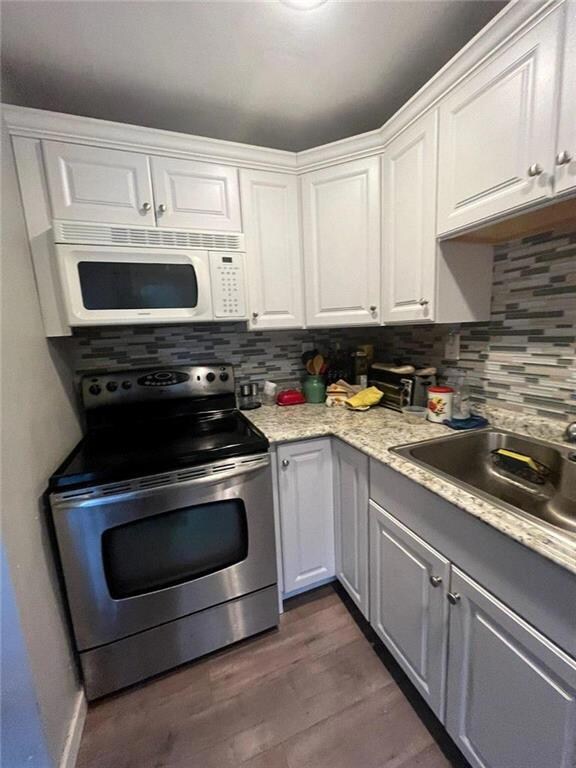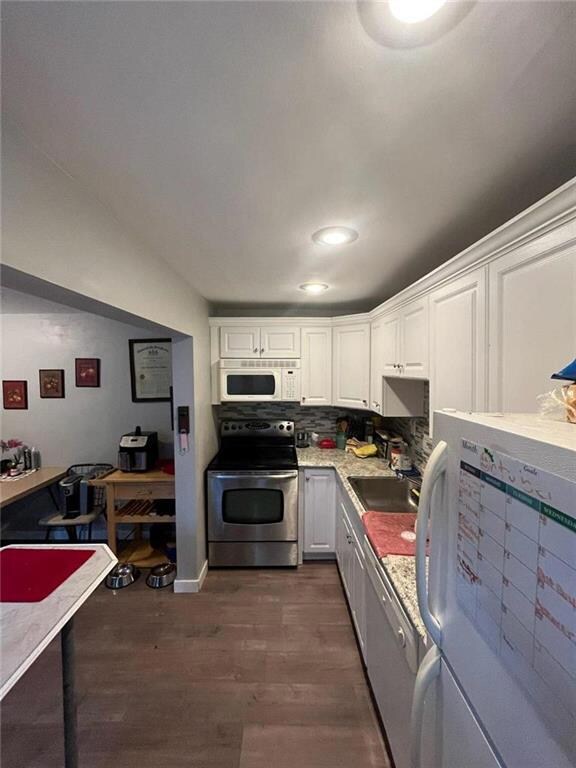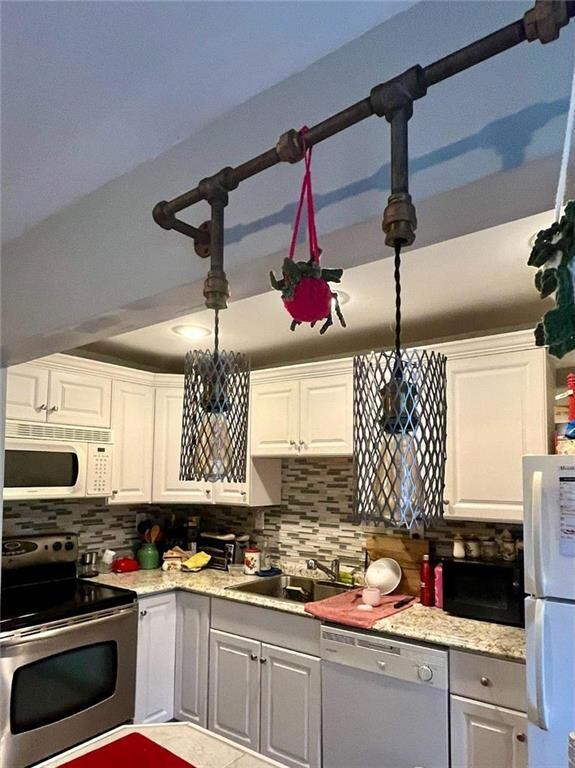
2250 N Delaware Dr Easton, PA 18040
Highlights
- Colonial Architecture
- Baseboard Heating
- 1-minute walk to Frost Hollow Overlook
- Forced Air Heating and Cooling System
- Dining Area
About This Home
As of October 2024Looking to live in one house and have a family member live in the other? This 2 bedroom, 2 bath home with one bedroom one bath cottage is just that property. There are many other options as well including renting out the main house and living in the cottage to supplement your mortgage payment, or utilizing the cottage for a vacation and/or weekend getaway while renting out the main house which is currently rented. Located directly across the street from the Delaware River and Frost Hollow Overlook in Forks Township, you can enjoy the sound of the river or walk across the street and go fishing or tubing or just enjoy the scenery. The main house first floor features an open kitchen and dining room with a nice size living room and full bathroom with convenient washer and dryer hookup (washer and dryer are included.) Off of the living room is a wrap around porch that continues to the kitchen entrance. Upstairs you will find the owner‘s bedroom with owner‘s full bath and a roomy second bedroom along with built-in wall cases in the hallway. There is a basement for storage. At the end of the driveway is a cottage with a bedroom, full bathroom and kitchen. Close to Easton restaurants and shops, Lafayette College and Routes 22 and 248. Schedule your appointment today to see all that this property has to offer!
Home Details
Home Type
- Single Family
Est. Annual Taxes
- $4,012
Year Built
- Built in 1900
Lot Details
- 0.33 Acre Lot
- Property is zoned R-20-LOW DENSITY RESIDENTIAL
Home Design
- Colonial Architecture
- Asphalt Roof
- Shingle Siding
- Asphalt
- Vinyl Construction Material
Interior Spaces
- 1,476 Sq Ft Home
- 2-Story Property
- Dining Area
- Washer
Bedrooms and Bathrooms
- 3 Bedrooms
- 3 Full Bathrooms
Basement
- Walk-Out Basement
- Basement Fills Entire Space Under The House
- Exterior Basement Entry
Parking
- 4 Parking Spaces
- Driveway
- Off-Street Parking
Utilities
- Forced Air Heating and Cooling System
- Heat Pump System
- Baseboard Heating
- Well
- Electric Water Heater
- Cesspool
Listing and Financial Details
- Assessor Parcel Number K10NW3 1 4 0311
Ownership History
Purchase Details
Home Financials for this Owner
Home Financials are based on the most recent Mortgage that was taken out on this home.Purchase Details
Home Financials for this Owner
Home Financials are based on the most recent Mortgage that was taken out on this home.Similar Homes in Easton, PA
Home Values in the Area
Average Home Value in this Area
Purchase History
| Date | Type | Sale Price | Title Company |
|---|---|---|---|
| Deed | $230,000 | Trident Land Transfer | |
| Deed | $159,650 | Pride Abstract |
Mortgage History
| Date | Status | Loan Amount | Loan Type |
|---|---|---|---|
| Open | $184,000 | New Conventional | |
| Previous Owner | $161,200 | New Conventional | |
| Previous Owner | $154,850 | New Conventional | |
| Previous Owner | $32,800 | Credit Line Revolving | |
| Previous Owner | $42,000 | Credit Line Revolving |
Property History
| Date | Event | Price | Change | Sq Ft Price |
|---|---|---|---|---|
| 10/07/2024 10/07/24 | Sold | $230,000 | 0.0% | $156 / Sq Ft |
| 09/07/2024 09/07/24 | Pending | -- | -- | -- |
| 08/22/2024 08/22/24 | Price Changed | $230,000 | -11.2% | $156 / Sq Ft |
| 06/27/2024 06/27/24 | Price Changed | $259,000 | -4.1% | $175 / Sq Ft |
| 03/21/2024 03/21/24 | Price Changed | $270,000 | -3.6% | $183 / Sq Ft |
| 03/01/2024 03/01/24 | For Sale | $280,000 | +75.4% | $190 / Sq Ft |
| 11/30/2018 11/30/18 | Sold | $159,650 | +1.0% | $143 / Sq Ft |
| 10/26/2018 10/26/18 | Pending | -- | -- | -- |
| 10/21/2018 10/21/18 | Price Changed | $158,000 | -4.2% | $142 / Sq Ft |
| 10/10/2018 10/10/18 | For Sale | $165,000 | -9.6% | $148 / Sq Ft |
| 10/03/2018 10/03/18 | Pending | -- | -- | -- |
| 04/26/2018 04/26/18 | For Sale | $182,500 | -- | $164 / Sq Ft |
Tax History Compared to Growth
Tax History
| Year | Tax Paid | Tax Assessment Tax Assessment Total Assessment is a certain percentage of the fair market value that is determined by local assessors to be the total taxable value of land and additions on the property. | Land | Improvement |
|---|---|---|---|---|
| 2025 | $486 | $45,000 | $20,900 | $24,100 |
| 2024 | $3,943 | $45,000 | $20,900 | $24,100 |
| 2023 | $3,883 | $45,000 | $20,900 | $24,100 |
| 2022 | $3,824 | $45,000 | $20,900 | $24,100 |
| 2021 | $3,812 | $45,000 | $20,900 | $24,100 |
| 2020 | $3,809 | $45,000 | $20,900 | $24,100 |
| 2019 | $3,755 | $45,000 | $20,900 | $24,100 |
| 2018 | $3,690 | $45,000 | $20,900 | $24,100 |
| 2017 | $3,580 | $45,000 | $20,900 | $24,100 |
| 2016 | -- | $45,000 | $20,900 | $24,100 |
| 2015 | -- | $45,000 | $20,900 | $24,100 |
| 2014 | -- | $45,000 | $20,900 | $24,100 |
Agents Affiliated with this Home
-
William Waldman

Seller's Agent in 2024
William Waldman
Keller Williams R.E.
(215) 813-1545
1 in this area
79 Total Sales
-
Rebecca Meyer

Buyer's Agent in 2024
Rebecca Meyer
BHHS Fox & Roach
(845) 661-5922
1 in this area
90 Total Sales
-
Brenda Godown

Seller's Agent in 2018
Brenda Godown
Coldwell Banker Heritage R E
(610) 570-0424
22 in this area
35 Total Sales
-
Mario Castanhas

Buyer's Agent in 2018
Mario Castanhas
IronValley RE of Lehigh Valley
2 in this area
62 Total Sales
Map
Source: Greater Lehigh Valley REALTORS®
MLS Number: 733753
APN: K10NW3-1-4-0311
- 2325 N Delaware Dr
- 2430 Sonoma Ln
- 868 Veneto Ct
- 868 Veneto Ct Unit 66
- 2430 Sonoma Dr Unit 92
- Talia Plan at Riverview Estates - Riverview Estates Active Adult
- 0 Rowe Ln Unit Lot 1 & 2 676101
- 780 Ramblewood Dr
- 16 Jacob Way
- 4 Spring Ct
- 6 Jacob Way
- 305 Shawnee Ave
- 57 Byron Dr
- 840 Red School Ln
- 307 Ramblewood Dr
- 10 Grandview Ave
- 130 Parker Ave
- 1902 Grouse Ct
- 223 Beers St
- 2772 Sheffield Dr
