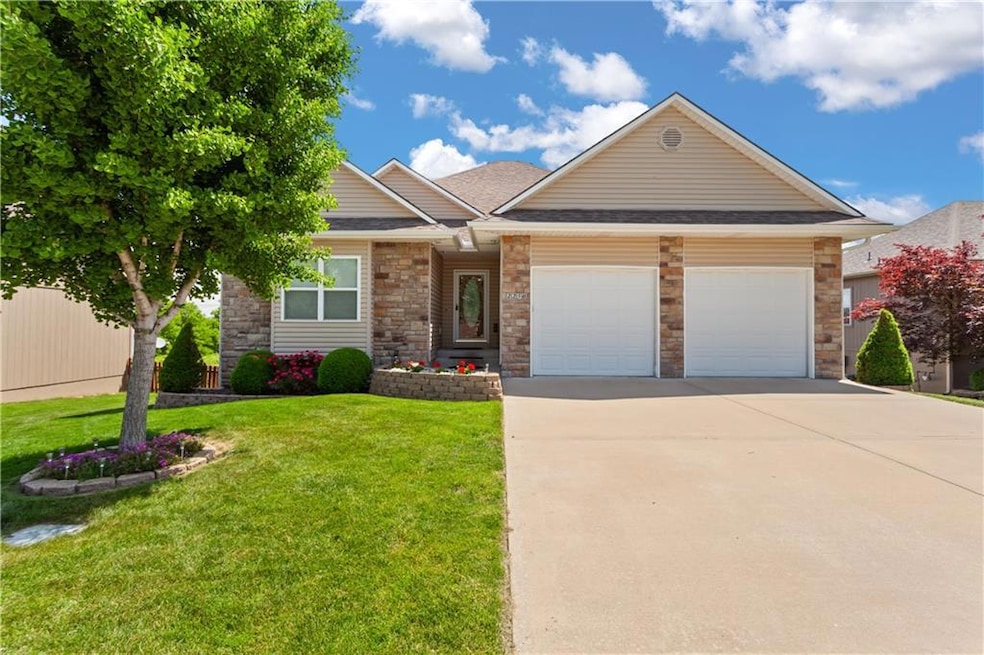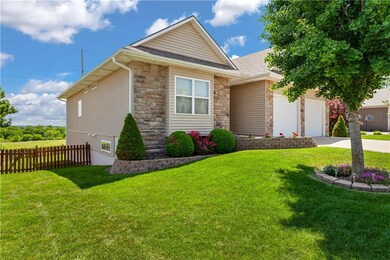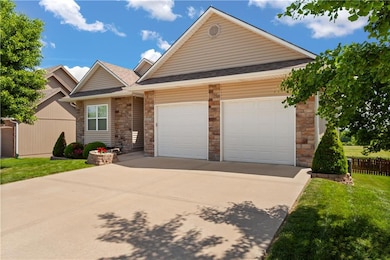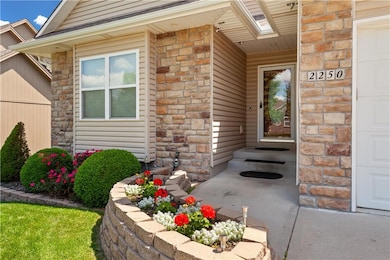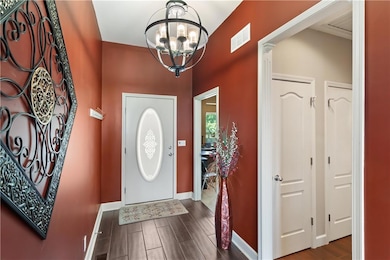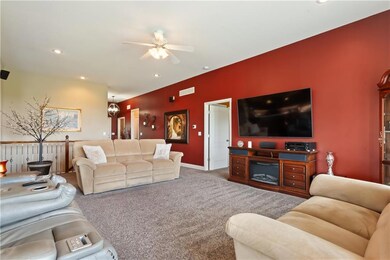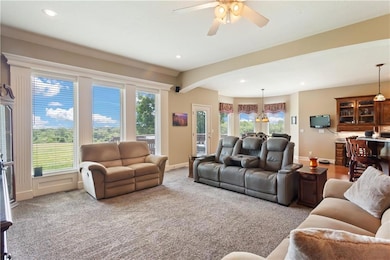
2250 NE 24th St Blue Springs, MO 64029
Estimated payment $2,876/month
Highlights
- Deck
- Traditional Architecture
- 1 Fireplace
- Recreation Room
- Main Floor Primary Bedroom
- Community Pool
About This Home
Multiple offers received! Beautiful Ranch style home in the Summerfield East Subdivision. Home may be older but this well maintained home looks like New on the inside. You will fall in love with this 3 beds and 3 full bathroom home. As you walk in the front door you will notice the beautiful ceramic tile that looks like hardwood. Off to your left is a generous sized bedroom #1. Then next to it is your guest full bathroom, a laundry room all by itself, the family room with a great view out the windows of the open land behind you. Move into your Kitchen that is equipped with granite counters, some stainless steel appliances, moveable island, walk-in pantry and even updated with some smart home features. The master bedroom is on the backside of the house to the left. it features a tray ceiling with recessed lighting, master bathroom with Heated ceramic flooring that may be used on those cold days, double vanity, Whirlpool tub, separate shower, and a walk in closet.The basement features a walkout basement, a 3rd full bathroom, a Large Recreation room, a beauty salon or make it a 4th non conforming bedroom and a 3rd utility garage to store all you lawn equipment.Walk outside to a fenced in yard, a large deck and lots or privacy with no neighbors directly behind you. Roof is less than a year old and A/C unit is less than 2 years old. This one will sell fast. Take a quick look before it's gone. Subdivision swimming pool and walking trails. HOA also pays for trash removal, yard waste, and recycle. Location is great being close to restaurants, parks, schools and Hwy access.
Last Listed By
ReeceNichols - Eastland Brokerage Phone: 816-820-4520 License #2017006891 Listed on: 05/11/2025

Home Details
Home Type
- Single Family
Est. Annual Taxes
- $5,040
Year Built
- Built in 2008
Lot Details
- 8,648 Sq Ft Lot
- Wood Fence
- Paved or Partially Paved Lot
HOA Fees
- $50 Monthly HOA Fees
Parking
- 2 Car Attached Garage
- Front Facing Garage
Home Design
- Traditional Architecture
- Composition Roof
- Vinyl Siding
Interior Spaces
- Ceiling Fan
- 1 Fireplace
- Family Room
- Living Room
- Dining Room
- Recreation Room
- Workshop
- Finished Basement
- Bedroom in Basement
- Attic Fan
Kitchen
- Eat-In Kitchen
- Cooktop
- Dishwasher
- Disposal
Flooring
- Wall to Wall Carpet
- Laminate
- Ceramic Tile
Bedrooms and Bathrooms
- 3 Bedrooms
- Primary Bedroom on Main
- Walk-In Closet
- 3 Full Bathrooms
Laundry
- Laundry Room
- Laundry on main level
Home Security
- Home Security System
- Storm Windows
Schools
- Prairie Branch Elementary School
- Grain Valley High School
Utilities
- Central Air
- Heating System Uses Natural Gas
Additional Features
- Deck
- City Lot
Listing and Financial Details
- Assessor Parcel Number 36-130-24-06-00-0-00-000
- $0 special tax assessment
Community Details
Overview
- Association fees include trash
- Area Real Estate Association
- Summerfield East Subdivision
Recreation
- Community Pool
- Trails
Map
Home Values in the Area
Average Home Value in this Area
Tax History
| Year | Tax Paid | Tax Assessment Tax Assessment Total Assessment is a certain percentage of the fair market value that is determined by local assessors to be the total taxable value of land and additions on the property. | Land | Improvement |
|---|---|---|---|---|
| 2024 | $5,245 | $67,868 | $8,721 | $59,147 |
| 2023 | $5,040 | $67,868 | $8,721 | $59,147 |
| 2022 | $4,719 | $57,190 | $6,166 | $51,024 |
| 2021 | $4,598 | $57,190 | $6,166 | $51,024 |
| 2020 | $4,394 | $54,538 | $6,166 | $48,372 |
| 2019 | $4,276 | $54,538 | $6,166 | $48,372 |
| 2018 | $4,182 | $49,795 | $6,931 | $42,864 |
| 2017 | $3,883 | $49,795 | $6,931 | $42,864 |
| 2016 | $3,883 | $46,208 | $6,498 | $39,710 |
| 2014 | $3,487 | $41,078 | $6,787 | $34,291 |
Property History
| Date | Event | Price | Change | Sq Ft Price |
|---|---|---|---|---|
| 05/17/2025 05/17/25 | Pending | -- | -- | -- |
| 05/16/2025 05/16/25 | For Sale | $429,900 | -- | $166 / Sq Ft |
Purchase History
| Date | Type | Sale Price | Title Company |
|---|---|---|---|
| Special Warranty Deed | -- | Chicago Title Insurance Co | |
| Warranty Deed | -- | Stewart Title Of Kansas City |
Mortgage History
| Date | Status | Loan Amount | Loan Type |
|---|---|---|---|
| Open | $176,000 | New Conventional | |
| Closed | $191,700 | Unknown | |
| Closed | $191,700 | Unknown | |
| Closed | $188,950 | Construction |
Similar Homes in Blue Springs, MO
Source: Heartland MLS
MLS Number: 2548980
APN: 36-130-24-06-00-0-00-000
- 1900 NE 24th Ct
- 2104 NE Avanti Dr
- 2016 NE Summerfield Ct
- 2372 NE Colonnade Ave
- 1901 NE Wyndham Place
- 2135 NE Sparta Dr
- 2348 NE Colonnade Ave
- 2377 NE Colonnade Ave
- 2357 NE Colonnade Ave
- 2349 NE Colonnade Ave
- 2344 NE Skopelos Ct
- 2361 NE Colonnade Ave
- 2368 NE Skopelos Ct
- 2352 NE Skopelos Ct
- 2304 NE Colonnade Ave
- 2373 NE Colonnade Ave
- 2343 NE Skopelos Ct
- 2301 NE Colonnade
- 2347 NE Skopelos Ct
- 2367 NE Skopelos Ct
