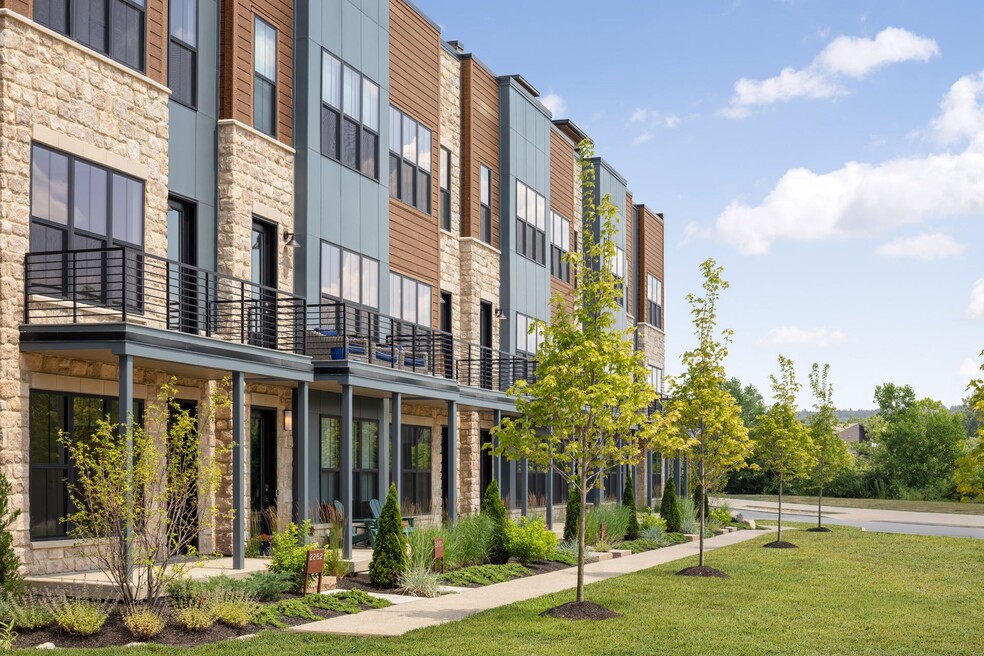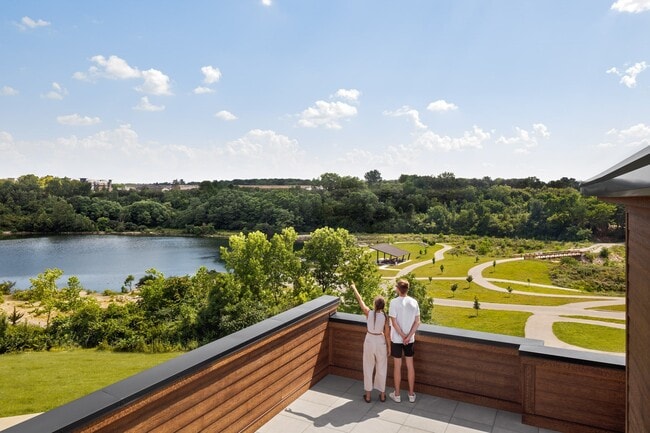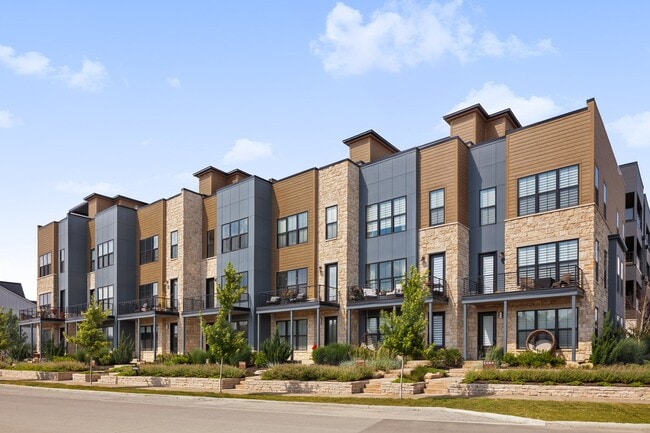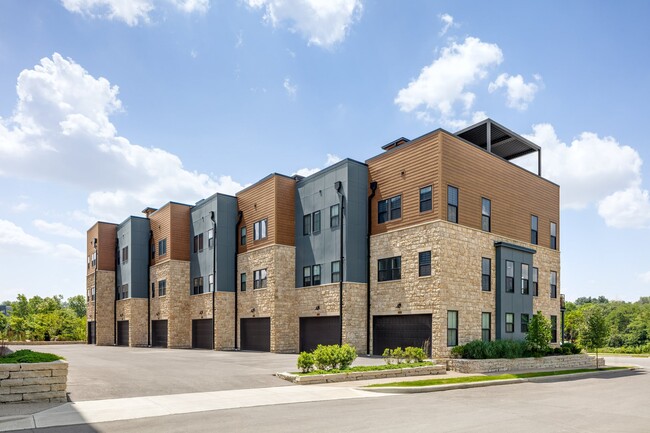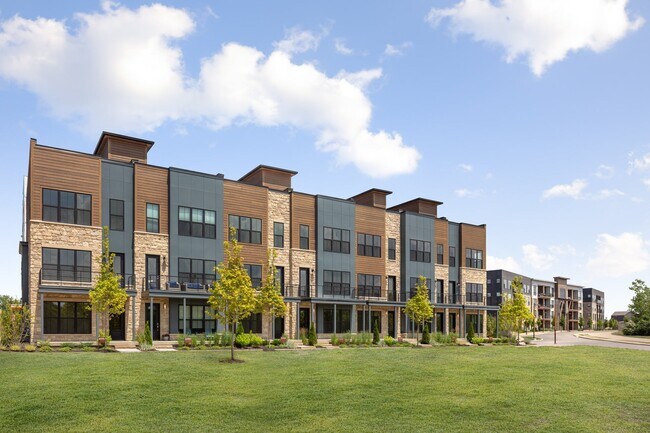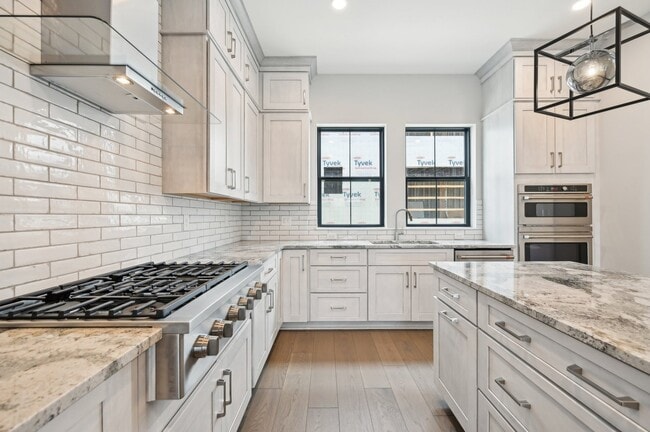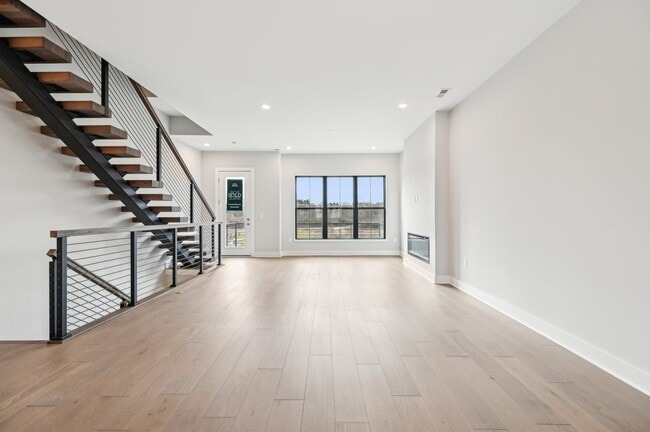Estimated payment $4,910/month
Highlights
- New Construction
- Fishing
- Pond in Community
- Hilliard Weaver Middle School Rated 9+
- Clubhouse
- Community Pool
About This Home
3 Beds • 3.5 Baths • 1,844 Sq. Ft. • 2-Car Garage Discover 2250 Quarry Trials Drive - a modern, three-story townhome offering refined finishes, natural light, and a private rooftop retreat—located in the heart of Quarry Trails. With clean architectural lines and functional design across every level, this move-in-ready home delivers sophistication, comfort, and connection to the outdoors. First Floor Glass-paneled entry with floating wood-and-metal staircase Spacious flex room ideal for a gym, home office, or guest suite Full bath and interior access to the 2-car garage for everyday convenience Second Floor Open-concept main level connecting kitchen, dining, and living areas Chef’s kitchen featuring waterfall-edge granite island, subway tile backsplash, and professional-grade stainless appliances Gas fireplace, wide-plank hardwood flooring, walk-in pantry, and powder room Spacious second-floor balcony overlooking Quarry Trails’ natural surroundings Third Floor Primary suite with en-suite bath and generous closet space Secondary bedroom with private en-suite for guests or family Conveniently located laundry area Rooftop Deck Private terrace with built-in grill and prep station Perfect for entertaining or relaxing with expansive views Community Located within Quarry Trails with access to Metro Park trails, fitness center, cafe/bar, spa, pool and more Eligible for a 15-year, 50% tax abatement Ready for move-in. Schedule a showing today!
Sales Office
| Monday - Friday |
11:00 AM - 3:00 PM
|
| Saturday - Sunday | Appointment Only |
Townhouse Details
Home Type
- Townhome
Parking
- 2 Car Garage
Home Design
- New Construction
Interior Spaces
- 3-Story Property
- Fireplace
Bedrooms and Bathrooms
- 3 Bedrooms
- Walk-In Closet
Outdoor Features
- Covered Patio or Porch
Community Details
Overview
- Pond in Community
Amenities
- Restaurant
- Clubhouse
Recreation
- Community Playground
- Community Pool
- Community Spa
- Fishing
- Park
- Dog Park
- Trails
Map
About the Builder
- Quarry Trails - Townhomes
- Quarry Trails - Condominiums
- Quarry Trails - Single Family Homes
- 3163 S Dorchester Rd
- 3252 Dover Rd
- 2729 Eastcleft Dr
- 2015 W 5th Ave Unit 211
- 2015 W 5th Ave Unit 102
- 2015 W 5th Ave Unit 108
- 2700 Mc Kinley Ave
- 1565 Berkshire Rd
- 00 W 7th Ave
- 1095 W 3rd Ave
- 1242 Oxley Rd
- 1093 W 3rd Ave
- 1083 W 3rd Ave
- 149 N Eureka Ave
- 45 Belvidere Ave
- 0 S Brinker Ave
- 0 Hilliard Rome Rd Unit 225040295

