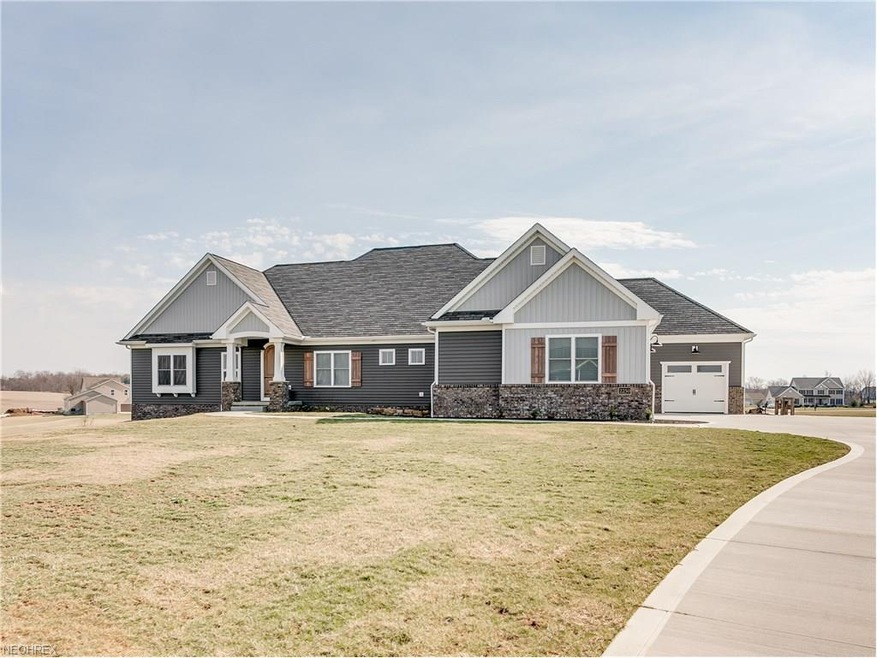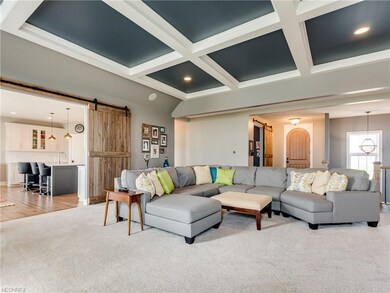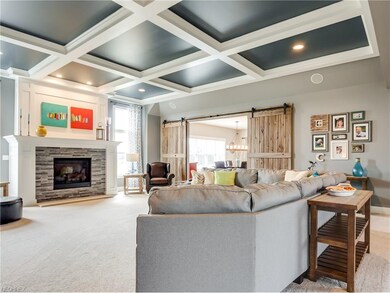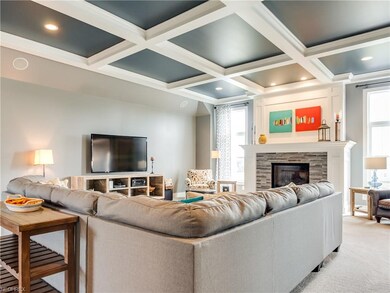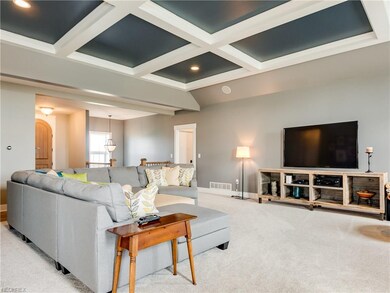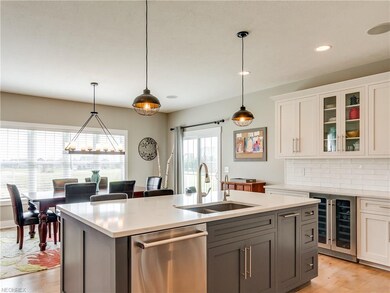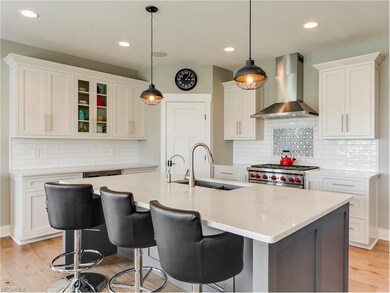
2250 Ridge Top Dr Wadsworth, OH 44281
Estimated Value: $689,000 - $908,000
Highlights
- 1 Fireplace
- Corner Lot
- Sound System
- Highland High School Rated A-
- 3 Car Attached Garage
- Forced Air Heating and Cooling System
About This Home
As of June 2017Do not miss out on this immaculate 2016 built Craftsman style Ranch on a 2 acre lot. This home gives you a new build feel without the hassle of building. Crisp white trim, 9ft ceilings, crown molding, gorgeous hardwood floors and cool paint tones throughout make this home truly move-in ready. Enter the front door and overlook the expansive Great room with coffered ceilings, stone gas fireplace and barn doors that open up to the kitchen. The gourmet eat-in kitchen has a large island with seating and storage, Quartz counter tops, custom tile backslash, a walk in pantry, stainless steel appliances with a Wolf range/oven, and a sliding door to the back deck. The private master bedroom offers an en suite master bath with double vanities/sinks, large walk-in closet, free-standing soaking tub and walk-in tile shower. The large first floor laundry/mud room is a perfect drop zone with custom built-ins to hang and store coats and backpacks. Enter through another barn door into the lovely first floor office. Two bedrooms and Jack & Jill bath complete the first floor. The large lower level Family room has sliding doors that exit to back patio and is open to the rec room with wet bar and entertainment area. Two additional bedrooms w/Jack & Jill bathroom in lower level. Plenty of additional storage in unfinished side of the lower level. This home has a 3-car attached garage, surround sound throughout and fire-pit on back patio for outdoor enjoyment. Schedule your showing today!
Last Listed By
Berkshire Hathaway HomeServices Stouffer Realty License #264748 Listed on: 03/28/2017

Home Details
Home Type
- Single Family
Est. Annual Taxes
- $1,130
Year Built
- Built in 2016
Lot Details
- 2 Acre Lot
- Corner Lot
Home Design
- Brick Exterior Construction
- Asphalt Roof
- Vinyl Construction Material
Interior Spaces
- 1-Story Property
- Sound System
- 1 Fireplace
Kitchen
- Built-In Oven
- Range
- Microwave
- Dishwasher
- Disposal
Bedrooms and Bathrooms
- 5 Bedrooms
Laundry
- Dryer
- Washer
Finished Basement
- Walk-Out Basement
- Basement Fills Entire Space Under The House
Parking
- 3 Car Attached Garage
- Garage Drain
- Garage Door Opener
Utilities
- Forced Air Heating and Cooling System
- Heating System Uses Gas
- Well
- Septic Tank
Community Details
- Blue Rdg Estates Ph 01 Community
Listing and Financial Details
- Assessor Parcel Number 033-12C-22-006
Ownership History
Purchase Details
Home Financials for this Owner
Home Financials are based on the most recent Mortgage that was taken out on this home.Purchase Details
Home Financials for this Owner
Home Financials are based on the most recent Mortgage that was taken out on this home.Purchase Details
Home Financials for this Owner
Home Financials are based on the most recent Mortgage that was taken out on this home.Purchase Details
Purchase Details
Purchase Details
Similar Homes in Wadsworth, OH
Home Values in the Area
Average Home Value in this Area
Purchase History
| Date | Buyer | Sale Price | Title Company |
|---|---|---|---|
| Lawrence Matthew A | -- | None Listed On Document | |
| Lawrence Matthew A | $600,000 | None Available | |
| Caltagirone Brian M | $64,000 | Title One | |
| Barker William R | $55,000 | None Available | |
| Sirlouis Kevin J | -- | None Available | |
| Carpathia Development Ltd | -- | Ltic |
Mortgage History
| Date | Status | Borrower | Loan Amount |
|---|---|---|---|
| Open | Lawrence Matthew A | $250,000 | |
| Previous Owner | Lawrence Matthew A | $378,000 | |
| Previous Owner | Lawrence Matthew A | $142,000 | |
| Previous Owner | Lawrence Matthew A | $54,000 | |
| Previous Owner | Caltagirone Brian M | $400,000 | |
| Previous Owner | Barker William R | $156,632 | |
| Previous Owner | Blue Ridge Estates Ltd | $130,000 |
Property History
| Date | Event | Price | Change | Sq Ft Price |
|---|---|---|---|---|
| 06/07/2017 06/07/17 | Sold | $600,000 | -3.2% | $150 / Sq Ft |
| 04/25/2017 04/25/17 | Pending | -- | -- | -- |
| 03/28/2017 03/28/17 | For Sale | $619,900 | -- | $154 / Sq Ft |
Tax History Compared to Growth
Tax History
| Year | Tax Paid | Tax Assessment Tax Assessment Total Assessment is a certain percentage of the fair market value that is determined by local assessors to be the total taxable value of land and additions on the property. | Land | Improvement |
|---|---|---|---|---|
| 2024 | $9,730 | $246,910 | $44,280 | $202,630 |
| 2023 | $9,730 | $246,910 | $44,280 | $202,630 |
| 2022 | $9,830 | $246,910 | $44,280 | $202,630 |
| 2021 | $9,438 | $207,490 | $37,210 | $170,280 |
| 2020 | $9,810 | $207,490 | $37,210 | $170,280 |
| 2019 | $9,783 | $207,490 | $37,210 | $170,280 |
| 2018 | $8,823 | $178,500 | $33,900 | $144,600 |
| 2017 | $7,338 | $147,910 | $30,510 | $117,400 |
| 2016 | $1,130 | $23,370 | $23,370 | $0 |
| 2015 | $1,158 | $22,050 | $22,050 | $0 |
| 2014 | $1,094 | $22,050 | $22,050 | $0 |
| 2013 | $1,097 | $22,050 | $22,050 | $0 |
Agents Affiliated with this Home
-
Tom Boggs

Seller's Agent in 2017
Tom Boggs
Berkshire Hathaway HomeServices Stouffer Realty
(330) 322-7500
229 Total Sales
-
Joyce Melzer

Buyer's Agent in 2017
Joyce Melzer
Howard Hanna
(330) 461-0978
122 Total Sales
Map
Source: MLS Now
MLS Number: 3889074
APN: 033-12C-22-006
- 6980 Bear Swamp Rd
- 7836 Beach Rd
- 7877 Boneta Rd
- 0 Fixler Rd Unit 5044862
- 2394 Reimer Rd
- 2010 Sharon Copley Rd
- 3025 Halle Dr
- 1388 Tullamore Trail
- 1236 Reserve Blvd
- 1249 Reserve Blvd
- 6349 Manor Glen Dr
- 4896 Ridge Rd
- 6313 Manor Glen Dr
- 1253 Ridge Run Ct
- 1150 Sterling Oaks Dr
- 187 Patrick John Dr
- 7544 State Rd
- 389 Stonybrook Cir
- 7662 State Rd
- 7188 State Rd
- 2250 Ridge Top Dr
- 7304 Grindle Rd
- 7432 Grindle Rd
- 7432 S/L 10 Grindle Rd
- 2277 Ridge Top Dr
- 2277 Ridgewood Rd
- 7321 Grindle Rd
- 7311 Grindle Rd
- 2245 Irene Rd
- 7342 Grindle Rd
- 7301 Grindle Rd
- 2300 Ridge Top Dr
- 2267 Irene Rd
- 2299 Ridgewood Rd
- 10 Irene Dr
- V/L #18 Irene Rd
- 0 Irene Road & Osage Trail Unit 3842769
- V/L #18 V/L # Irene Rd
- 44 Osage Trail
- 36 Osage Trail
