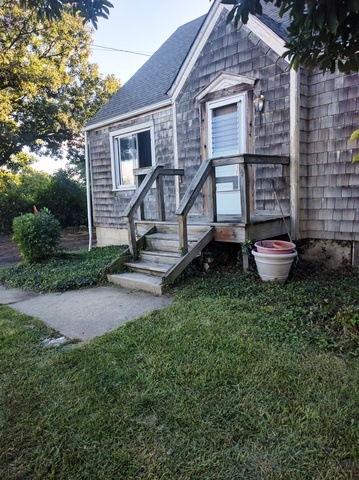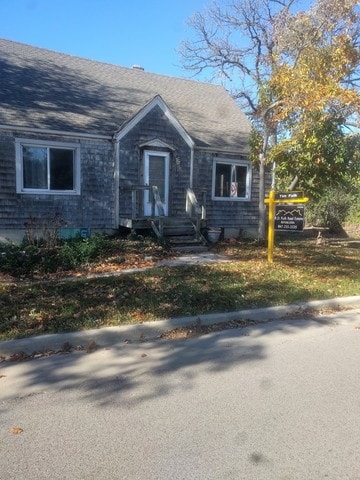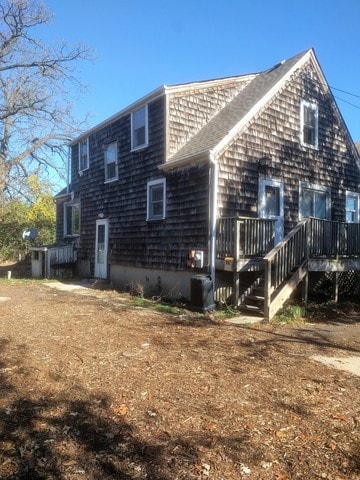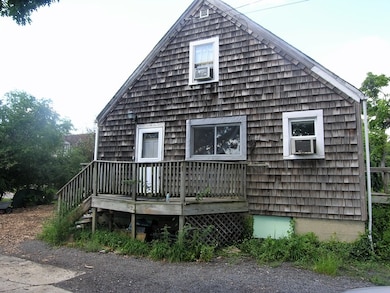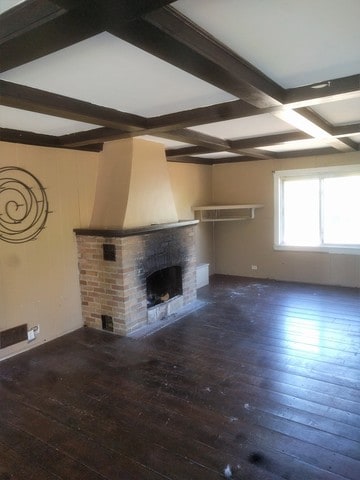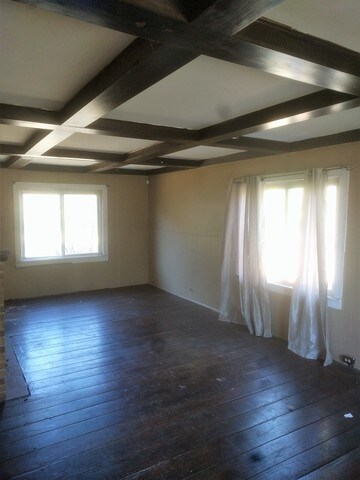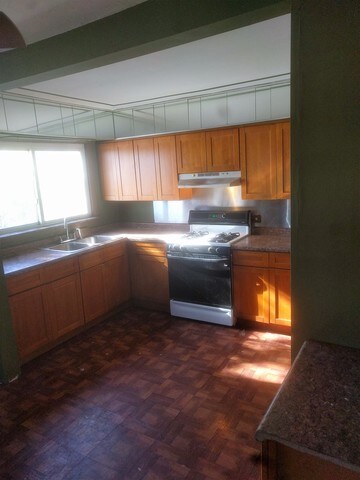
2250 S Meacham Rd Palatine, IL 60067
Plum Grove Village NeighborhoodEstimated Value: $306,000 - $315,964
Highlights
- Cape Cod Architecture
- Den
- Forced Air Heating System
- Plum Grove Jr High School Rated A-
- Entrance Foyer
About This Home
As of February 2017Let Your Imagination Explore The Highest And Best Use For This Property ? Current home on the property is a charming cedar shake sided cape cod in need of many Improvements, Cook County Property Classification is 2-05 Single family residential. POSSIBLE Potential To Convert home to small Office / Business with a special use permit by cook county. Buyer responsible for all due diligence. 99-foot Frontage On Meacham Road. International Village apartment complex Surrounds The Property on north,west,& south. Sold 'AS IS CONDITION, this cozy Cape cod home has 2 bedrooms, 1 Full bath, full basement, fireplace in Livingroom & fireplace in basement, on well and septic. Property is located in unincorporated cook county Schaumburg with a 60067 palatine zip code. Closing must take place 30-60 days after acceptance ( may consider 90 days )
Last Agent to Sell the Property
MisterHomes Real Estate License #475135004 Listed on: 08/25/2016

Co-Listed By
Richard Fulk
R.D. Fulk & Associates, Inc. License #471005484
Home Details
Home Type
- Single Family
Est. Annual Taxes
- $7,538
Year Built
- 1939
Lot Details
- 6,534
Home Design
- Cape Cod Architecture
- Frame Construction
- Asphalt Shingled Roof
- Cedar
Interior Spaces
- Entrance Foyer
- Den
- Unfinished Basement
- Basement Fills Entire Space Under The House
Parking
- Parking Available
- Parking Included in Price
Utilities
- Forced Air Heating System
- Heating System Uses Gas
- Well
- Mechanical Septic System
Listing and Financial Details
- $600 Seller Concession
Ownership History
Purchase Details
Home Financials for this Owner
Home Financials are based on the most recent Mortgage that was taken out on this home.Purchase Details
Home Financials for this Owner
Home Financials are based on the most recent Mortgage that was taken out on this home.Purchase Details
Purchase Details
Similar Homes in Palatine, IL
Home Values in the Area
Average Home Value in this Area
Purchase History
| Date | Buyer | Sale Price | Title Company |
|---|---|---|---|
| Nemkul Iswar | $320,000 | None Listed On Document | |
| Han Seung O | -- | Lakeshore Title Agency | |
| Han Seung O | $127,000 | Attorneys Title Guaranty Fun | |
| Fulk Ricahrd D | -- | Chicago Title Land Trust Com |
Mortgage History
| Date | Status | Borrower | Loan Amount |
|---|---|---|---|
| Open | Nemkul Iswar | $288,000 | |
| Previous Owner | Han Seung O | $150,000 |
Property History
| Date | Event | Price | Change | Sq Ft Price |
|---|---|---|---|---|
| 02/21/2017 02/21/17 | Sold | $127,000 | -20.6% | -- |
| 12/02/2016 12/02/16 | Pending | -- | -- | -- |
| 11/16/2016 11/16/16 | Price Changed | $159,900 | -5.9% | -- |
| 10/06/2016 10/06/16 | Price Changed | $169,900 | -10.5% | -- |
| 09/26/2016 09/26/16 | Price Changed | $189,900 | -5.0% | -- |
| 08/25/2016 08/25/16 | For Sale | $199,999 | -- | -- |
Tax History Compared to Growth
Tax History
| Year | Tax Paid | Tax Assessment Tax Assessment Total Assessment is a certain percentage of the fair market value that is determined by local assessors to be the total taxable value of land and additions on the property. | Land | Improvement |
|---|---|---|---|---|
| 2024 | $7,538 | $26,000 | $3,474 | $22,526 |
| 2023 | $7,277 | $26,000 | $3,474 | $22,526 |
| 2022 | $7,277 | $26,000 | $3,474 | $22,526 |
| 2021 | $6,151 | $19,702 | $2,210 | $17,492 |
| 2020 | $6,029 | $19,702 | $2,210 | $17,492 |
| 2019 | $6,002 | $22,014 | $2,210 | $19,804 |
| 2018 | $6,643 | $22,570 | $2,052 | $20,518 |
| 2017 | $6,506 | $22,570 | $2,052 | $20,518 |
| 2016 | $6,064 | $22,570 | $2,052 | $20,518 |
| 2015 | $5,979 | $20,568 | $1,894 | $18,674 |
| 2014 | $5,895 | $20,568 | $1,894 | $18,674 |
| 2013 | $5,704 | $20,568 | $1,894 | $18,674 |
Agents Affiliated with this Home
-
Tim Fulk

Seller's Agent in 2017
Tim Fulk
MisterHomes Real Estate
(847) 630-3855
11 Total Sales
-
R
Seller Co-Listing Agent in 2017
Richard Fulk
R.D. Fulk & Associates, Inc.
-
Faith Park
F
Buyer's Agent in 2017
Faith Park
JStar Investment, INC
(224) 577-8949
1 in this area
15 Total Sales
Map
Source: Midwest Real Estate Data (MRED)
MLS Number: MRD09325063
APN: 02-34-400-007-0000
- 2145 S Meacham Rd
- 1292 Quadrant Ln
- 1269 Catalina Ct
- 1276 Lakepointe Dr
- 1204 Lakepointe Dr
- 4795 Woodcliff Ln
- 4770 Woodcliff Ln
- 1537 Sycamore Place
- 1926 Prairie Square Unit 103
- 208 Brookdale Ln
- 1919 Prairie Square Unit 231
- 1919 Prairie Square Unit 204
- 347 Park Dr
- 332 S Elmwood Ln
- 1806 Hemlock Place Unit 105
- 1017 Buccaneer Dr Unit 5
- 1001 Buccaneer Dr Unit 3
- 223 New Bridge Ct Unit 143
- 220 New Bridge Ct Unit 134
- 371 Longacres Ln
- 2250 S Meacham Rd
- 1 Briarwood Ln
- 2247 S Meacham Rd
- 9 Briarwood Ln
- 2 Briarwood Ln
- 1450 E Algonquin Rd
- 21 Briarwood Ln
- 2175 S Meacham Rd
- 33 Briarwood Ln
- 1300 E Algonquin Rd
- 1416 E Algonquin Rd
- 45 Briarwood Ln
- 32 Briarwood Ln
- 1418 E Algonquin Rd
- 2137 S Meacham Rd
- 2150 Linden Ln
- 57 Briarwood Ln
- 2129 S Meacham Rd
- 2136 Linden Ln
- 1500 E Algonquin Rd
