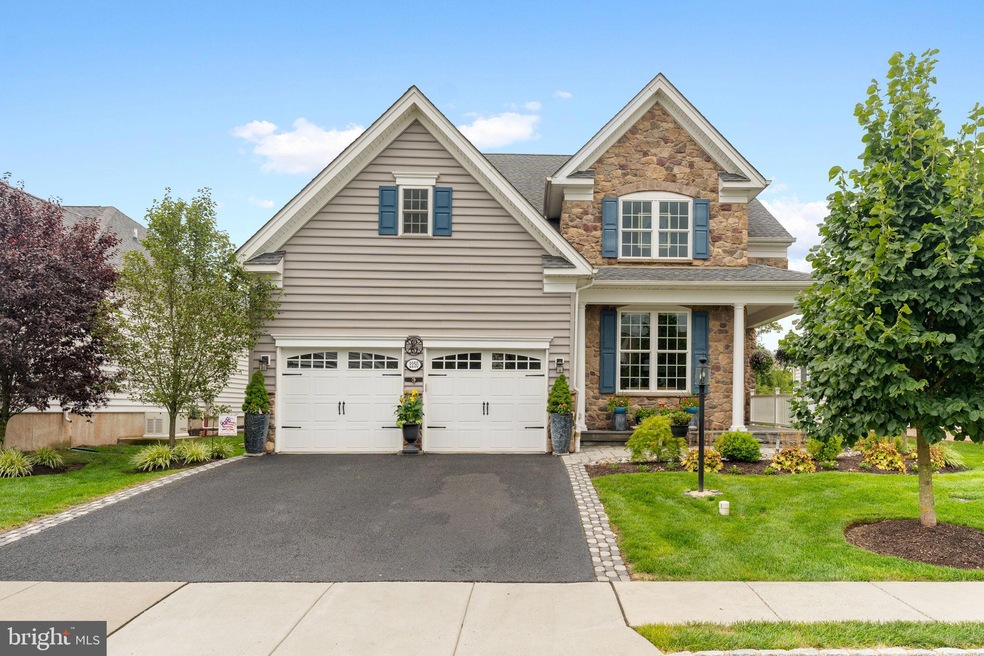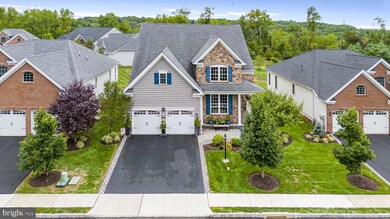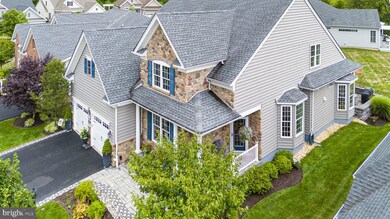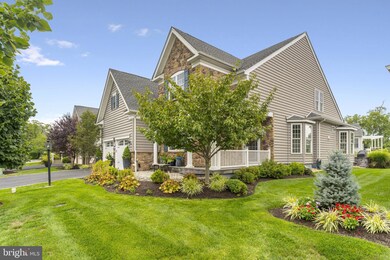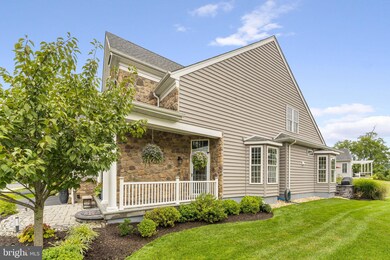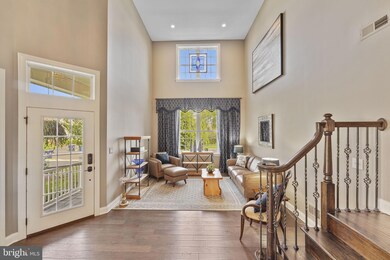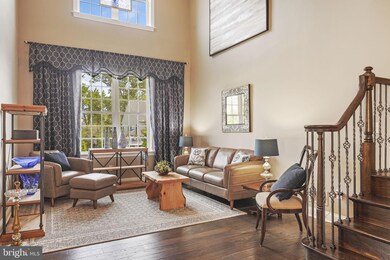
2250 Stockton Dr Schwenksville, PA 19473
Skippack Township NeighborhoodAbout This Home
As of June 2025**Open House on 9/8 CANCELLED** Welcome to 2250 Stockton Drive, an upgraded single-family home in the highly sought-after Meadow Glen at Skippack, an active adult community offering resort-style amenities. This spacious 3-bedroom*, 3-bathroom home boasts over 2,500 square feet of beautifully designed living space, with thoughtful upgrades and expansions and attention to detail throughout.
As you approach, you’ll be charmed by the inviting front porch and the home’s stunning exterior, featuring a beautiful combination of stone and vinyl siding. Upon entering, you're greeted by an impressive staircase with wrought iron railings, setting the tone for the elegance found throughout the home. The main floor features an open two-story living and dining room, with high ceilings, shiplap wainscoting, bay window, and an elegant chandelier. The magnificent kitchen is a highlight, featuring timeless greige shaker cabinets with crown molding, pull-out drawers, built-in pantry, beautiful tile backsplash, stainless steel appliances including a double oven and GE refrigerator, a large stainless steel sink, and a two-tiered peninsula with seating. The breakfast area, complete with sliding glass doors and bay window, leads out to a private patio, perfect for outdoor dining and entertaining.
The family room offers vaulted ceilings, a stunning stone fireplace, and a sliding wood barn door that opens to the luxurious primary suite. The primary suite features a tray ceiling and benefits from the double-sided fireplace shared with the family room. The custom primary bathroom is a spa-like retreat, with a granite countertop dual vanity, a soaking tub, a tiled shower with a glass door, and heated floors for added comfort.
The main floor also includes an additional full bathroom, a home office with two walls of built-in cabinetry and granite counters, as well as a first-floor laundry room with marble herringbone tile floors, all adding to the home's convenience and style. *The office is versatile and can be turned back into a 4th bedroom if that suits your needs!
Upstairs, you’ll find two generously sized bedrooms, all featuring board and batten accents, ample closet space, and a shared hall bathroom. This layout offers flexibility and privacy, making it ideal for out-of-town guests. An open loft area with hardwood floors completes the upstairs space.
Outside, the home continues to impress with a paver-lined driveway, a paver walkway and porch, as well as dusk-to-dawn lighting. The backyard is a true retreat, featuring a paver patio with a natural gas fire pit and a gas line ready for your Weber grill. New landscaping adds a finishing touch to this outdoor oasis.
The home also includes a two-car garage which was extended to allow for a stairway leading to an attic for easy storage. Practical upgrades like storm doors, silhouette shades throughout, surround sound in family room, upgraded lighting throughout, and a recently replaced hot water tank add to the home’s functionality.
Meadow Glen offers a wealth of amenities, including a clubhouse, fitness center, outdoor pool, dog park, pavilion, bocce courts, and walking paths, all within close proximity to the charming restaurants and shops of Skippack Village. Plus, with easy access to major routes, this home truly offers the best of both convenience and luxury living.
Don’t miss the opportunity to make this exceptional home yours!
Last Agent to Sell the Property
Keller Williams Real Estate-Blue Bell License #RS135052A Listed on: 08/16/2024

Home Details
Home Type
Single Family
Est. Annual Taxes
$8,977
Year Built
2017
Lot Details
0
HOA Fees
$290 per month
Parking
2
Listing Details
- Property Type: Residential
- Structure Type: Detached
- Architectural Style: Colonial
- Ownership: Fee Simple
- Inclusions: Washer, dryer, refrigerator in kitchen, refrigerator in laundry room, and TV over fireplace in living room - all in "as-is" condition
- New Construction: No
- Story List: Main, Upper 1
- Expected On Market: 2024-08-17
- Year Built: 2017
- Automatically Close On Close Date: No
- Remarks Public: **Open House on 9/8 CANCELLED** Welcome to 2250 Stockton Drive, an upgraded single-family home in the highly sought-after Meadow Glen at Skippack, an active adult community offering resort-style amenities. This spacious 3-bedroom*, 3-bathroom home boasts over 2,500 square feet of beautifully designed living space, with thoughtful upgrades and expansions and attention to detail throughout. As you approach, you’ll be charmed by the inviting front porch and the home’s stunning exterior, featuring a beautiful combination of stone and vinyl siding. Upon entering, you're greeted by an impressive staircase with wrought iron railings, setting the tone for the elegance found throughout the home. The main floor features an open two-story living and dining room, with high ceilings, shiplap wainscoting, bay window, and an elegant chandelier. The magnificent kitchen is a highlight, featuring timeless greige shaker cabinets with crown molding, pull-out drawers, built-in pantry, beautiful tile backsplash, stainless steel appliances including a double oven and GE refrigerator, a large stainless steel sink, and a two-tiered peninsula with seating. The breakfast area, complete with sliding glass doors and bay window, leads out to a private patio, perfect for outdoor dining and entertaining. The family room offers vaulted ceilings, a stunning stone fireplace, and a sliding wood barn door that opens to the luxurious primary suite. The primary suite features a tray ceiling and benefits from the double-sided fireplace shared with the family room. The custom primary bathroom is a spa-like retreat, with a granite countertop dual vanity, a soaking tub, a tiled shower with a glass door, and heated floors for added comfort. The main floor also includes an additional full bathroom, a home office with two walls of built-in cabinetry and granite counters, as well as a first-floor laundry room with marble herringbone tile floors, all adding to the home's convenience and style. *The office is versatile and can be turned back into a 4th bedroom if that suits your needs! Upstairs, you’ll find two generously sized bedrooms, all featuring board and batten accents, ample closet space, and a shared hall bathroom. This layout offers flexibility and privacy, making it ideal for out-of-town guests. An open loft area with hardwood floors completes the upstairs space. Outside, the home continues to impress with a paver-lined driveway, a paver walkway and porch, as well as dusk-to-dawn lighting. The backyard is a true retreat, featuring a paver patio with a natural gas fire pit and a gas line ready for your Weber grill. New landscaping adds a finishing touch to this outdoor oasis. The home also includes a two-car garage which was extended to allow for a stairway leading to an attic for easy storage. Practical upgrades like storm doors, silhouette shades throughout, surround sound in family room, upgraded lighting throughout, and a recently replaced hot water tank add to the home’s functionality. Meadow Glen offers a wealth of amenities, including a clubhouse, fitness center, outdoor pool, dog park, pavilion, bocce courts, and walking paths, all within close proximity to the charming restaurants and shops of Skippack Village. Plus, with easy access to major routes, this home truly offers the best of both convenience and luxury living. Don’t miss the opportunity to make this exceptional home yours!
- Special Features: VirtualTour
- Property Sub Type: Detached
Interior Features
- Appliances: Dishwasher, Disposal, Dryer, Oven/Range - Gas, Microwave, Stainless Steel Appliances, Washer
- Flooring Type: Hardwood, Tile/Brick, Carpet
- Interior Amenities: Built-Ins, Breakfast Area, Carpet, Entry Level Bedroom, Floor Plan - Open, Kitchen - Eat-In, Kitchen - Island, Pantry, Primary Bath(s), Recessed Lighting, Bathroom - Stall Shower, Bathroom - Tub Shower, Upgraded Countertops, Wainscotting, Walk-In Closet(s), Wood Floors
- Window Features: Bay/Bow
- Fireplace Features: Fireplace - Glass Doors, Gas/Propane, Mantel(s), Stone
- Fireplaces Count: 1
- Fireplace: Yes
- Door Features: Sliding Glass, Storm
- Wall Ceiling Types: 9'+ Ceilings, Tray Ceilings, Vaulted Ceilings
- Foundation Details: Slab
- Levels Count: 2
- Room List: Living Room, Dining Room, Primary Bedroom, Bedroom 2, Bedroom 3, Kitchen, Family Room, Laundry, Office
- Basement: No
- Laundry Type: Main Floor
- Total Sq Ft: 2500
- Living Area Sq Ft: 2500
- Price Per Sq Ft: 290.00
- Above Grade Finished Sq Ft: 2500
- Above Grade Finished Area Units: Square Feet
- Street Number Modifier: 2250
Beds/Baths
- Bedrooms: 3
- Main Level Bedrooms: 1
- Total Bathrooms: 3
- Full Bathrooms: 3
- Main Level Bathrooms: 2.00
- Upper Level Bathrooms: 1
- Upper Level Bathrooms: 1.00
- Main Level Full Bathrooms: 2
- Upper Level Full Bathrooms: 1
Exterior Features
- Other Structures: Above Grade, Below Grade
- Construction Materials: Vinyl Siding, Stone
- Exterior Features: Exterior Lighting, Sidewalks, Street Lights
- Water Access: No
- Waterfront: No
- Water Oriented: No
- Pool: Yes - Community
- Tidal Water: No
- Water View: No
Garage/Parking
- Garage Spaces: 2.00
- Garage: Yes
- Parking Features: Paved Driveway
- Garage Features: Garage - Front Entry, Garage Door Opener, Inside Access
- Attached Garage Spaces: 2
- Total Garage And Parking Spaces: 4
- Type Of Parking: Attached Garage, Driveway, On Street
- Number of Spaces in Driveway: 2
Utilities
- Central Air Conditioning: Yes
- Cooling Fuel: Electric
- Cooling Type: Central A/C
- Heating Fuel: Natural Gas
- Heating Type: Forced Air
- Heating: Yes
- Hot Water: Natural Gas
- Sewer/Septic System: Public Sewer
- Water Source: Public
Condo/Co-op/Association
- HOA Fees: 290.00
- HOA Fee Frequency: Monthly
- Condo Co-Op Association: No
- HOA Condo Co-Op Amenities: Club House, Exercise Room, Jog/Walk Path, Swimming Pool
- HOA Condo Co-Op Fee Includes: Common Area Maintenance, Lawn Maintenance, Pool(s), Snow Removal, Trash
- HOA Name: MEADOW GLEN AT SKIPPACK
- HOA: Yes
- Senior Community Age Requirement: 55
- Senior Community: Yes
Fee Information
- Capital Contribution Fee: 3480.00
Schools
- School District: PERKIOMEN VALLEY
- School District Key: 300200397146
- School District Source: Listing Agent
Lot Info
- Land Use Code: 1101
- Lot Size Acres: 0.15
- Lot Dimensions: 60.00 x 0.00
- Lot Size Units: Square Feet
- Lot Sq Ft: 6600.00
- Outdoor Living Structures: Patio(s), Porch(es)
- Year Assessed: 2024
- Zoning: RES
Rental Info
- Vacation Rental: No
- Property Manager: Yes
Tax Info
- School Tax: 7999.00
- Tax Annual Amount: 9094.00
- Assessor Parcel Number: 51-00-03116-663
- Tax Lot: 230
- Tax Total Finished Sq Ft: 2291
- County Tax Payment Frequency: Annually
- Tax Data Updated: No
- Tax Year: 2024
- Close Date: 10/28/2024
MLS Schools
- School District Name: PERKIOMEN VALLEY
Ownership History
Purchase Details
Home Financials for this Owner
Home Financials are based on the most recent Mortgage that was taken out on this home.Purchase Details
Home Financials for this Owner
Home Financials are based on the most recent Mortgage that was taken out on this home.Similar Homes in Schwenksville, PA
Home Values in the Area
Average Home Value in this Area
Purchase History
| Date | Type | Sale Price | Title Company |
|---|---|---|---|
| Special Warranty Deed | $725,000 | Germantown Title | |
| Special Warranty Deed | $725,000 | Germantown Title | |
| Deed | $476,773 | None Available |
Mortgage History
| Date | Status | Loan Amount | Loan Type |
|---|---|---|---|
| Previous Owner | $312,000 | New Conventional | |
| Previous Owner | $326,773 | New Conventional |
Property History
| Date | Event | Price | Change | Sq Ft Price |
|---|---|---|---|---|
| 06/27/2025 06/27/25 | Sold | $740,000 | +2.1% | $323 / Sq Ft |
| 05/01/2025 05/01/25 | Pending | -- | -- | -- |
| 05/01/2025 05/01/25 | For Sale | $725,000 | 0.0% | $316 / Sq Ft |
| 10/28/2024 10/28/24 | Sold | $725,000 | 0.0% | $290 / Sq Ft |
| 09/26/2024 09/26/24 | Pending | -- | -- | -- |
| 09/16/2024 09/16/24 | Price Changed | $725,000 | -3.3% | $290 / Sq Ft |
| 08/16/2024 08/16/24 | For Sale | $750,000 | -- | $300 / Sq Ft |
Tax History Compared to Growth
Tax History
| Year | Tax Paid | Tax Assessment Tax Assessment Total Assessment is a certain percentage of the fair market value that is determined by local assessors to be the total taxable value of land and additions on the property. | Land | Improvement |
|---|---|---|---|---|
| 2024 | $8,977 | $214,350 | -- | -- |
| 2023 | $8,660 | $214,350 | $0 | $0 |
| 2022 | $8,463 | $214,350 | $0 | $0 |
| 2021 | $8,328 | $214,350 | $0 | $0 |
| 2020 | $8,122 | $214,350 | $0 | $0 |
| 2019 | $8,016 | $214,350 | $0 | $0 |
| 2018 | $900 | $214,350 | $0 | $0 |
| 2017 | $103 | $2,880 | $0 | $0 |
Agents Affiliated with this Home
-
Michael Hammond

Seller's Agent in 2025
Michael Hammond
Keller Williams Realty Group
(484) 429-3833
5 in this area
237 Total Sales
-
Beth Koser

Buyer's Agent in 2025
Beth Koser
Keller Williams Real Estate-Horsham
(610) 659-3163
1 in this area
21 Total Sales
-
Carol Young

Seller's Agent in 2024
Carol Young
Keller Williams Real Estate-Blue Bell
(215) 593-2309
6 in this area
255 Total Sales
-
Ronald Young
R
Seller Co-Listing Agent in 2024
Ronald Young
Keller Williams Real Estate-Blue Bell
(267) 408-2306
5 in this area
164 Total Sales
Map
Source: Bright MLS
MLS Number: PAMC2113500
APN: 51-00-03116-663
- 4741 Macgregor Dr
- 970 Turnberry Cir
- 110 Cooke Way
- 4830 Spencer Dr
- 4506 Skippack Pike
- 507 Winter Green Cir
- 4759 Macgregor Dr
- 928 Masters Way
- 1090 Club House Ct
- 1071 Scenic View Dr
- 1043 Scenic View Dr
- 913 Gravel Pike
- 2 Cooke Way
- 100 Cooke Way #Bdfb
- 1 Cooke Way
- 405 Hoffman Rd
- 196 Lexington Rd Unit 165
- 890 Ashbourne Way
- 660 Whittaker Way
- 57 Salem Rd
