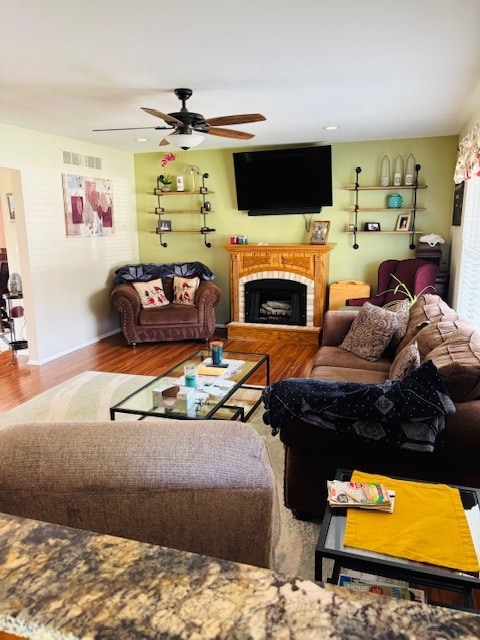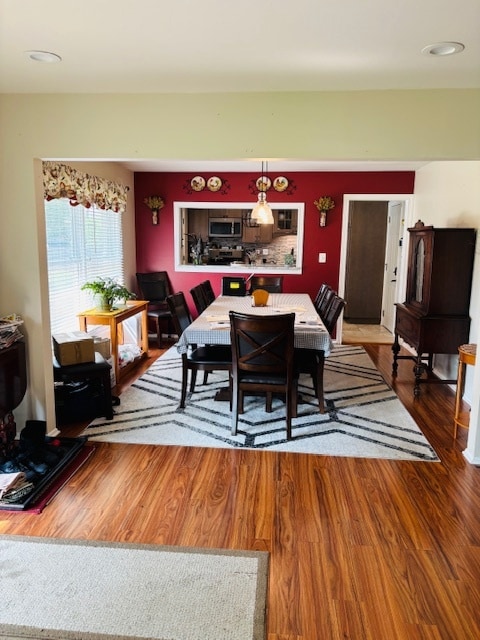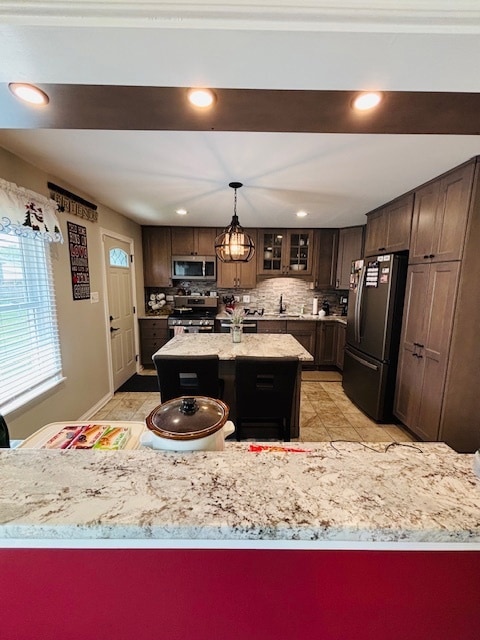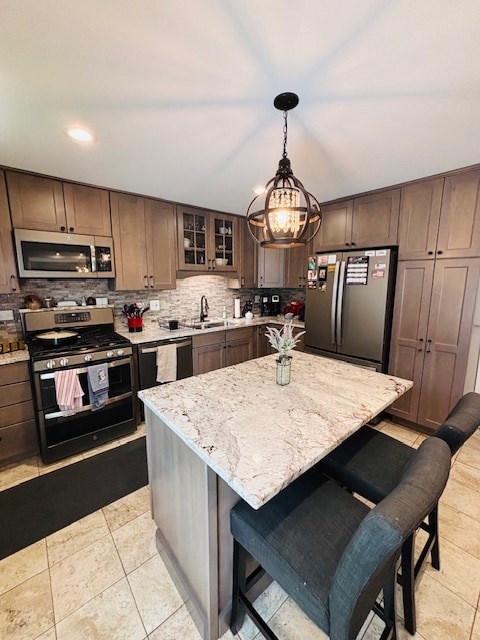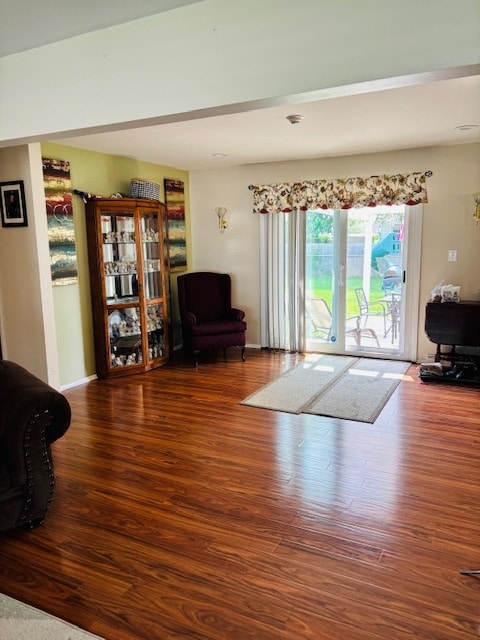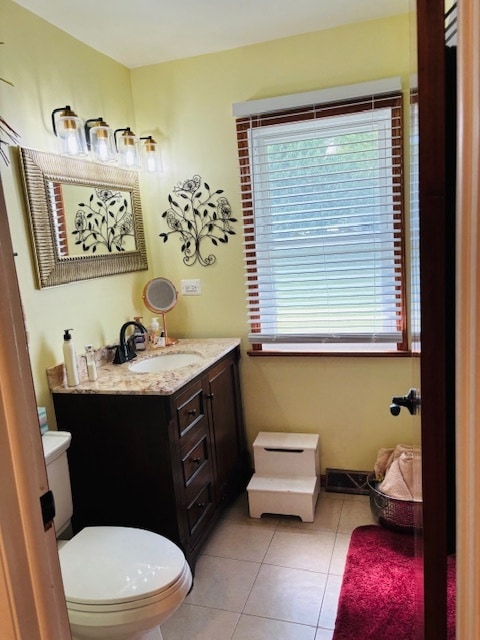
2250 Yeoman St Waukegan, IL 60087
Estimated payment $2,661/month
Highlights
- Recreation Room
- Granite Countertops
- Double Pane Windows
- Ranch Style House
- Formal Dining Room
- Patio
About This Home
Sellers says the updates done to this listing within the past two years include new generator with 200 amp panel,new windows and doors, new floors, new kitchen, new baths, new escape window in the lower level, new driveway and back stoop, and new check valve. The house also offers convenient location ,open floor plan with open staircase, double closets, walk-in shower in master bedroom with handicap bars,superb functionality, finished basement, heated garage with attic PLUS fenced yard with patio, pergola, shed, playset and garden and a shiny fire hydrant right in front. Please exclude: fireplace, valances, all shelving in garage and basement and patio furniture.
Listing Agent
Callahan Blandings & Schaper License #475097681 Listed on: 06/11/2025
Home Details
Home Type
- Single Family
Est. Annual Taxes
- $7,468
Year Built
- Built in 1972
Parking
- 2 Car Garage
Home Design
- Ranch Style House
- Brick Exterior Construction
- Asphalt Roof
Interior Spaces
- 1,886 Sq Ft Home
- Ceiling Fan
- Double Pane Windows
- Blinds
- Family Room
- Living Room
- Formal Dining Room
- Recreation Room
Kitchen
- Range
- Microwave
- Dishwasher
- Granite Countertops
Flooring
- Laminate
- Ceramic Tile
Bedrooms and Bathrooms
- 3 Bedrooms
- 5 Potential Bedrooms
- 3 Full Bathrooms
Laundry
- Laundry Room
- Dryer
- Washer
- Laundry Chute
Basement
- Basement Fills Entire Space Under The House
- Sump Pump
- Finished Basement Bathroom
Utilities
- Forced Air Heating and Cooling System
- Heating System Uses Natural Gas
- Power Generator
- Lake Michigan Water
Additional Features
- Patio
- Lot Dimensions are 95x134
Map
Home Values in the Area
Average Home Value in this Area
Tax History
| Year | Tax Paid | Tax Assessment Tax Assessment Total Assessment is a certain percentage of the fair market value that is determined by local assessors to be the total taxable value of land and additions on the property. | Land | Improvement |
|---|---|---|---|---|
| 2024 | $6,954 | $102,062 | $15,717 | $86,345 |
| 2023 | $6,954 | $89,745 | $13,821 | $75,924 |
| 2022 | $7,655 | $89,302 | $16,488 | $72,814 |
| 2021 | $8,793 | $84,336 | $15,490 | $68,846 |
| 2020 | $8,906 | $78,569 | $14,431 | $64,138 |
| 2019 | $8,963 | $71,996 | $13,224 | $58,772 |
| 2018 | $7,783 | $60,197 | $15,596 | $44,601 |
| 2017 | $7,576 | $53,257 | $13,798 | $39,459 |
| 2016 | $7,151 | $46,278 | $11,990 | $34,288 |
| 2015 | $6,997 | $41,419 | $10,731 | $30,688 |
| 2014 | $5,204 | $30,759 | $9,291 | $21,468 |
| 2012 | $6,450 | $33,324 | $10,066 | $23,258 |
Property History
| Date | Event | Price | Change | Sq Ft Price |
|---|---|---|---|---|
| 08/25/2025 08/25/25 | Price Changed | $375,000 | -1.3% | $199 / Sq Ft |
| 08/14/2025 08/14/25 | Price Changed | $380,000 | -2.6% | $201 / Sq Ft |
| 07/29/2025 07/29/25 | Price Changed | $390,000 | -2.5% | $207 / Sq Ft |
| 06/23/2025 06/23/25 | Price Changed | $399,900 | -6.8% | $212 / Sq Ft |
| 06/11/2025 06/11/25 | For Sale | $429,000 | -- | $227 / Sq Ft |
Purchase History
| Date | Type | Sale Price | Title Company |
|---|---|---|---|
| Deed | -- | None Listed On Document | |
| Interfamily Deed Transfer | -- | Attorney | |
| Warranty Deed | -- | Ticor |
Mortgage History
| Date | Status | Loan Amount | Loan Type |
|---|---|---|---|
| Open | $182,317 | Credit Line Revolving | |
| Previous Owner | $100,000 | New Conventional | |
| Previous Owner | $118,075 | New Conventional | |
| Previous Owner | $135,920 | Unknown |
Similar Homes in the area
Source: Midwest Real Estate Data (MRED)
MLS Number: 12390504
APN: 08-08-212-030
- 2350 N Lewis Ave
- 2231 Walnut St
- 2113 Walnut St
- 2620 Yeoman St
- 2613 N Lewis Ave
- 2632 E Bonnie Brook Ln
- 1635 Ferry St
- 516 Colville Place
- 301 W Eagle Ct
- 1636 Rice St
- 2440 W Cheyenne Rd
- 1110 W Pacific Ave
- 0 Traditions Dr
- 2708 Dana Ave
- 720 W Pacific Ave
- 1532 North Ave
- 907 W Grove Ave
- 12352 W Atlantic Ave
- 12787 W Grove Ave
- 1334 Chestnut St
- 2330 N Samson Way
- 2020 Linden Ave
- 912 W Greenwood Ave Unit A
- 2035-2045 Georgetown Ln
- 915 W Pacific Ave Unit ID1265537P
- 931 W Glen Flora Ave Unit ID1265541P
- 919 Yeoman St
- 2701 W Glen Flora Ave
- 1018 Palmer Place
- 2805 W Glen Flora Ave
- 3305 Sunset Ave Unit 101
- 3305 Sunset Ave Unit 121
- 3305 Sunset Ave Unit 126
- 710 N Poplar St Unit 2
- 2801-2813 Grandville Ct
- 1947 W Eagle Ridge Dr
- 38369 N Manor Ave Unit ID1237862P
- 2401 Hyde Park Ave Unit ID1265535P
- 922 N Green Bay Rd Unit A05C
- 10073 W Crissy Ave

