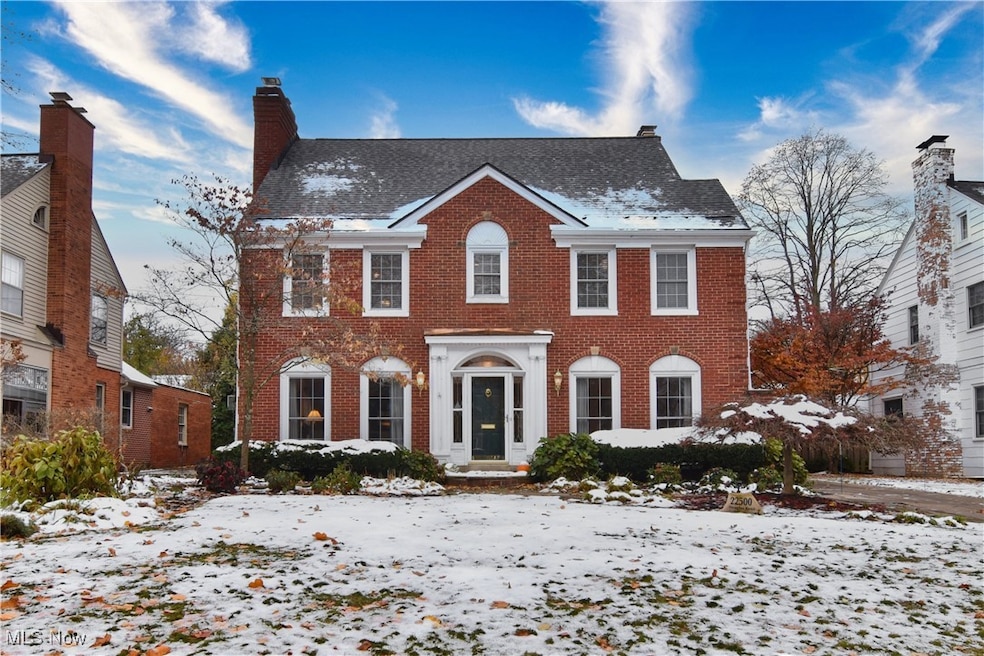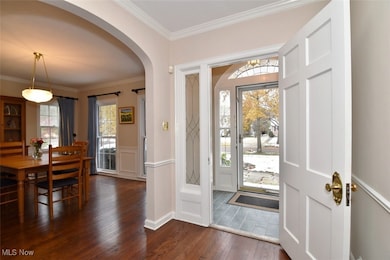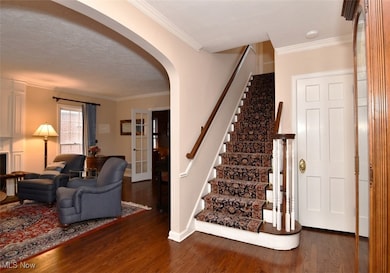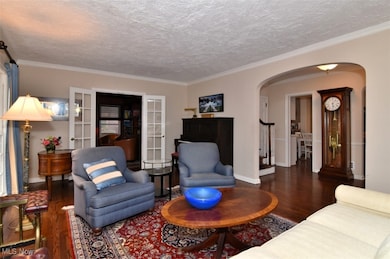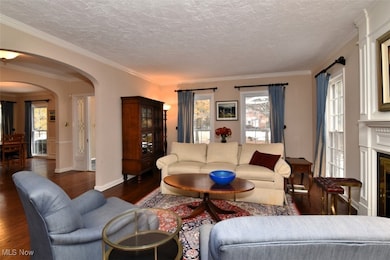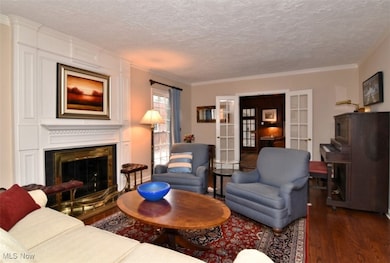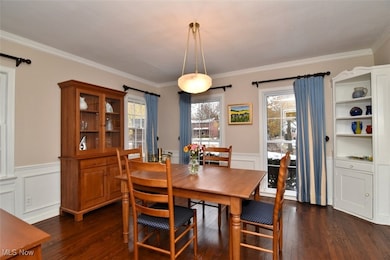22500 Douglas Rd Beachwood, OH 44122
Estimated payment $4,182/month
Highlights
- Hot Property
- Colonial Architecture
- Granite Countertops
- Shaker Heights High School Rated A
- Living Room with Fireplace
- No HOA
About This Home
Absolutely lovely 4 bedroom, 3.2 bath, classic Brick Georgian exudes charm and character in the highly desirable Poet's Corner Neighborhood of Shaker Heights. Terrific center hall colonial features light and bright living room with floor to ceiling windows, hardwood floors, fireplace and crown molding. Spacious dining room with hardwood floors and built-ins. White eat-in kitchen with granite countertops, breakfast bar, hardwood floors and double oven overlooks rear yard and patio. Two extra rooms on the first floor including a wood paneled family room/office with built-ins and hardwood floors and a great 3 season sunroom also overlooking brick patio and rear yard. Powder room completes the 1st floor. Second floor features 3 bedrooms and 2 full baths. Spacious primary bedroom w/ walk-in closet, hardwood floors and large full bathroom with 2 sink vanity, shower and soaking tub. Third floor suite with 4th bedroom, full bathroom and ample storage and cedar closet. Finished lower-level recreation room features a decorative fireplace, wet bar and half bathroom. Many updates include - newer roof, downspout, gutters (2023), 3rd floor carpeting (2025), interior painting (2025), water heater (2021), partial fencing (2018), lower-level carpeting (2018) and central a/c. Terrific floor plan is ideal for entertaining and family living. Great location - close to private and public schools, shopping, restaurants, The Van Aken District, CWRU, museums, University Hospitals, Cleveland Clinic, University Circle, Cleveland's Cultural Hub.
Listing Agent
Howard Hanna Brokerage Email: marilynkahn@howardhanna.com, 216-554-3930 License #2004003150 Listed on: 11/14/2025

Home Details
Home Type
- Single Family
Year Built
- Built in 1935
Lot Details
- 8,398 Sq Ft Lot
- Partially Fenced Property
- Wood Fence
- Landscaped
Parking
- 2 Car Detached Garage
Home Design
- Colonial Architecture
- Brick Exterior Construction
- Fiberglass Roof
- Asphalt Roof
Interior Spaces
- 2-Story Property
- Wet Bar
- Built-In Features
- Crown Molding
- Ceiling Fan
- Living Room with Fireplace
- 2 Fireplaces
- Storage
- Neighborhood Views
Kitchen
- Eat-In Kitchen
- Breakfast Bar
- Built-In Double Oven
- Cooktop
- Dishwasher
- Granite Countertops
- Disposal
Bedrooms and Bathrooms
- 4 Bedrooms
- 5 Bathrooms
- Soaking Tub
Laundry
- Dryer
- Washer
Partially Finished Basement
- Basement Fills Entire Space Under The House
- Fireplace in Basement
Additional Features
- Enclosed Patio or Porch
- Forced Air Heating and Cooling System
Community Details
- No Home Owners Association
- Vansweringen Subdivision
Listing and Financial Details
- Home warranty included in the sale of the property
- Assessor Parcel Number 734-08-030
Map
Home Values in the Area
Average Home Value in this Area
Tax History
| Year | Tax Paid | Tax Assessment Tax Assessment Total Assessment is a certain percentage of the fair market value that is determined by local assessors to be the total taxable value of land and additions on the property. | Land | Improvement |
|---|---|---|---|---|
| 2024 | $14,445 | $162,400 | $27,790 | $134,610 |
| 2023 | $14,028 | $124,850 | $23,730 | $101,120 |
| 2022 | $13,609 | $124,845 | $23,730 | $101,115 |
| 2021 | $13,562 | $124,850 | $23,730 | $101,120 |
| 2020 | $14,139 | $122,400 | $23,280 | $99,120 |
| 2019 | $13,935 | $349,700 | $66,500 | $283,200 |
| 2018 | $13,552 | $122,400 | $23,280 | $99,120 |
| 2017 | $13,655 | $113,410 | $13,060 | $100,350 |
| 2016 | $13,107 | $113,410 | $13,060 | $100,350 |
| 2015 | $12,827 | $113,410 | $13,060 | $100,350 |
| 2014 | $12,827 | $107,000 | $12,320 | $94,680 |
Property History
| Date | Event | Price | List to Sale | Price per Sq Ft |
|---|---|---|---|---|
| 11/14/2025 11/14/25 | For Sale | $565,000 | -- | $203 / Sq Ft |
Purchase History
| Date | Type | Sale Price | Title Company |
|---|---|---|---|
| Survivorship Deed | $382,500 | -- | |
| Survivorship Deed | $330,000 | -- | |
| Deed | $211,400 | -- | |
| Deed | -- | -- | |
| Deed | $108,000 | -- | |
| Deed | -- | -- | |
| Deed | -- | -- |
Mortgage History
| Date | Status | Loan Amount | Loan Type |
|---|---|---|---|
| Open | $200,000 | No Value Available | |
| Closed | $255,500 | No Value Available | |
| Closed | $167,000 | New Conventional | |
| Closed | $25,000 | No Value Available | |
| Closed | $59,900 | No Value Available |
Source: MLS Now (Howard Hanna)
MLS Number: 5171720
APN: 734-08-030
- 22275 Calverton Rd
- 2680 Wadsworth Rd
- 22875 Fairmount Blvd
- 2678 Rocklyn Rd
- 2632 S Green Rd
- 2673 Belvoir Blvd
- 2700 Dryden Rd
- 2736 Green Rd
- 2605 Brentwood Rd
- 16 Lyman Cir
- 4396 University Pkwy
- 23580 Shaker Blvd
- 4321 University Pkwy
- 22625 Rye Rd
- 20601 Shelburne Rd
- 22805 S Woodland Rd
- 2500 Deborah Dr
- 4390 Groveland Rd
- 23100 E Groveland Rd
- 2363 Lalemant Rd
- 2520 Laurelhurst Rd
- 2331 Milton Rd
- 23100 E Groveland Rd
- 23206 E Groveland Rd
- 2320 Wrenford Rd
- 4430 Silsby Rd
- 2288 S Green Rd
- 4482 Baintree Rd
- 4345 Baintree Rd
- 23815 Woodway Rd
- 2207 Campus Rd
- 4117 Silsby Rd
- 23613 E Baintree Rd
- 2200 Milton Rd
- 3006 Warrensville Center Rd Unit UP
- 23728 Glenhill Dr
- 14250 Cedar Rd
- 14535 Cedar Rd Unit 1
- 2141 Halcyon Rd
- 3208 Warrensville Center Rd
