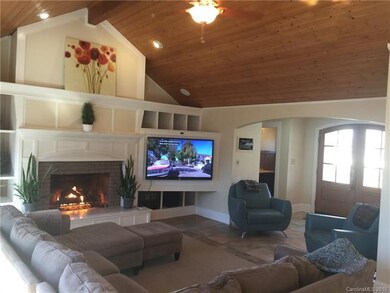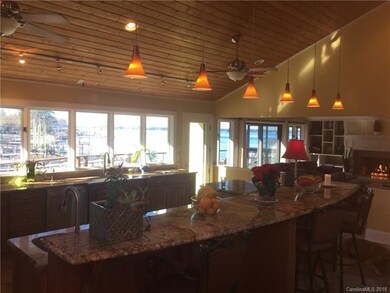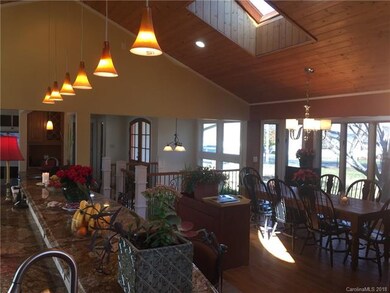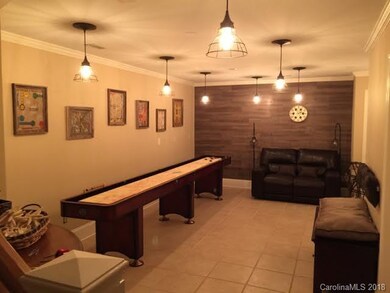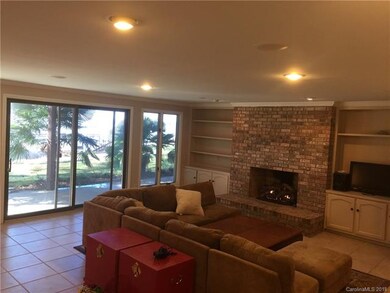
22501 John Gamble Rd Cornelius, NC 28031
Highlights
- Floating Dock
- Whirlpool in Pool
- Community Lake
- Bailey Middle School Rated A-
- Waterfront
- Arts and Crafts Architecture
About This Home
As of June 2018Matchless opportunity to live on Lake Norman and enjoy wide water views and fabulous sunset. You will love this wonderful Craftsman-style home totally renovated in 2008. Easy living and entertaining in this popular open floor plan with vaulted ceilings, bead board detailing with master on the main level. Gorgeous granite-accented kitchen w/SS appliances, wine fridge and wet bar. With the master bedroom on the main level it is easy one-level living as well as having a spacious finished walkout lower level with additional bedrooms for family and friends. Close to I-77, Birkdale Village, great restaurants and shopping.
Last Agent to Sell the Property
Pam Dunlap
Realty ONE Group Select License #269281 Listed on: 01/12/2018
Home Details
Home Type
- Single Family
Year Built
- Built in 1987
HOA Fees
- $5 Monthly HOA Fees
Home Design
- Arts and Crafts Architecture
Interior Spaces
- Fireplace
- Insulated Windows
Flooring
- Wood
- Tile
Bedrooms and Bathrooms
- Garden Bath
Outdoor Features
- Whirlpool in Pool
- Floating Dock
Additional Features
- Waterfront
- Well
Community Details
- Community Lake
Listing and Financial Details
- Assessor Parcel Number 001-551-28
Ownership History
Purchase Details
Home Financials for this Owner
Home Financials are based on the most recent Mortgage that was taken out on this home.Purchase Details
Home Financials for this Owner
Home Financials are based on the most recent Mortgage that was taken out on this home.Purchase Details
Home Financials for this Owner
Home Financials are based on the most recent Mortgage that was taken out on this home.Similar Homes in the area
Home Values in the Area
Average Home Value in this Area
Purchase History
| Date | Type | Sale Price | Title Company |
|---|---|---|---|
| Warranty Deed | $650,000 | None Available | |
| Warranty Deed | $685,000 | None Available | |
| Warranty Deed | $565,000 | None Available |
Mortgage History
| Date | Status | Loan Amount | Loan Type |
|---|---|---|---|
| Open | $120,000 | Credit Line Revolving | |
| Open | $400,000 | New Conventional | |
| Closed | $125,000 | Commercial | |
| Closed | $457,000 | New Conventional | |
| Closed | $4 | New Conventional | |
| Closed | $164,400 | New Conventional | |
| Previous Owner | $405,770 | New Conventional | |
| Previous Owner | $417,000 | Unknown | |
| Previous Owner | $250,000 | Unknown | |
| Previous Owner | $465,000 | Fannie Mae Freddie Mac | |
| Previous Owner | $480,000 | Purchase Money Mortgage |
Property History
| Date | Event | Price | Change | Sq Ft Price |
|---|---|---|---|---|
| 07/03/2025 07/03/25 | Price Changed | $1,775,000 | -0.8% | $423 / Sq Ft |
| 06/09/2025 06/09/25 | For Sale | $1,790,000 | +175.4% | $426 / Sq Ft |
| 06/10/2018 06/10/18 | Sold | $650,000 | -2.3% | $156 / Sq Ft |
| 04/29/2018 04/29/18 | Pending | -- | -- | -- |
| 01/12/2018 01/12/18 | For Sale | $665,000 | -- | $159 / Sq Ft |
Tax History Compared to Growth
Tax History
| Year | Tax Paid | Tax Assessment Tax Assessment Total Assessment is a certain percentage of the fair market value that is determined by local assessors to be the total taxable value of land and additions on the property. | Land | Improvement |
|---|---|---|---|---|
| 2023 | $6,963 | $1,070,700 | $495,000 | $575,700 |
| 2022 | $5,768 | $674,800 | $315,000 | $359,800 |
| 2021 | $5,700 | $674,800 | $315,000 | $359,800 |
| 2020 | $5,700 | $672,500 | $315,000 | $357,500 |
| 2019 | $5,675 | $672,500 | $315,000 | $357,500 |
| 2018 | $6,878 | $635,400 | $350,000 | $285,400 |
| 2017 | $6,827 | $635,400 | $350,000 | $285,400 |
| 2016 | $6,824 | $635,400 | $350,000 | $285,400 |
| 2015 | $6,725 | $635,400 | $350,000 | $285,400 |
| 2014 | $6,723 | $635,400 | $350,000 | $285,400 |
Agents Affiliated with this Home
-
A
Seller's Agent in 2025
Arlene Arciero
Southern Homes of the Carolinas, Inc
-
P
Seller's Agent in 2018
Pam Dunlap
Realty ONE Group Select
-
G
Buyer's Agent in 2018
Gino Francovig
The Virtual Realty Group
Map
Source: Canopy MLS (Canopy Realtor® Association)
MLS Number: CAR3351205
APN: 001-551-28
- 22330 Torrence Chapel Rd
- 22554 John Gamble Rd
- 20840 Sierra Vista Dr
- 22025 Torrence Chapel Rd
- 21907 Torrence Chapel Rd
- 21614 Colina Dr
- 21721 Shoveller Ct
- 21617 Rio Oro Dr
- 21528 Norman Shores Dr
- 21610 Rio Oro Dr
- 21216 Norman Shores Dr
- 21705 Torrence Chapel Rd
- 20417 Harborgate Ct Unit 510
- 20812 Decora Dr
- 114 Ventana Ct
- 21404 Blakely Shores Dr
- 21254 Sandy Cove Rd
- 123 Sailview Rd
- 907 Southwest Dr Unit 7
- 941 Southwest Dr Unit 41


