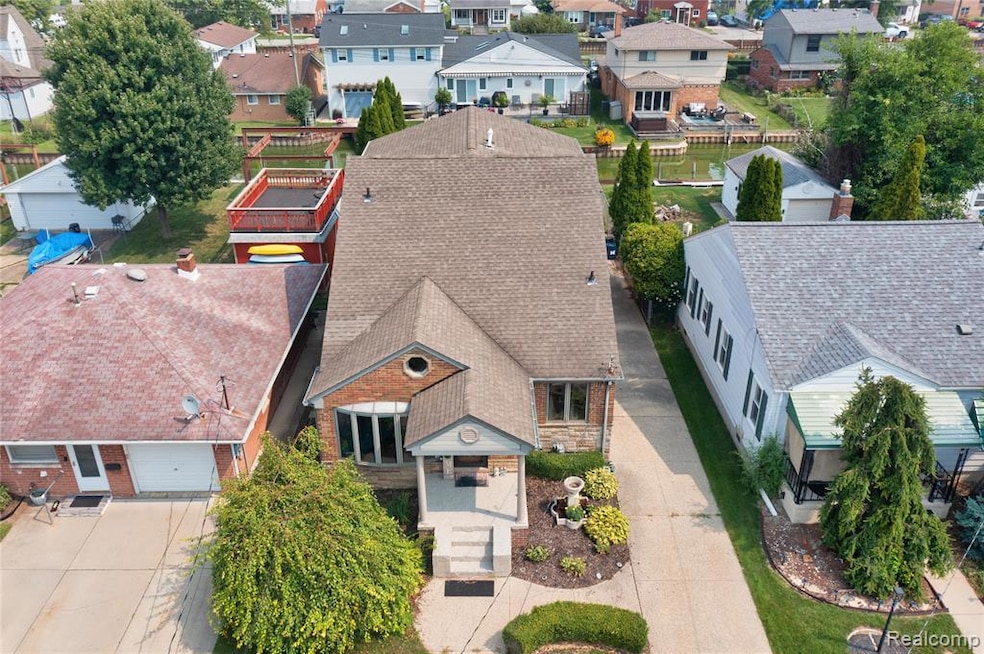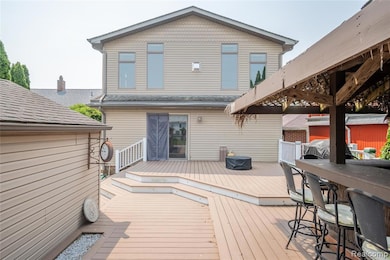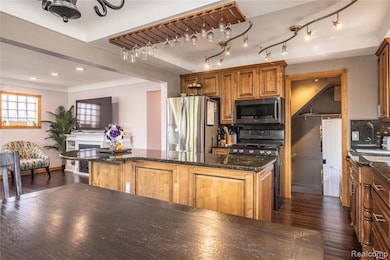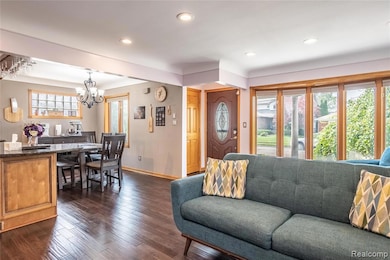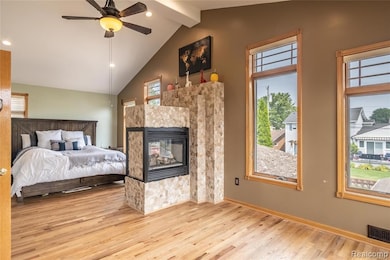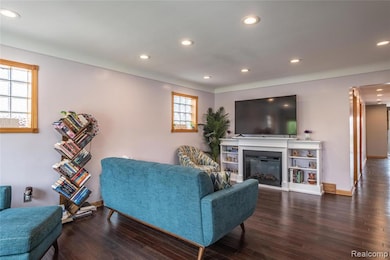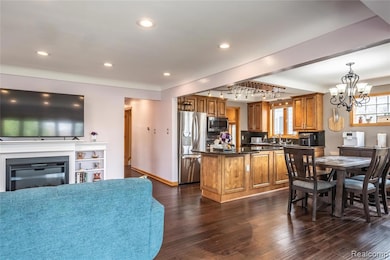22501 Maple St Saint Clair Shores, MI 48081
Estimated payment $3,375/month
Highlights
- Private Waterfront
- Deck
- 1.5 Car Detached Garage
- Fireplace in Primary Bedroom
- Vaulted Ceiling
- Porch
About This Home
Welcome to this charming 4-bedroom, 2.5-bathroom home perfectly situated on the canal of Lake St. Clair, offering an ideal blend of indoor comfort and waterfront living. Step inside and be captivated by the open-concept layout featuring beautiful hardwood floors throughout, adding warmth and elegance to the space. A large bay window fills the living area with an abundance of natural light, creating a welcoming atmosphere from the moment you enter. The kitchen is thoughtfully designed with rich wood cabinetry, a spacious island, and stainless steel appliances, making it a perfect space for both everyday cooking and entertaining. The bathrooms are equally impressive, showcasing stylish tile work, double vanities, and a newly updated shower and tub combination for added convenience. Retreat to the primary bedroom, where you'll find vaulted ceilings, a cozy fireplace, generous walk-in closet, and a private en suite bathroom, creating the perfect sanctuary for rest and relaxation. Each additional bedroom offers comfortable space and versatility, ready to be personalized to suit your needs. Step outside to your expansive deck, complete with a Tiki bar area, perfect for summer gatherings and enjoying serene canal views. Whether you're boating, entertaining, or simply relaxing by the water, this home offers a lifestyle that's hard to beat. Don’t miss your chance to make this waterfront gem your own, schedule your showing today.
Home Details
Home Type
- Single Family
Year Built
- Built in 1953
Lot Details
- 4,792 Sq Ft Lot
- Lot Dimensions are 40x150.45
- Private Waterfront
- 40 Feet of Waterfront
- Home fronts a canal
- Fenced
HOA Fees
- $8 Monthly HOA Fees
Parking
- 1.5 Car Detached Garage
Home Design
- Bungalow
- Brick Exterior Construction
- Asphalt Roof
- Vinyl Construction Material
Interior Spaces
- 2,568 Sq Ft Home
- 1.5-Story Property
- Vaulted Ceiling
- Ceiling Fan
- Gas Fireplace
- Water Views
- Crawl Space
- Carbon Monoxide Detectors
- Washer
Kitchen
- Microwave
- Dishwasher
- Disposal
Bedrooms and Bathrooms
- 4 Bedrooms
- Fireplace in Primary Bedroom
Outdoor Features
- Deck
- Exterior Lighting
- Porch
Location
- Ground Level
Utilities
- Forced Air Heating and Cooling System
- Heating System Uses Natural Gas
- Programmable Thermostat
- Natural Gas Water Heater
- High Speed Internet
- Cable TV Available
Community Details
- Maplebenjamincanalassociation@Gmail.Com Association
- West Venetian Gardens Subdivision
Listing and Financial Details
- Assessor Parcel Number 1426110007
Map
Home Values in the Area
Average Home Value in this Area
Tax History
| Year | Tax Paid | Tax Assessment Tax Assessment Total Assessment is a certain percentage of the fair market value that is determined by local assessors to be the total taxable value of land and additions on the property. | Land | Improvement |
|---|---|---|---|---|
| 2025 | $12,395 | $276,000 | $0 | $0 |
| 2024 | $12,005 | $256,300 | $0 | $0 |
| 2023 | $8,530 | $218,300 | $0 | $0 |
| 2022 | $8,346 | $202,100 | $0 | $0 |
| 2021 | $8,192 | $197,000 | $0 | $0 |
| 2020 | $7,971 | $195,700 | $0 | $0 |
| 2019 | $7,954 | $176,100 | $0 | $0 |
| 2018 | $7,771 | $130,200 | $0 | $0 |
| 2017 | $5,009 | $126,600 | $26,800 | $99,800 |
| 2016 | $4,546 | $126,600 | $0 | $0 |
| 2015 | $4,528 | $127,600 | $0 | $0 |
| 2012 | -- | $95,200 | $24,600 | $70,600 |
Property History
| Date | Event | Price | List to Sale | Price per Sq Ft | Prior Sale |
|---|---|---|---|---|---|
| 12/08/2025 12/08/25 | Price Changed | $445,000 | -1.1% | $173 / Sq Ft | |
| 10/17/2025 10/17/25 | Price Changed | $450,000 | -2.2% | $175 / Sq Ft | |
| 09/26/2025 09/26/25 | Price Changed | $460,000 | -2.1% | $179 / Sq Ft | |
| 08/28/2025 08/28/25 | Price Changed | $470,000 | -4.1% | $183 / Sq Ft | |
| 08/09/2025 08/09/25 | For Sale | $490,000 | +19.5% | $191 / Sq Ft | |
| 04/01/2017 04/01/17 | Sold | $410,000 | -3.5% | $152 / Sq Ft | View Prior Sale |
| 02/12/2017 02/12/17 | Pending | -- | -- | -- | |
| 01/02/2017 01/02/17 | For Sale | $424,900 | -- | $157 / Sq Ft |
Purchase History
| Date | Type | Sale Price | Title Company |
|---|---|---|---|
| Warranty Deed | $489,900 | Devon Title | |
| Interfamily Deed Transfer | -- | None Available | |
| Warranty Deed | $410,000 | Ata National Title Group Llc | |
| Quit Claim Deed | -- | None Available | |
| Interfamily Deed Transfer | -- | Title Source Inc | |
| Deed | $172,000 | -- | |
| Deed | $130,000 | -- |
Mortgage History
| Date | Status | Loan Amount | Loan Type |
|---|---|---|---|
| Open | $389,000 | New Conventional | |
| Previous Owner | $147,000 | Stand Alone Refi Refinance Of Original Loan | |
| Previous Owner | $120,000 | Purchase Money Mortgage |
Source: Realcomp
MLS Number: 20251022951
APN: 09-14-26-110-007
- 22507 Beach St
- 22480 Beach St
- 22505 Beach St
- 22421 Maple St
- 22428 Statler St
- 22201 Benjamin St
- 22315 Kramer St
- 22676 Bayview Dr
- 22011 E 10 Mile Rd
- 22429 Lakecrest St
- 22631 Bayview Dr
- 24709 Greater MacK Ave Unit 3
- 24713 Greater MacK Ave Unit 4
- 22515 Wildwood St
- 22470 Wildwood St
- 22107 Fresard St
- 22639 Stephens St
- 127 Windwood Pointe
- 21717 Madison St
- 22011 Lakeshire St
- 22515 E 10 Mile Rd
- 22304 Maple St
- 22216 Revere St
- 22424 Trombly St
- 21608 Kramer St
- 22101 Ridgeway St
- 330 Riviera Dr
- 22901 Pleasant St
- 20801-20817 Nill St
- 22001 Lakeview St
- 20844 Frazho St
- 22303 Oconnor St
- 23729 Grove St
- 28401 Jefferson Ave Unit 4
- 22843 Grove St Unit 47
- 22019 Gordon Rd
- 25094 Waldorf St
- 21600 Gaukler St
- 22837 Sunnyside St
- 28115 Little MacK Ave
