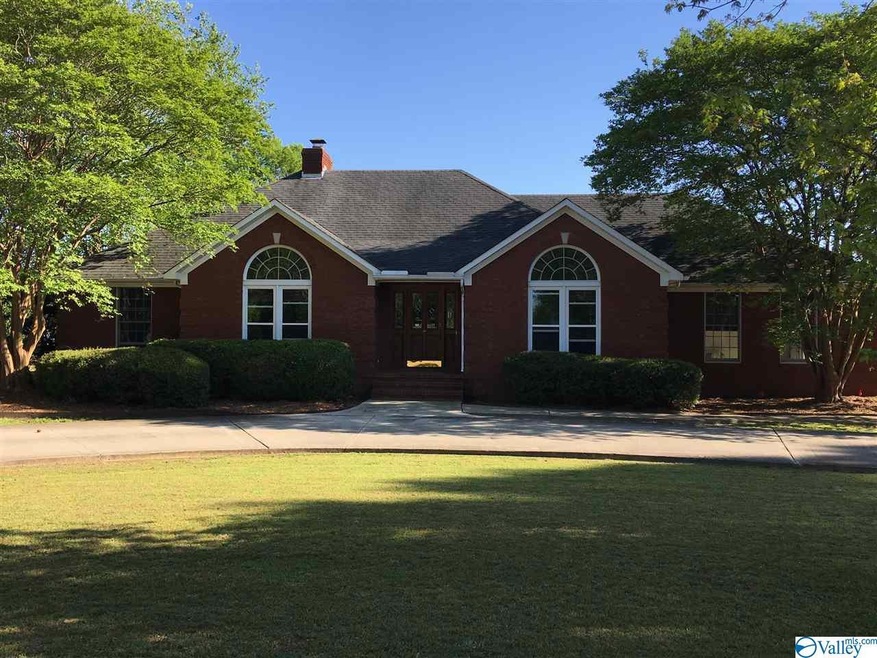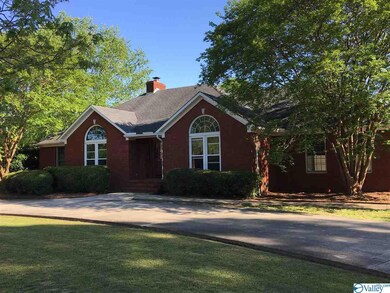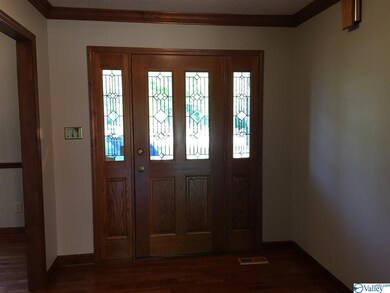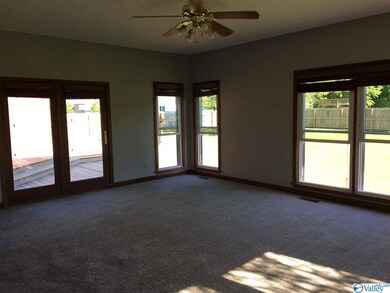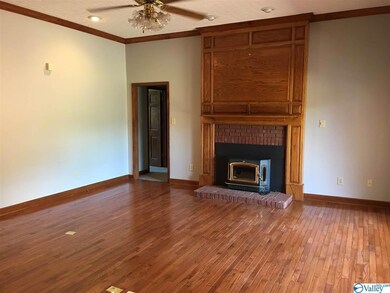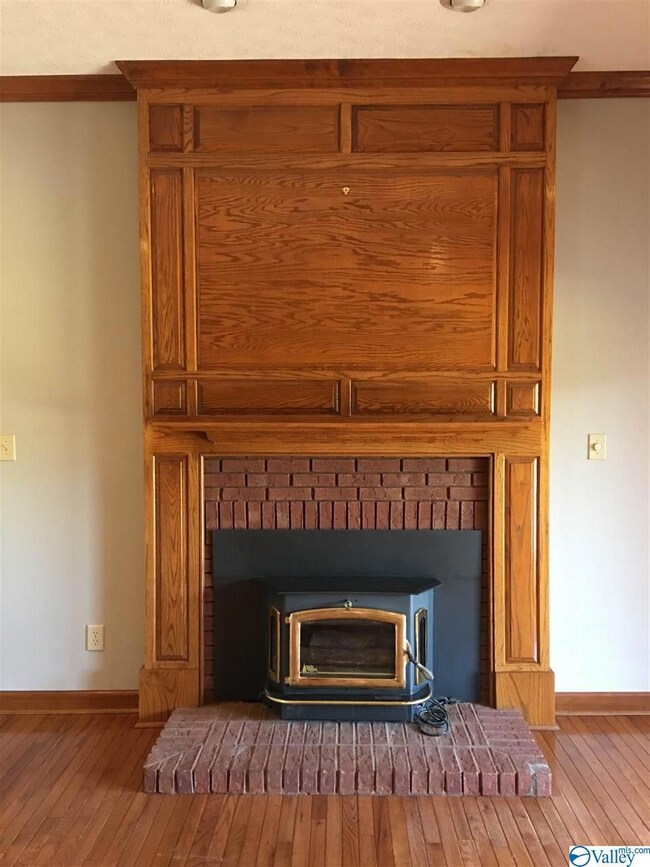
22508 Indian Trace Rd Athens, AL 35613
Highlights
- Traditional Architecture
- Main Floor Primary Bedroom
- No HOA
- Brookhill Elementary School Rated A
- 1 Fireplace
- Double Oven
About This Home
As of April 2023Wonderful home in very established neighborhood! Foyer opens to large family room with tall ceilings, hardwood, fp, and views of the back yard and deck. 3 large bedrooms are perfect! Over sized family room is separate and has many uses. Kitchen has an abundance of cabinets, granite counter tops, and appliances. Separate dining room as well as a breakfast room are wonderful for large gatherings. Huge deck with large treed lot and new fence!! All new paint, some new windows, Athens City Schools! All on one level and convenient to shopping, schools, and Huntsville/Madison. Home Warranty provided by seller
Home Details
Home Type
- Single Family
Home Design
- Traditional Architecture
Interior Spaces
- 2,428 Sq Ft Home
- 1 Fireplace
- Crawl Space
Kitchen
- Double Oven
- Dishwasher Drawer
Bedrooms and Bathrooms
- 3 Bedrooms
- Primary Bedroom on Main
Schools
- Athens Elementary School
- Athens High School
Additional Features
- Raised Dishwasher
- Lot Dimensions are 135 x 200
- Central Heating and Cooling System
Community Details
- No Home Owners Association
- Indian Trace Subdivision
Listing and Financial Details
- Tax Lot 15
- Assessor Parcel Number 1006231000015.000
Map
Similar Homes in the area
Home Values in the Area
Average Home Value in this Area
Property History
| Date | Event | Price | Change | Sq Ft Price |
|---|---|---|---|---|
| 04/21/2023 04/21/23 | Sold | $329,900 | 0.0% | $136 / Sq Ft |
| 03/23/2023 03/23/23 | Pending | -- | -- | -- |
| 03/06/2023 03/06/23 | Price Changed | $329,900 | -2.9% | $136 / Sq Ft |
| 01/31/2023 01/31/23 | For Sale | $339,900 | +11.4% | $140 / Sq Ft |
| 06/30/2021 06/30/21 | Off Market | $305,000 | -- | -- |
| 03/31/2021 03/31/21 | Sold | $305,000 | +1.7% | $126 / Sq Ft |
| 02/23/2021 02/23/21 | Pending | -- | -- | -- |
| 02/23/2021 02/23/21 | For Sale | $299,900 | +26.3% | $124 / Sq Ft |
| 01/30/2020 01/30/20 | Off Market | $237,500 | -- | -- |
| 11/01/2019 11/01/19 | Sold | $237,500 | -4.2% | $98 / Sq Ft |
| 09/18/2019 09/18/19 | Pending | -- | -- | -- |
| 09/09/2019 09/09/19 | Price Changed | $247,900 | -0.4% | $102 / Sq Ft |
| 06/10/2019 06/10/19 | Price Changed | $248,900 | -0.4% | $103 / Sq Ft |
| 05/12/2019 05/12/19 | For Sale | $249,900 | 0.0% | $103 / Sq Ft |
| 05/03/2019 05/03/19 | Pending | -- | -- | -- |
| 04/23/2019 04/23/19 | For Sale | $249,900 | -- | $103 / Sq Ft |
Source: ValleyMLS.com
MLS Number: 1117010
- 22180 Diamond Pointe Dr
- 22376 Kennemer Ln
- 16082 Darby Dr
- 22566 Mary Grace Dr
- 22859 Gunner Cir
- 22692 Gunner Cir
- 16212 Maggie Ct
- 22801 Gunner Cir
- 14359 Muirfield Dr
- 14951 Willow Rose Ln
- 22326 Kennemer Ln
- 15545 Hastings Rd
- 14907 Willow Rose Ln
- 14700 Mountain Stream Dr
- 14618 Mountain Stream Dr
- 21587 Ginn Point Rd
- 14335 Crooked Stick Place
- 22005 Natures Cove Dr
- 14855 Willow Rose Ln
- 21986 Natures Cove Dr
