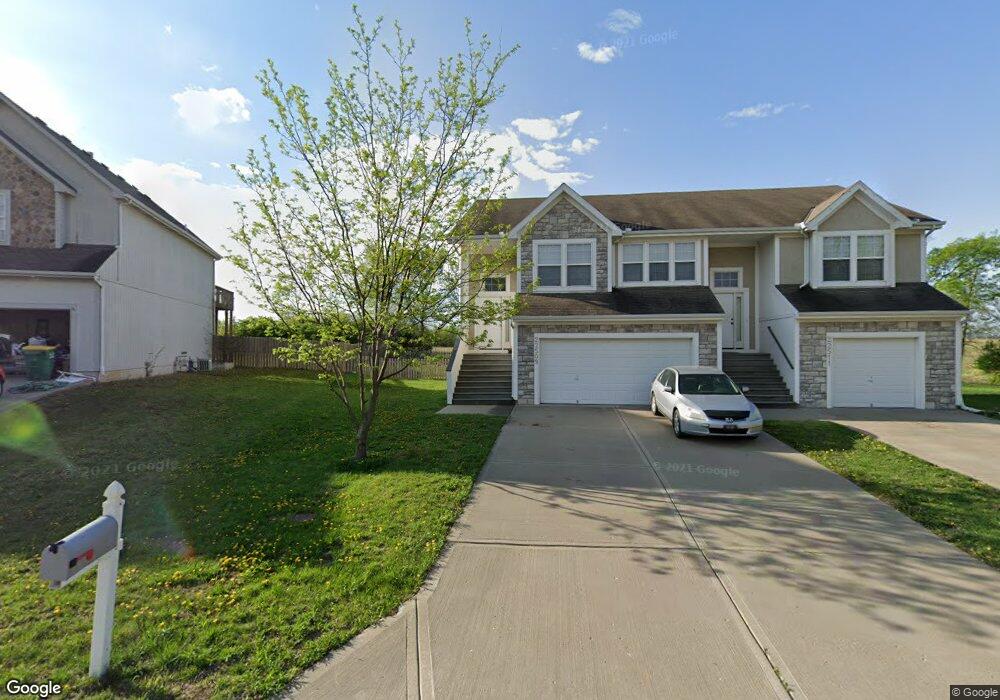
22509 W 76th Terrace Shawnee, KS 66227
Highlights
- Forced Air Heating and Cooling System
- Horizon Elementary School Rated A
- Garage
About This Home
As of June 2021Full duplex, Occupied. Owners always have multiple applications when a tenant moves. These are not typical rentals - they are large, open & everything is upgraded. Master has large walk-in closet. Kitchen is fully equipped, including refrigerator. Garage openers. Blinds. Great location with easy access to K7. Viewing scheduled with owners. Need a 24 hour notice for any showings.
Last Agent to Sell the Property
Jim Smith
KW Diamond Partners License #SP00032984 Listed on: 10/07/2013
Last Buyer's Agent
Jim Smith
KW Diamond Partners License #SP00032984 Listed on: 10/07/2013
Property Details
Home Type
- Multi-Family
Est. Annual Taxes
- $3,356
Year Built
- Built in 2004
Parking
- Garage
Home Design
- Duplex
- Composition Roof
Schools
- Horizon Elementary School
- Mill Valley High School
Additional Features
- 2-Story Property
- Forced Air Heating and Cooling System
Listing and Financial Details
- Assessor Parcel Number QP75800000 0027B
Community Details
Overview
- 2 Units
- Suttle Downs Subdivision
Building Details
- Gross Income $26,520
Ownership History
Purchase Details
Home Financials for this Owner
Home Financials are based on the most recent Mortgage that was taken out on this home.Purchase Details
Similar Home in Shawnee, KS
Home Values in the Area
Average Home Value in this Area
Purchase History
| Date | Type | Sale Price | Title Company |
|---|---|---|---|
| Warranty Deed | -- | Continental Title | |
| Warranty Deed | -- | Homestead Title |
Mortgage History
| Date | Status | Loan Amount | Loan Type |
|---|---|---|---|
| Open | $40,000 | Stand Alone Second | |
| Closed | $30,000 | Credit Line Revolving | |
| Open | $248,905 | FHA | |
| Open | $643,840 | Future Advance Clause Open End Mortgage |
Property History
| Date | Event | Price | Change | Sq Ft Price |
|---|---|---|---|---|
| 06/03/2021 06/03/21 | Sold | -- | -- | -- |
| 05/03/2021 05/03/21 | Pending | -- | -- | -- |
| 04/30/2021 04/30/21 | For Sale | $390,000 | +41.8% | $353 / Sq Ft |
| 05/26/2016 05/26/16 | Sold | -- | -- | -- |
| 04/03/2016 04/03/16 | Pending | -- | -- | -- |
| 02/02/2016 02/02/16 | For Sale | $275,000 | +1.9% | $162 / Sq Ft |
| 05/19/2014 05/19/14 | Sold | -- | -- | -- |
| 04/17/2014 04/17/14 | Pending | -- | -- | -- |
| 10/07/2013 10/07/13 | For Sale | $270,000 | -- | $244 / Sq Ft |
Tax History Compared to Growth
Tax History
| Year | Tax Paid | Tax Assessment Tax Assessment Total Assessment is a certain percentage of the fair market value that is determined by local assessors to be the total taxable value of land and additions on the property. | Land | Improvement |
|---|---|---|---|---|
| 2024 | $3,173 | $27,658 | $4,070 | $23,588 |
| 2023 | $3,086 | $26,335 | $4,070 | $22,265 |
| 2022 | $2,903 | $24,265 | $3,253 | $21,012 |
| 2021 | $3,009 | $24,024 | $2,957 | $21,067 |
| 2020 | $2,866 | $22,667 | $2,957 | $19,710 |
| 2019 | $2,860 | $22,287 | $2,957 | $19,330 |
| 2018 | $2,559 | $19,746 | $2,957 | $16,789 |
| 2017 | $2,460 | $18,515 | $2,609 | $15,906 |
| 2016 | $2,430 | $18,066 | $2,609 | $15,457 |
| 2015 | $2,425 | $17,825 | $2,609 | $15,216 |
| 2013 | -- | $16,134 | $2,609 | $13,525 |
Agents Affiliated with this Home
-
Corrinne Geisler

Seller's Agent in 2021
Corrinne Geisler
KW Diamond Partners
(913) 543-0321
3 in this area
73 Total Sales
-
Liz Jaeger

Buyer's Agent in 2021
Liz Jaeger
ReeceNichols - Leawood
(913) 221-4028
7 in this area
123 Total Sales
-
Crystal Swearingen

Seller's Agent in 2016
Crystal Swearingen
Crystal Clear Realty
(785) 550-3424
1 in this area
95 Total Sales
-
Betty Simmons

Buyer's Agent in 2016
Betty Simmons
RE/MAX Premier Realty
(913) 638-5562
7 in this area
93 Total Sales
-
J
Seller's Agent in 2014
Jim Smith
KW Diamond Partners
Map
Source: Heartland MLS
MLS Number: 1853649
APN: QP75800000-0027B
- 22405 W 76th St
- 22309 W 76th St
- 22410 W 76th St
- 22408 W 76th St
- 22404 W 76th St
- 22312 W 76th St
- 22310 W 76th St
- 7531 Chouteau St
- 7905 Monticello Rd
- 22005 W 74th St
- 7914 Round Prairie St
- 8000 Round Prairie St
- 22420 W 73rd Terrace
- 7323 Silverheel St
- 8008 Round Prairie St
- 8001 Round Prairie St
- 8009 Round Prairie St
- 8000 Brockway St
- 8016 Round Prairie St
- 8013 Round Prairie St
