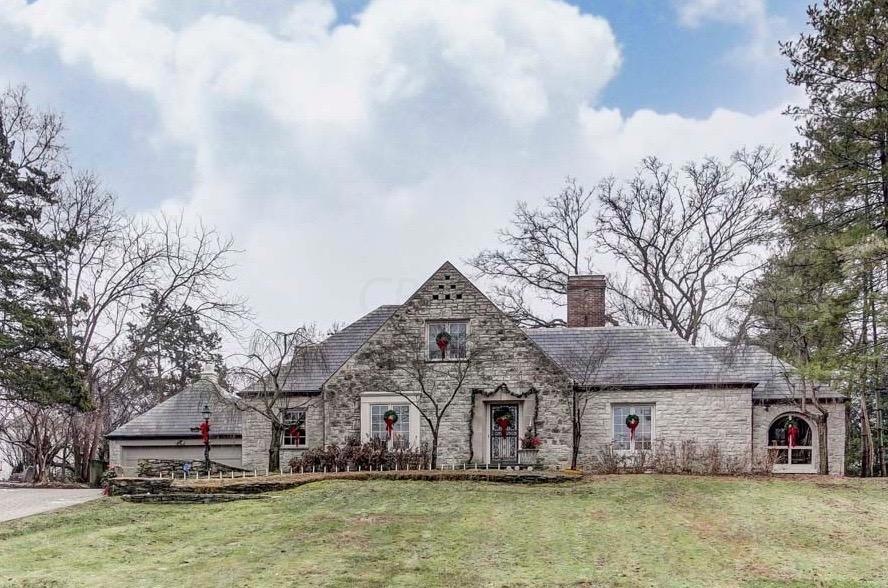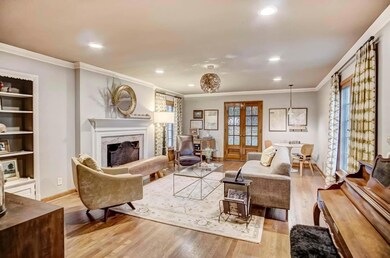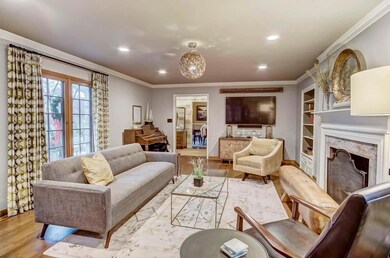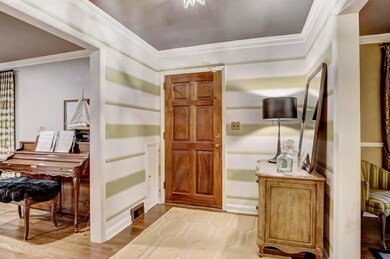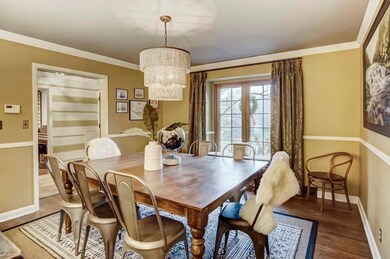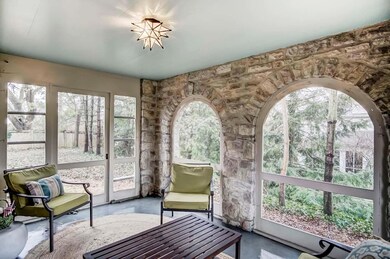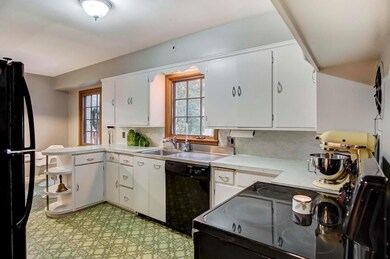
2251 Cambridge Blvd Columbus, OH 43221
Highlights
- Cape Cod Architecture
- Main Floor Primary Bedroom
- Screened Porch
- Barrington Road Elementary School Rated A
- Bonus Room
- Fenced Yard
About This Home
As of February 2018Absolutely charming South of Lane stone cape overlooking Cambridge Boulevard. Gorgeous hardwood floors throughout. Large formal dining room and large living room with fireplace. 4 spacious bedrooms with plenty of closet space. Lower level rec room with large windows. Private, fenced back yard and 2 car detached garage with covered walkway to house.
Last Agent to Sell the Property
Coldwell Banker Realty License #291464 Listed on: 01/12/2018

Home Details
Home Type
- Single Family
Year Built
- Built in 1945
Lot Details
- 0.38 Acre Lot
- Fenced Yard
- Fenced
Parking
- 2 Car Detached Garage
Home Design
- Cape Cod Architecture
- Block Foundation
- Stone Exterior Construction
Interior Spaces
- 2,571 Sq Ft Home
- 1.5-Story Property
- Bonus Room
- Screened Porch
- Basement
- Recreation or Family Area in Basement
- Home Security System
- Laundry on lower level
Kitchen
- Electric Range
- Dishwasher
Bedrooms and Bathrooms
- 4 Bedrooms | 2 Main Level Bedrooms
- Primary Bedroom on Main
Utilities
- Forced Air Heating and Cooling System
- Heating System Uses Gas
Listing and Financial Details
- Assessor Parcel Number 070-001644
Ownership History
Purchase Details
Home Financials for this Owner
Home Financials are based on the most recent Mortgage that was taken out on this home.Purchase Details
Home Financials for this Owner
Home Financials are based on the most recent Mortgage that was taken out on this home.Purchase Details
Home Financials for this Owner
Home Financials are based on the most recent Mortgage that was taken out on this home.Purchase Details
Purchase Details
Similar Homes in the area
Home Values in the Area
Average Home Value in this Area
Purchase History
| Date | Type | Sale Price | Title Company |
|---|---|---|---|
| Survivorship Deed | $694,000 | None Available | |
| Survivorship Deed | $620,000 | None Available | |
| Interfamily Deed Transfer | -- | None Available | |
| Warranty Deed | -- | -- | |
| Deed | -- | -- |
Mortgage History
| Date | Status | Loan Amount | Loan Type |
|---|---|---|---|
| Open | $1,136,250 | New Conventional | |
| Closed | $69,400 | Unknown | |
| Closed | $555,200 | New Conventional | |
| Closed | $62,000 | Credit Line Revolving | |
| Closed | $122,000 | Credit Line Revolving | |
| Closed | $417,000 | New Conventional |
Property History
| Date | Event | Price | Change | Sq Ft Price |
|---|---|---|---|---|
| 02/20/2018 02/20/18 | Sold | $694,000 | -0.1% | $270 / Sq Ft |
| 01/21/2018 01/21/18 | Pending | -- | -- | -- |
| 01/12/2018 01/12/18 | For Sale | $695,000 | +12.1% | $270 / Sq Ft |
| 06/30/2014 06/30/14 | Sold | $620,000 | -10.8% | $213 / Sq Ft |
| 05/31/2014 05/31/14 | Pending | -- | -- | -- |
| 05/14/2014 05/14/14 | For Sale | $695,000 | -- | $239 / Sq Ft |
Tax History Compared to Growth
Tax History
| Year | Tax Paid | Tax Assessment Tax Assessment Total Assessment is a certain percentage of the fair market value that is determined by local assessors to be the total taxable value of land and additions on the property. | Land | Improvement |
|---|---|---|---|---|
| 2024 | $27,618 | $477,060 | $156,350 | $320,710 |
| 2023 | $27,276 | $477,060 | $156,350 | $320,710 |
| 2022 | $24,582 | $351,790 | $125,690 | $226,100 |
| 2021 | $16,554 | $267,620 | $125,690 | $141,930 |
| 2020 | $11,869 | $193,590 | $125,690 | $67,900 |
| 2019 | $17,825 | $257,050 | $125,690 | $131,360 |
| 2018 | $15,633 | $257,050 | $125,690 | $131,360 |
| 2017 | $15,703 | $257,050 | $125,690 | $131,360 |
| 2016 | $13,718 | $205,000 | $93,700 | $111,300 |
| 2015 | $13,543 | $205,000 | $93,700 | $111,300 |
| 2014 | $12,979 | $205,000 | $93,700 | $111,300 |
| 2013 | $6,171 | $186,375 | $85,190 | $101,185 |
Agents Affiliated with this Home
-
Barbara Lach

Seller's Agent in 2018
Barbara Lach
Coldwell Banker Realty
(614) 324-4002
5 in this area
15 Total Sales
-
Ann Means

Buyer's Agent in 2018
Ann Means
Street Sotheby's International
(614) 296-5096
30 in this area
64 Total Sales
-
Terri Webb

Buyer Co-Listing Agent in 2018
Terri Webb
Street Sotheby's International
(614) 538-8895
30 in this area
59 Total Sales
-
S
Seller's Agent in 2014
Sharon Cook
CR Inactive Office
-
A. Anne DeVoe

Seller Co-Listing Agent in 2014
A. Anne DeVoe
Coldwell Banker Realty
(614) 579-5713
64 in this area
135 Total Sales
Map
Source: Columbus and Central Ohio Regional MLS
MLS Number: 218000983
APN: 070-001644
- 1929 Hillside Dr
- 1940 Scioto Pointe Dr
- 1994 Suffolk Rd Unit 4
- 1912 Tremont Rd
- 1968 Coventry Rd
- 1893 Marblecliff Crossing Ct
- 2109 W 5th Ave Unit A
- 2109 W 5th Ave Unit C
- 2402 Southway Dr
- 1631 Roxbury Rd Unit D2
- 1631 Roxbury Rd Unit B6
- 1631 Roxbury Rd Unit F3
- 2015 W 5th Ave Unit 111
- 2015 W 5th Ave Unit 109
- 2015 W 5th Ave Unit 100
- 2015 W 5th Ave Unit 110
- 2015 W 5th Ave Unit 211
- 1875 King Ave
- 1608 Arlington Ave
- 2528 Tremont Rd
