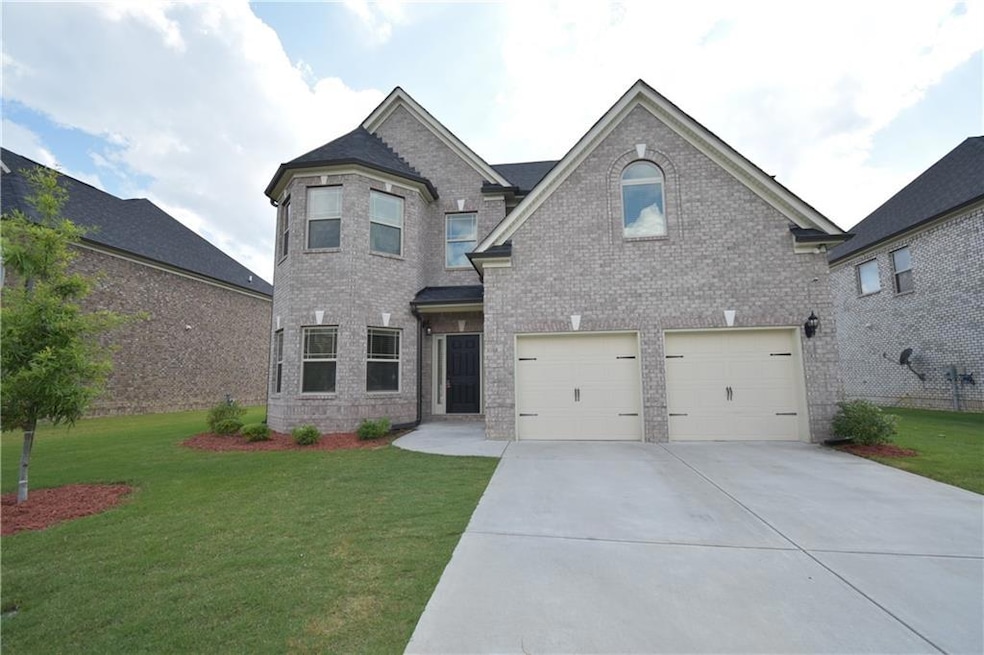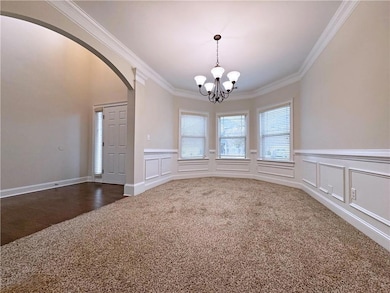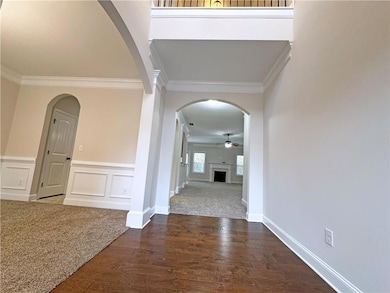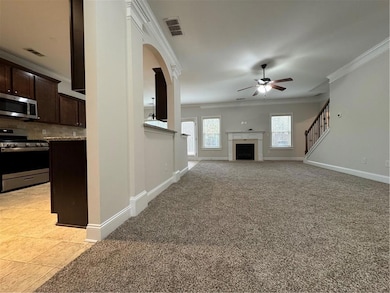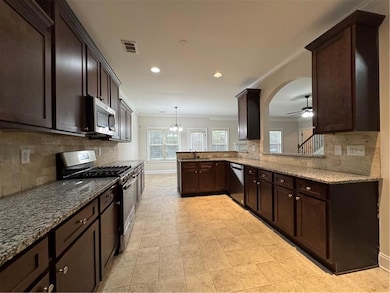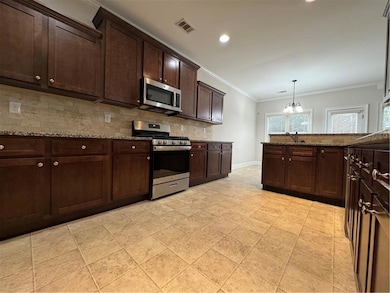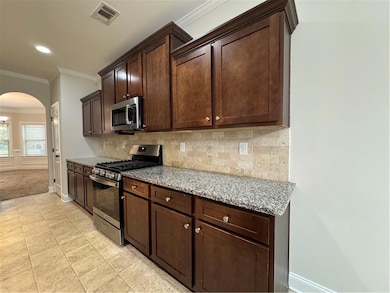2251 Chance Ln Grayson, GA 30017
5
Beds
3
Baths
2,953
Sq Ft
7,405
Sq Ft Lot
Highlights
- Lake View
- Dining Room Seats More Than Twelve
- Wood Flooring
- Grayson Elementary School Rated A-
- Traditional Architecture
- Stone Countertops
About This Home
A beautiful four-sided brick home in a highly desirable neighborhood is now available for rent. This spacious 5-bedroom, 3-bath, two-story house features elegant cabinetry, granite countertops, a stylish kitchen backsplash, and stainless steel appliances. Enjoy a large, flat lot in a fantastic community with convenient access to shopping and an easy commute to award-winning Gwinnett County parks. The home also offers fresh interior paint throughout, including updated wall colors with extra white trims, doors, and ceilings.
Home Details
Home Type
- Single Family
Est. Annual Taxes
- $7,328
Year Built
- Built in 2018
Lot Details
- 7,405 Sq Ft Lot
- Landscaped
- Level Lot
Parking
- 2 Car Attached Garage
- Parking Accessed On Kitchen Level
- Garage Door Opener
- Driveway Level
Home Design
- Traditional Architecture
- Composition Roof
- Four Sided Brick Exterior Elevation
Interior Spaces
- 2,953 Sq Ft Home
- 2-Story Property
- Ceiling height of 9 feet on the main level
- Ceiling Fan
- Fireplace With Glass Doors
- Gas Log Fireplace
- Double Pane Windows
- Insulated Windows
- Bay Window
- Two Story Entrance Foyer
- Family Room with Fireplace
- Dining Room Seats More Than Twelve
- Formal Dining Room
- Lake Views
- Pull Down Stairs to Attic
Kitchen
- Open to Family Room
- Eat-In Kitchen
- Breakfast Bar
- Gas Range
- Microwave
- Dishwasher
- Stone Countertops
- Wood Stained Kitchen Cabinets
- Disposal
Flooring
- Wood
- Carpet
- Tile
- Vinyl
Bedrooms and Bathrooms
- Walk-In Closet
- Dual Vanity Sinks in Primary Bathroom
- Separate Shower in Primary Bathroom
Laundry
- Laundry Room
- Laundry on upper level
Home Security
- Carbon Monoxide Detectors
- Fire and Smoke Detector
Outdoor Features
- Patio
- Front Porch
Schools
- Grayson Elementary School
- Bay Creek Middle School
- Grayson High School
Utilities
- Zoned Heating and Cooling
- Heating System Uses Natural Gas
- Underground Utilities
- Gas Water Heater
- High Speed Internet
Listing and Financial Details
- Security Deposit $2,850
- 12 Month Lease Term
- $50 Application Fee
- Assessor Parcel Number R5135 053
Community Details
Overview
- Property has a Home Owners Association
- Application Fee Required
- Georgetown Commons Subdivision
Pet Policy
- Call for details about the types of pets allowed
Map
Source: First Multiple Listing Service (FMLS)
MLS Number: 7684962
APN: 5-135-053
Nearby Homes
- 2379 Brown Dove Way
- 2645 Mourning Dove Dr
- 2499 Brown Dove Way
- 559 Madison Park Dr
- 2326 Britt St
- 2529 Brown Dove Way
- 523 Besra Dr
- 480 Brown Dove Ln
- 622 Madison Park Dr
- Birch Plan at Dove Lake
- 776 Ruddy Dr
- 776 Ruddy Dr Unit LOT 83
- Atlas Plan at Dove Lake
- Travis Plan at Dove Lake
- Harding Plan at Dove Lake
- Guava Plan at Dove Lake
- 2382 Alexander Top Place
- 627 Heritage Post Ln
- 2199 Britt St
- 2160 Rail Yard Ave
- 2665 Mourning Dove Dr
- 692 Heritage Post Ln
- 250 Meadow View Dr Unit 3
- 210 Meadow View Dr Unit 3
- 2710 Meadow Gate Way
- 522 Pecan Creek Way
- 3230 Westgate Park Dr
- 3140 Westgate Park Dr
- 3030 Westgate Park Dr
- 141 Brownsmill Dr
- 495 Sterling Creek Way
- 2191 Grayfield Dr
- 777 Sunset Down Ct SW
- 3662 Dover Run Ln
- 204 Leighs Grove Ct Unit 2
- 2905 Meadow Gate Way
- 154 Leighs Grove Ct
- 3370 Westgate Park Dr
- 2077 Green Gate Place Unit 1
- 540 Langley Creek Dr
