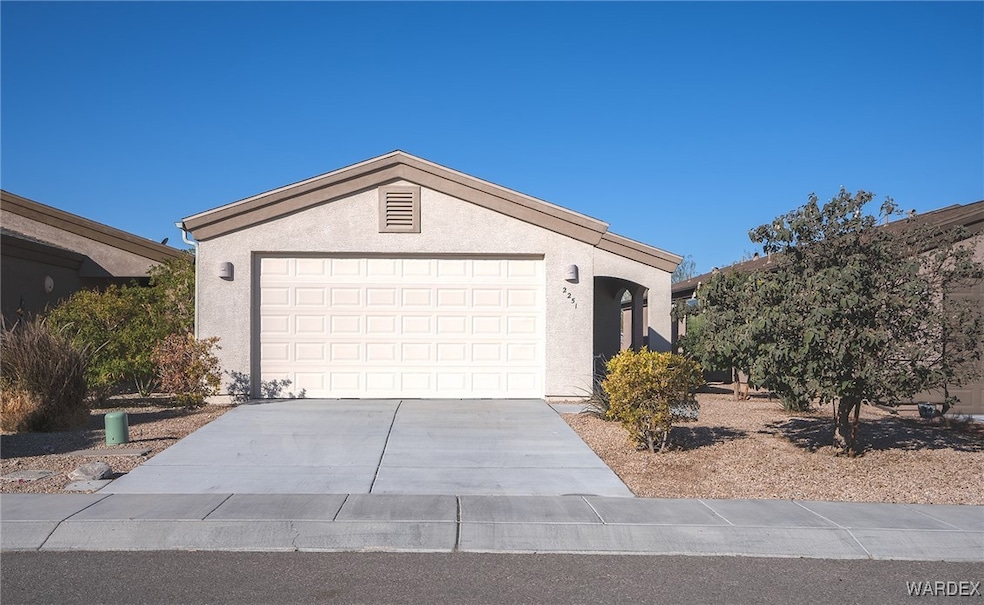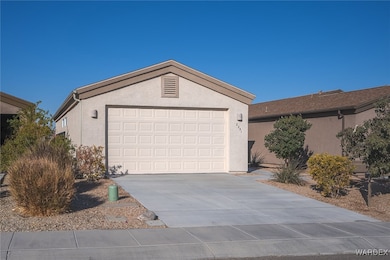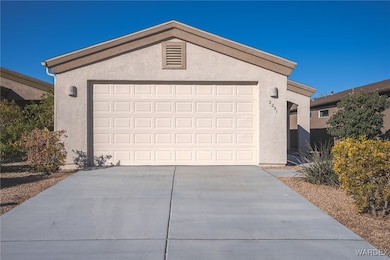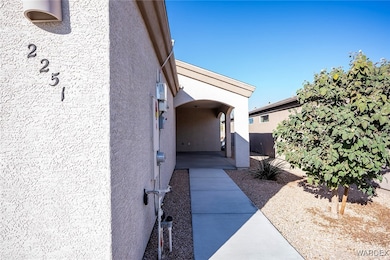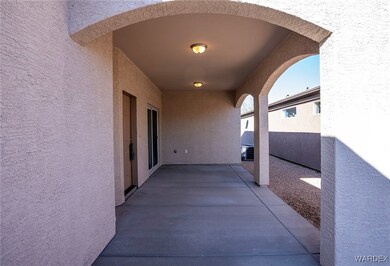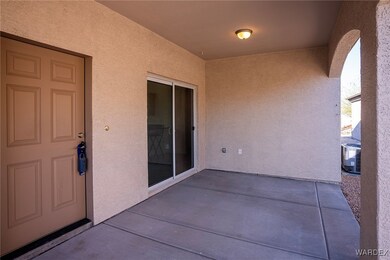
2251 Creosote Ln Bullhead City, AZ 86442
Fox Creek NeighborhoodEstimated payment $1,650/month
Highlights
- Spa
- Open Floorplan
- Furnished
- Panoramic View
- Clubhouse
- 2-minute walk to Fox Creek Dog Park
About This Home
Stunning 55+ Community Home with Breathtaking Views! Welcome to your dream home in one of Bullhead City's premier 55+ communities! Built in 2019, this beautifully maintained residence offers modern comforts, spectacular views, and access to top-tier amenities. Nestled in an elevated location overlooking Bullhead City, this home provides stunning scenery and a peaceful atmosphere. The community features a gorgeous clubhouse, a refreshing pool, and a relaxing spa that is heated year-round perfect for unwinding in any season. Inside, you'll find an open-concept layout with contemporary finishes and thoughtfully placed higher windows that fill the home with natural light while maintaining privacy. Whether you're entertaining guests or enjoying a quiet evening on your patio, this home is designed for comfort and ease. Don't miss your chance to live in this exceptional community schedule a tour today!
Listing Agent
LH Keller Williams Arizona Living Realty Brokerage Email: KWalr@gmail.com License #SA665240000

Home Details
Home Type
- Single Family
Est. Annual Taxes
- $1,547
Year Built
- Built in 2019
Lot Details
- 4,560 Sq Ft Lot
- Lot Dimensions are 38x120x38x120
- Cul-De-Sac
- Zoning described as R1L Res: Single Family Limited
HOA Fees
- $24 Monthly HOA Fees
Parking
- 2 Car Garage
- Garage Door Opener
Property Views
- Panoramic
- Mountain
Home Design
- Shingle Roof
Interior Spaces
- 984 Sq Ft Home
- Open Floorplan
- Furnished
- Ceiling Fan
- Window Treatments
- Dining Area
Kitchen
- Electric Oven
- Electric Range
- Microwave
- Dishwasher
- Granite Countertops
- Laminate Countertops
- Disposal
Bedrooms and Bathrooms
- 2 Bedrooms
Laundry
- Dryer
- Washer
Eco-Friendly Details
- Energy-Efficient Windows
- Water-Smart Landscaping
Pool
- Spa
- Gunite Pool
Utilities
- Central Heating and Cooling System
- Water Heater
Listing and Financial Details
- Tax Lot 8
Community Details
Overview
- Homaco Association
- Fox Creek Adobe Hills Subdivision
- Planned Unit Development
Amenities
- Clubhouse
Recreation
- Community Pool
- Hiking Trails
Map
Home Values in the Area
Average Home Value in this Area
Tax History
| Year | Tax Paid | Tax Assessment Tax Assessment Total Assessment is a certain percentage of the fair market value that is determined by local assessors to be the total taxable value of land and additions on the property. | Land | Improvement |
|---|---|---|---|---|
| 2025 | $1,453 | $21,935 | $0 | $0 |
| 2024 | $1,453 | $21,527 | $0 | $0 |
| 2023 | $1,453 | $20,641 | $0 | $0 |
| 2022 | $1,399 | $16,300 | $0 | $0 |
| 2021 | $1,429 | $16,006 | $0 | $0 |
| 2019 | $43 | $560 | $0 | $0 |
| 2018 | $42 | $560 | $0 | $0 |
Property History
| Date | Event | Price | Change | Sq Ft Price |
|---|---|---|---|---|
| 03/31/2025 03/31/25 | Price Changed | $270,000 | -1.8% | $274 / Sq Ft |
| 02/06/2025 02/06/25 | For Sale | $275,000 | +55.2% | $279 / Sq Ft |
| 12/09/2019 12/09/19 | Sold | $177,225 | -11.8% | $180 / Sq Ft |
| 11/09/2019 11/09/19 | Pending | -- | -- | -- |
| 08/14/2017 08/14/17 | For Sale | $200,900 | -- | $204 / Sq Ft |
Purchase History
| Date | Type | Sale Price | Title Company |
|---|---|---|---|
| Special Warranty Deed | -- | None Listed On Document | |
| Special Warranty Deed | $177,225 | Pioneer Title Agency Inc | |
| Special Warranty Deed | -- | Accommodation | |
| Special Warranty Deed | -- | None Available |
Mortgage History
| Date | Status | Loan Amount | Loan Type |
|---|---|---|---|
| Previous Owner | $178,212 | VA | |
| Previous Owner | $177,225 | Construction |
Similar Homes in Bullhead City, AZ
Source: Western Arizona REALTOR® Data Exchange (WARDEX)
MLS Number: 025382
APN: 230-04-008
- 2251 S Creosote Ln
- 2350 Adobe Rd
- 2350 Adobe Rd Unit 268
- 2350 Adobe Rd Unit 8
- 2350 Adobe Rd Unit 69
- 2350 Adobe Rd Unit 30
- 2350 Adobe Rd Unit 17
- 2350 Adobe Rd Unit 119
- 2350 Adobe Rd Unit 102
- 2350 Adobe Rd Unit 310
- 2350 Adobe Rd Unit 134
- 2350 Adobe Rd Unit 228
- 2350 Adobe Rd Unit 6
- 2350 Adobe Rd Unit 19
- 2350 Adobe Rd Unit 255
- 2350 Adobe Rd Unit 46
- 2232 Edgewood Dr
- 2302 Silverthorne Dr
- 2258 Starflower Trail
- 2350 Adobe #33 Rd
