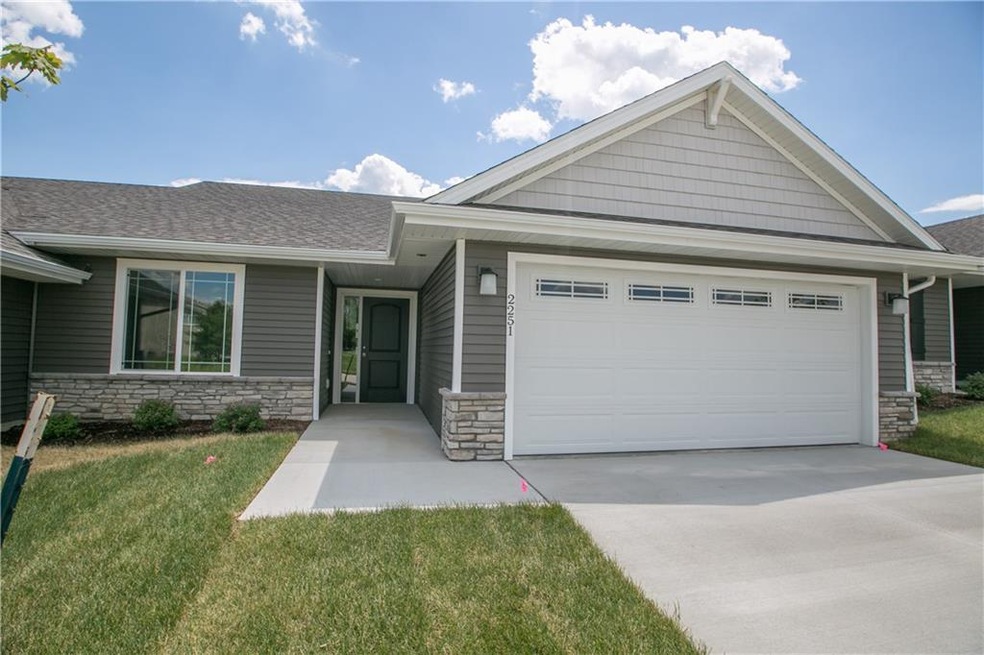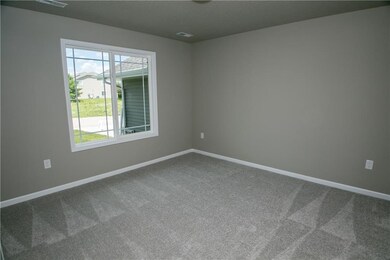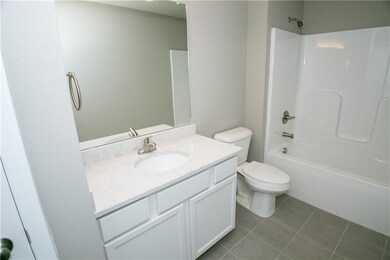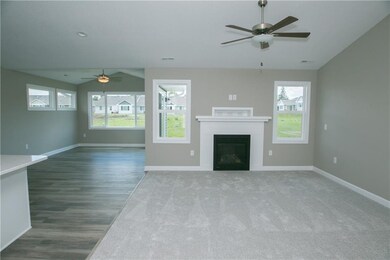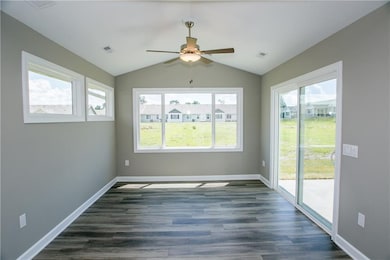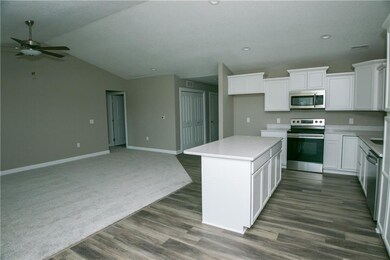
2251 E Redmond Ave Des Moines, IA 50320
Bloomfield/Allen NeighborhoodEstimated Value: $241,095 - $254,000
Highlights
- New Construction
- Forced Air Heating and Cooling System
- Dining Area
- Ranch Style House
- Family Room
About This Home
As of July 2020This stunning open plan ranch with zero entry backs to green space . As you enter you will notice the LVP flooring in the entryway , kitchen and sun room. The front bedroom is a good size the large closet and the full bathroom is close and has tile floors and a quartz counter top . In this beautiful kitchen there are white cupboards , quartz island and so much storage . The dining area opens to the sun room . A patio is there for those warm sunny days and backs to open green space . Cozy up by the gas fireplace in your living room , its very inviting. Master suite has double vanity . shower with a seat and larger walk in closet. you are close to Ewing and Easter Lake parks , down town , shopping and dining. Low HOAs include snow removal and landscaping. stop out any Sunday .
Townhouse Details
Home Type
- Townhome
Est. Annual Taxes
- $568
Year Built
- Built in 2020 | New Construction
Lot Details
- 2,964 Sq Ft Lot
- Lot Dimensions are 78x38
- Irrigation
HOA Fees
- $125 Monthly HOA Fees
Home Design
- Ranch Style House
- Slab Foundation
- Asphalt Shingled Roof
- Stone Siding
- Vinyl Siding
Interior Spaces
- 1,373 Sq Ft Home
- Family Room
- Dining Area
- Laundry on main level
Kitchen
- Stove
- Microwave
- Dishwasher
Bedrooms and Bathrooms
- 2 Main Level Bedrooms
Parking
- 2 Car Attached Garage
- Driveway
Utilities
- Forced Air Heating and Cooling System
Listing and Financial Details
- Assessor Parcel Number 12000248665000
Community Details
Overview
- Management Solutions Association, Phone Number (515) 446-2240
- Built by Jerry's Homes, Inc
- The community has rules related to renting
Pet Policy
- Breed Restrictions
Ownership History
Purchase Details
Purchase Details
Home Financials for this Owner
Home Financials are based on the most recent Mortgage that was taken out on this home.Similar Homes in Des Moines, IA
Home Values in the Area
Average Home Value in this Area
Purchase History
| Date | Buyer | Sale Price | Title Company |
|---|---|---|---|
| Bartz Revocable Trust | -- | None Listed On Document | |
| Bartz Revocable Trust | -- | None Listed On Document | |
| Bartz Brent K | $202,000 | None Available |
Mortgage History
| Date | Status | Borrower | Loan Amount |
|---|---|---|---|
| Previous Owner | Bartz Brent K | $100,000 |
Property History
| Date | Event | Price | Change | Sq Ft Price |
|---|---|---|---|---|
| 07/31/2020 07/31/20 | Sold | $201,575 | 0.0% | $147 / Sq Ft |
| 07/31/2020 07/31/20 | Pending | -- | -- | -- |
| 02/10/2020 02/10/20 | For Sale | $201,575 | -- | $147 / Sq Ft |
Tax History Compared to Growth
Tax History
| Year | Tax Paid | Tax Assessment Tax Assessment Total Assessment is a certain percentage of the fair market value that is determined by local assessors to be the total taxable value of land and additions on the property. | Land | Improvement |
|---|---|---|---|---|
| 2024 | $822 | $94,520 | $29,050 | $65,470 |
| 2023 | $376 | $217,600 | $33,700 | $183,900 |
| 2022 | $370 | $193,900 | $31,000 | $162,900 |
| 2021 | $586 | $193,900 | $31,000 | $162,900 |
| 2020 | $610 | $38,500 | $23,500 | $15,000 |
| 2019 | $568 | $23,500 | $23,500 | $0 |
| 2018 | $562 | $21,100 | $21,100 | $0 |
| 2017 | $4 | $21,100 | $21,100 | $0 |
| 2016 | $2 | $110 | $110 | $0 |
| 2015 | $2 | $110 | $110 | $0 |
| 2014 | $2 | $110 | $110 | $0 |
Agents Affiliated with this Home
-
Penny Harrison

Seller's Agent in 2020
Penny Harrison
RE/MAX
(515) 202-0166
46 in this area
102 Total Sales
-
Sara Hopkins

Buyer's Agent in 2020
Sara Hopkins
RE/MAX
(515) 710-6030
12 in this area
602 Total Sales
Map
Source: Des Moines Area Association of REALTORS®
MLS Number: 598908
APN: 120-00248665000
- 2240 Hart Ave Unit 4
- 2341 Hart Ave Unit 2
- 2300 Hart Ave Unit 6
- 2200 Hart Ave Unit 5
- 2200 Hart Ave Unit 3
- 5801 SE 24th St Unit 65
- 2323 E Porter Ave Unit 36
- 5514 SE 24th St
- 5700 SE 25th St
- 5709 SE 25th St
- 1 Outlot Y Prairie Hills Des Moines Plat No 1 St
- 5301 SE 27th St
- 5429 SE 28th Ct
- 3005 Sweetwater Dr
- 5525 SE 29th Ct
- 4230 SE 23rd St
- 4225 SE 22nd St
- 7402 SE 23rd St Unit 2
- 4219 SE 23rd St
- 2101 Meadow Ct Unit 1304
- 2251 E Redmond Ave
- 2301 E Redmond Ave
- 2245 E Redmond Ave
- 2307 E Redmond Ave
- 5820 SE 23rd Ct
- 2313 E Redmond Ave
- 5811 SE 22nd Ct
- 2252 E Redmond Ave
- 5826 SE 23rd Ct
- 2246 E Redmond Ave
- 5817 SE 22nd Ct
- 2300 E Redmond Ave
- 2240 E Redmond Ave
- 5823 SE 22nd Ct
- 2234 E Redmond Ave
- 5830 SE 23rd Ct
- 2312 E Redmond Ave
- 5829 SE 22nd Ct
- 2228 E Redmond Ave
