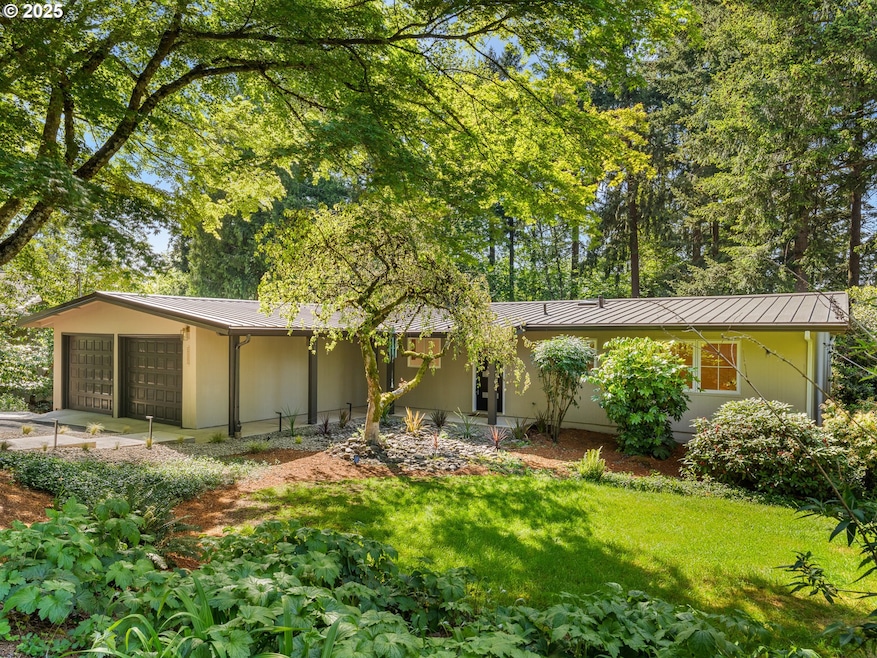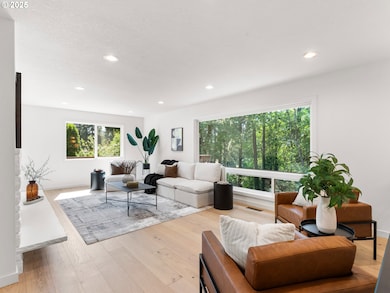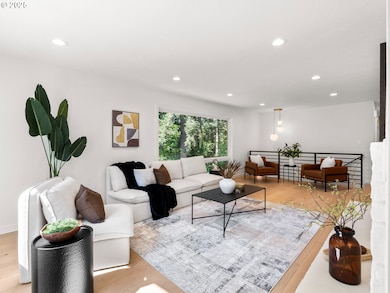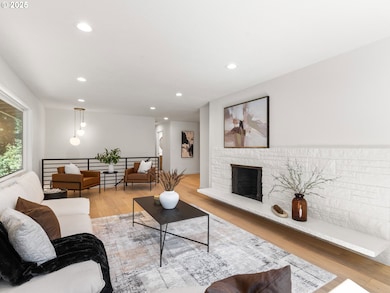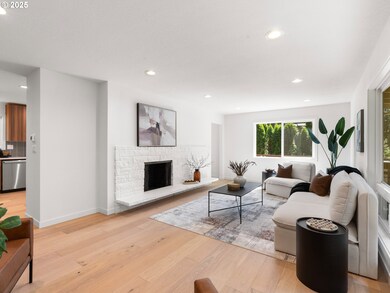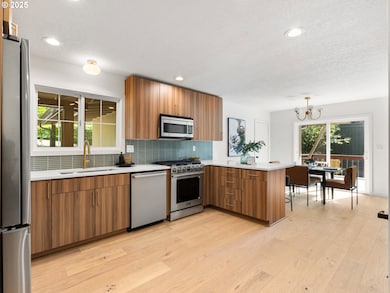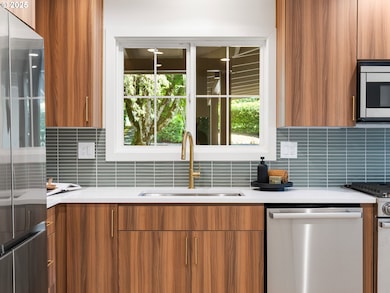Welcome Home — I’ve Been Waiting for You! Hello, future homeowner. I’ve been lovingly transformed from top to bottom — a 2,700 square foot Northwest Contemporary retreat, nestled on a peaceful & private 0.68-acre lot in the heart of Lake Oswego’s Palisades Park. I’m not just a house — I’m a sanctuary of light, style, & connection to the natural world. Step inside & you’ll feel it immediately — the calm, the beauty, the thoughtful design. My gourmet kitchen & dining area share a spacious, open layout that invites gathering & ease. Outfitted with stainless steel appliances, sleek vertical grain cabinetry, & solid surface countertops, this is a space made for both everyday living & memorable moments. Wander into the living room, where you’ll be welcomed by a cozy fireplace & large windows framing stunning views of the surrounding trees. It’s a space made for quiet mornings, slow evenings, & everything in between. The main floor also offers a sophisticated primary bedroom with en-suite bath, along with two additional bedrooms — perfect for guests, hobbies, or working from home. Downstairs, I reveal even more space & versatility: a daylight basement with its own private entrance, a kitchenette, a second fireplace in the family room, & four additional bedrooms. Whether it’s for extended family, creative projects, or simply room to grow, I adapt to your needs with ease. Outside, a large deck — an ideal spot for relaxing, dining, or soaking in the peaceful surroundings. Mature trees wrap me in calm and privacy, creating a true retreat from the everyday. And as part of the neighborhood, you’ll enjoy access to the Palisades Park Community Club lake easement — bringing recreation and nature right to your doorstep. I’ve been thoughtfully remodeled, filled with light, and finished with care. I’m more than a place to live — I’m a place to belong. Come walk through and feel it for yourself. I think you’ll know when it’s time to stay.

